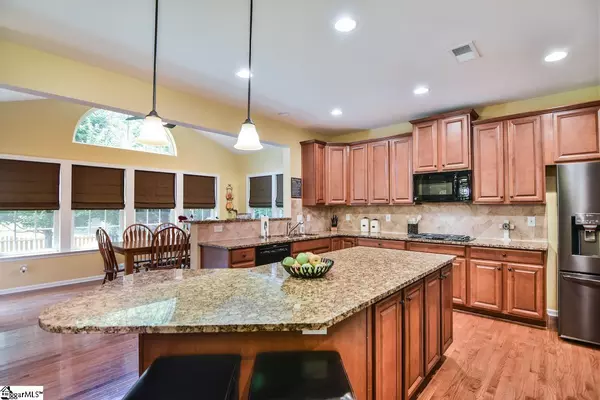$526,000
$500,000
5.2%For more information regarding the value of a property, please contact us for a free consultation.
12 Glengrove Drive Simpsonville, SC 29681
6 Beds
4 Baths
4,120 SqFt
Key Details
Sold Price $526,000
Property Type Single Family Home
Sub Type Single Family Residence
Listing Status Sold
Purchase Type For Sale
Square Footage 4,120 sqft
Price per Sqft $127
Subdivision Highgrove Estates
MLS Listing ID 1448189
Sold Date 08/03/21
Style Traditional
Bedrooms 6
Full Baths 4
HOA Fees $75/ann
HOA Y/N yes
Year Built 2011
Annual Tax Amount $2,356
Lot Size 0.290 Acres
Lot Dimensions .29
Property Description
Stunning Executive Home showcasing full brick and a side entry garage with an open and a truly flexible floor plan. Hardwoods grace the main and immediately afford a home office with french doors flanking the foyer along with a rare first floor suite and a formal dining room. The amazing kitchen features a plenty beautiful stained cabinetry, polished granite, a sprawling center island, double ovens, gas cooktop, newer BOSCH dishwasher, a two step serving bar overlooking a spectacular morning room with a wall of windows to provide tons of natural light. The kitchen is open to the spacious great room which beautifully shows off the coffered ceiling and stacked stone fireplace with gas logs. On the second level you'll find the tranquil owners' retreat with ensuite that is perfect for the every day escape showcasing dual walk-in closets, a walk-in shower, a separate corner soaking tub and separate dual vanities. Three additional generous bedrooms, shared bath, laundry and an impressive bonus room complete the second level. On the third floor, you'll find a spacious suite and ensuite. Outside you'll enjoy the rocking chair front porch or the rear deck overlooking the sprawling rear grounds with lush landscaping. Unparalleled amenities and the active Highgrove community is located in the sought after Five Forks area, award winning schools with all the conveniences of Woodruff Road, minutes to the airport and all things Pelham Road.
Location
State SC
County Greenville
Area 031
Rooms
Basement None
Interior
Interior Features High Ceilings, Ceiling Fan(s), Ceiling Smooth, Tray Ceiling(s), Granite Counters, Open Floorplan, Tub Garden, Walk-In Closet(s), Pantry
Heating Forced Air, Natural Gas
Cooling Central Air
Flooring Carpet, Ceramic Tile, Wood
Fireplaces Number 1
Fireplaces Type Gas Log
Fireplace Yes
Appliance Gas Cooktop, Dishwasher, Disposal, Double Oven, Microwave, Gas Water Heater, Tankless Water Heater
Laundry 2nd Floor, Walk-in, Electric Dryer Hookup, Laundry Room
Exterior
Garage Attached, Paved, Garage Door Opener, Side/Rear Entry
Garage Spaces 2.0
Community Features Clubhouse, Common Areas, Street Lights, Playground, Pool, Sidewalks, Tennis Court(s)
Utilities Available Cable Available
Roof Type Architectural
Parking Type Attached, Paved, Garage Door Opener, Side/Rear Entry
Garage Yes
Building
Lot Description 1/2 Acre or Less, Sloped, Few Trees
Story 3
Foundation Crawl Space
Sewer Public Sewer
Water Public, Greenville
Architectural Style Traditional
Schools
Elementary Schools Monarch
Middle Schools Beck
High Schools J. L. Mann
Others
HOA Fee Include None
Read Less
Want to know what your home might be worth? Contact us for a FREE valuation!

Our team is ready to help you sell your home for the highest possible price ASAP
Bought with RE/MAX RESULTS






