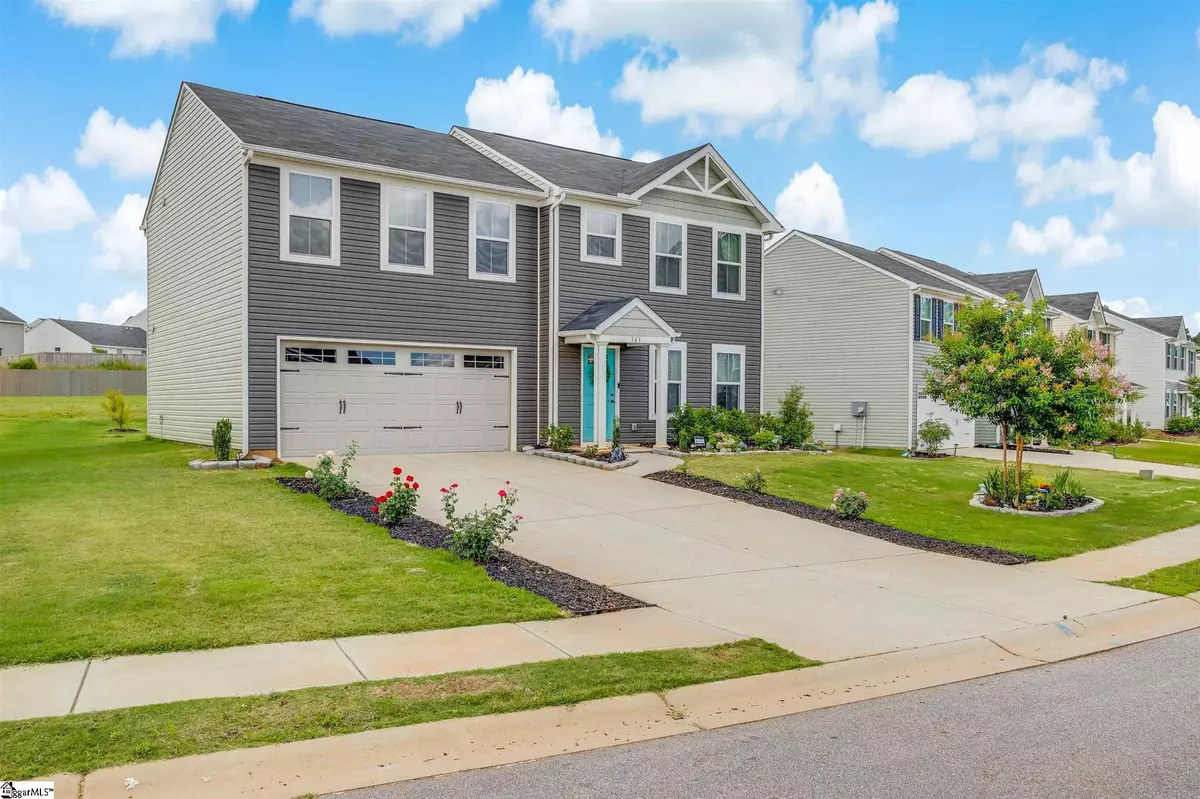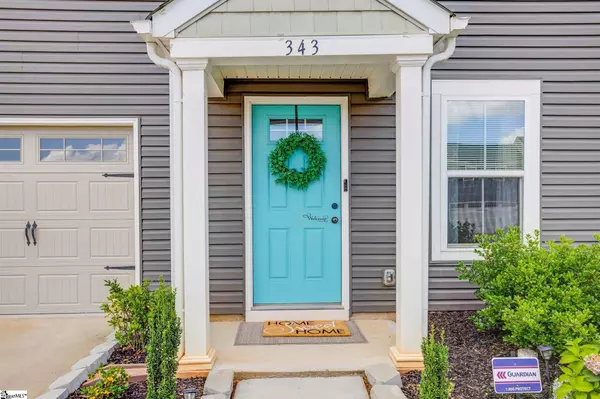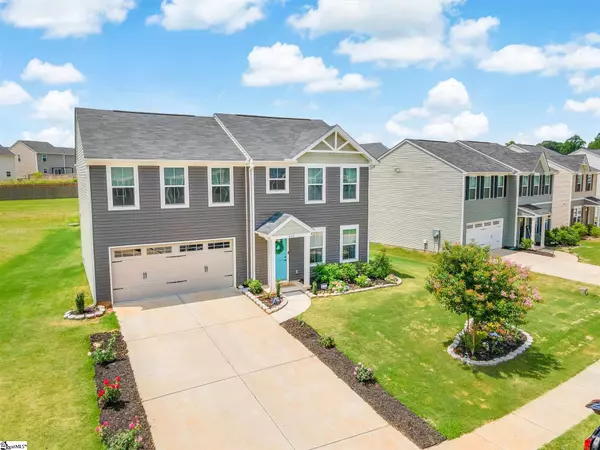$255,000
$250,000
2.0%For more information regarding the value of a property, please contact us for a free consultation.
343 Hobson Way Lyman, SC 29365
4 Beds
3 Baths
1,843 SqFt
Key Details
Sold Price $255,000
Property Type Single Family Home
Sub Type Single Family Residence
Listing Status Sold
Purchase Type For Sale
Square Footage 1,843 sqft
Price per Sqft $138
Subdivision Holly Farms
MLS Listing ID 1448299
Sold Date 08/10/21
Style Craftsman
Bedrooms 4
Full Baths 2
Half Baths 1
HOA Fees $37/ann
HOA Y/N yes
Year Built 2018
Annual Tax Amount $1,557
Lot Size 9,147 Sqft
Lot Dimensions 9148
Property Description
Property Overview - Welcome to your better then new home in Holly Farms subdivision in Lyman SC! Only 5 minutes from Wade Hampton Blvd and 5 minutes from I-85. Very close to shopping, grocery and restaurants. Plus, be part of the coveted D-5 school district! The foyer leads into a great room that flows into a large open kitchen and dining space. An island provides more work space and seating. A rear hall leads to a convenient powder room, coat closet, and a flex room you can use any way you need-home office, hobby room, or extra play space. Upstairs luxury continues with 4 large bedrooms, three have walk-in closets! The laundry room is oversized and includes shelving. The upstairs has a small space that is perfect for a planning desk or reading nook. The private owners bedroom features tons of relaxation room, a huge walk-in closet, and a private bath featuring double sinks and a sleek 5' walk-in shower. Holly Farms offers a community playground and sidewalks. This is a perfect location between Greenville and Spartanburg.
Location
State SC
County Spartanburg
Area 015
Rooms
Basement None
Interior
Interior Features 2 Story Foyer, Ceiling Fan(s), Ceiling Smooth, Granite Counters, Open Floorplan, Walk-In Closet(s), Pantry
Heating Electric
Cooling Central Air
Flooring Carpet, Laminate
Fireplaces Type None
Fireplace Yes
Appliance Cooktop, Dishwasher, Disposal, Self Cleaning Oven, Electric Cooktop, Electric Oven, Free-Standing Electric Range, Range, Warming Drawer, Microwave, Electric Water Heater
Laundry 2nd Floor, Walk-in, Electric Dryer Hookup, Laundry Room
Exterior
Garage Attached, Paved
Garage Spaces 2.0
Community Features Common Areas, Street Lights, Playground
Utilities Available Underground Utilities, Cable Available
Roof Type Architectural
Garage Yes
Building
Lot Description 1/2 Acre or Less, Sidewalk
Story 2
Foundation Slab
Sewer Public Sewer
Water Public, SJWD
Architectural Style Craftsman
Schools
Elementary Schools Lyman
Middle Schools Dr Hill
High Schools James F. Byrnes
Others
HOA Fee Include None
Read Less
Want to know what your home might be worth? Contact us for a FREE valuation!

Our team is ready to help you sell your home for the highest possible price ASAP
Bought with Coldwell Banker Caine/Williams






