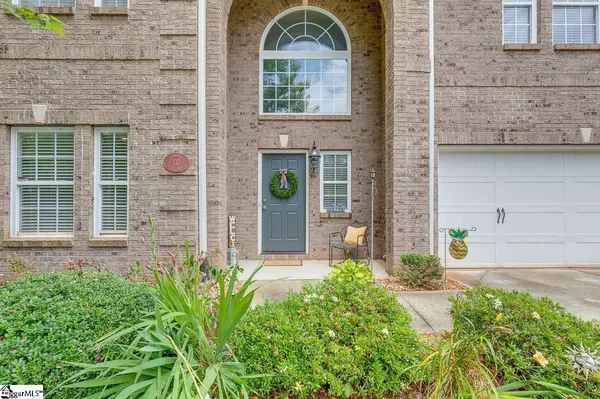$335,000
$335,000
For more information regarding the value of a property, please contact us for a free consultation.
117 Haddington Lane Greenville, SC 29609-2329
4 Beds
3 Baths
2,470 SqFt
Key Details
Sold Price $335,000
Property Type Single Family Home
Sub Type Single Family Residence
Listing Status Sold
Purchase Type For Sale
Square Footage 2,470 sqft
Price per Sqft $135
Subdivision Treybern
MLS Listing ID 1448923
Sold Date 08/06/21
Style Traditional
Bedrooms 4
Full Baths 2
Half Baths 1
HOA Fees $57/ann
HOA Y/N yes
Year Built 2007
Annual Tax Amount $5,010
Lot Size 0.300 Acres
Lot Dimensions 90 x 180 x 56 x 178
Property Description
Beautiful 2571 sq. foot, all brick home in small established neighborhood at the base of Paris Mountain. Freshly painted & new carpet. Hardwoods in main living areas & kitchen/breakfast room. There is chair railing in the study/office, dining room and up the staircase. The two story entry foyer, office/study & formal Dining Room w/open archway, & the powder room lead to the large great room w/gas log fireplace, breakfast bar perfect for bar stools, kitchen w/center island, stainless steel appliances, tile backsplash, walk-in pantry, breakfast nook and laundry room with entrance from garage. Upstairs there is an open loft/bonus room, 3 secondary bedrooms, hall bath and the Master Suite. The Master has a tray ceiling, His & Hers vanities, private water closet, soaking tub & separate shower. The walk-in closet has lots of hanging space. The backyard is flat but slopes up in the rear with low maintenance landscaping. Close to community pool. Seller is offering a 1 year home warranty through Old Republic value not to exceed $595. Restaurants, shopping & schools are less than 5 minutes away. Downtown Greenville or Downtown Travelers Rest is less than 5 miles. Ready to move-in. Hurry- won't last long.
Location
State SC
County Greenville
Area 011
Rooms
Basement None
Interior
Interior Features 2 Story Foyer, High Ceilings, Ceiling Fan(s), Ceiling Smooth, Tray Ceiling(s), Countertops-Solid Surface, Open Floorplan, Tub Garden, Walk-In Closet(s), Pantry
Heating Forced Air, Natural Gas
Cooling Central Air, Electric
Flooring Carpet, Ceramic Tile, Wood
Fireplaces Number 1
Fireplaces Type Gas Log
Fireplace Yes
Appliance Cooktop, Dishwasher, Disposal, Dryer, Refrigerator, Washer, Electric Cooktop, Electric Oven, Microwave, Gas Water Heater
Laundry 1st Floor, Walk-in, Electric Dryer Hookup, Laundry Room
Exterior
Garage Attached, Paved, Garage Door Opener
Garage Spaces 2.0
Community Features Street Lights, Playground, Pool, Sidewalks, Landscape Maintenance
Utilities Available Cable Available
Roof Type Architectural
Parking Type Attached, Paved, Garage Door Opener
Garage Yes
Building
Lot Description 1/2 Acre or Less, Sidewalk, Sloped, Few Trees, Sprklr In Grnd-Full Yard
Story 2
Foundation Slab
Sewer Public Sewer
Water Public, Greenville
Architectural Style Traditional
Schools
Elementary Schools Duncan Chapel
Middle Schools Lakeview
High Schools Travelers Rest
Others
HOA Fee Include None
Read Less
Want to know what your home might be worth? Contact us for a FREE valuation!

Our team is ready to help you sell your home for the highest possible price ASAP
Bought with MODERN






