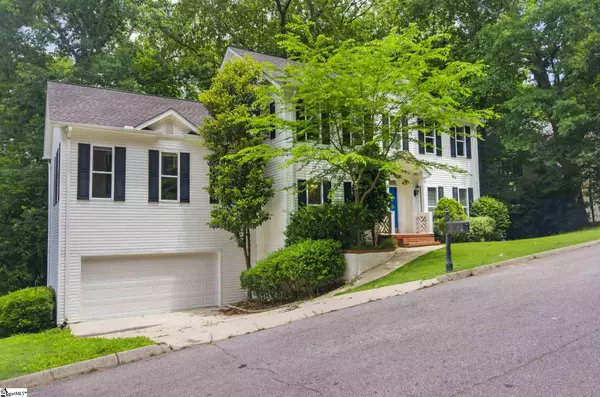$335,000
$345,000
2.9%For more information regarding the value of a property, please contact us for a free consultation.
202 River Way Drive Greer, SC 29651
3 Beds
3 Baths
2,256 SqFt
Key Details
Sold Price $335,000
Property Type Single Family Home
Sub Type Single Family Residence
Listing Status Sold
Purchase Type For Sale
Square Footage 2,256 sqft
Price per Sqft $148
Subdivision Pelham Falls
MLS Listing ID 1448200
Sold Date 08/20/21
Style Traditional
Bedrooms 3
Full Baths 2
Half Baths 1
HOA Fees $49/ann
HOA Y/N yes
Annual Tax Amount $4,210
Lot Size 7,840 Sqft
Property Description
Welcome home to 202 River Way Drive, This 3 bed, 2.5 bath home is located in Pelham Falls. As you walk through the front door; You have your dining room to your left and large office/den to your right, complete with french doors. Overlooking your living room with a large gas fireplace, connected to your kitchen with stainless steel appliances. Off the kitchen you have half stairs leading to an amazing bonus room with a ton of natural light! Your laundry room is off the kitchen, complete with a deck amongst the trees! Your garage access is off the laundry as well as a massive screened in porch. A great place to enjoy a cup of coffee as you listen to the Enoree River just 100's of feet away. As you make your way upstairs, You have your master bedroom with a huge bathtub and shower separate, 3 closets and a juliet balcony! Your 2 secondary rooms are a great size with natural light! This home was just completely painted in Agreeable Gray, all trim and ceilings freshly painted as well! Schedule your showings today!
Location
State SC
County Greenville
Area 031
Rooms
Basement None
Interior
Interior Features High Ceilings, Ceiling Fan(s), Ceiling Blown, Ceiling Cathedral/Vaulted, Granite Counters, Tub Garden, Walk-In Closet(s), Split Floor Plan, Pantry
Heating Electric, Forced Air, Multi-Units
Cooling Central Air, Electric, Multi Units
Flooring Carpet, Ceramic Tile, Wood
Fireplaces Number 1
Fireplaces Type Gas Log
Fireplace Yes
Appliance Dishwasher, Disposal, Free-Standing Electric Range, Microwave-Convection, Gas Water Heater
Laundry 1st Floor, Walk-in, Laundry Room
Exterior
Garage Attached, Paved
Garage Spaces 2.0
Community Features Athletic Facilities Field, Clubhouse, Common Areas, Street Lights, Recreational Path, Playground, Pool, Sidewalks, Tennis Court(s), Water Access
Utilities Available Cable Available
View Y/N Yes
View Water
Roof Type Architectural
Parking Type Attached, Paved
Garage Yes
Building
Lot Description 1/2 Acre or Less, Sloped, Few Trees
Story 2
Foundation Crawl Space
Sewer Public Sewer
Water Public
Architectural Style Traditional
Schools
Elementary Schools Woodland
Middle Schools Riverside
High Schools Riverside
Others
HOA Fee Include None
Read Less
Want to know what your home might be worth? Contact us for a FREE valuation!

Our team is ready to help you sell your home for the highest possible price ASAP
Bought with The Real Estate Shoppe LLC






