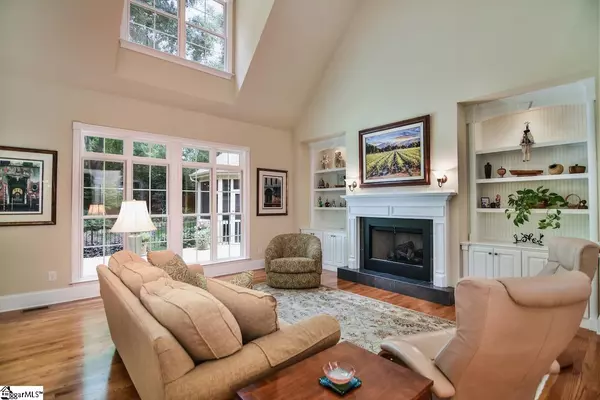$675,000
$625,000
8.0%For more information regarding the value of a property, please contact us for a free consultation.
5 Sycamore Ridge Drive Simpsonville, SC 29681
4 Beds
5 Baths
4,282 SqFt
Key Details
Sold Price $675,000
Property Type Single Family Home
Sub Type Single Family Residence
Listing Status Sold
Purchase Type For Sale
Square Footage 4,282 sqft
Price per Sqft $157
Subdivision Sycamore Ridge
MLS Listing ID 1448328
Sold Date 08/31/21
Style Traditional
Bedrooms 4
Full Baths 5
HOA Fees $54/ann
HOA Y/N yes
Year Built 2007
Annual Tax Amount $2,739
Lot Size 0.600 Acres
Lot Dimensions 118 x 229 x 115 x 223
Property Description
Sellers have received multiple offers! Asking for Best & Final Offers in writing by 6pm on 7/4/21. Sellers will then make a decision before noon on 7/5/21. Thank you! BEAUTIFUL, CUSTOM, SPACIOUS, METICULOUS! This gorgeous 4(or 5)BR/5BA 2007 custom home of over 4,200sf (Frank Betz - Westborough floor plan) with a loft and keeping room plus unique hexagon screened porch and a 3-car garage just checks ALL the boxes! From the minute you arrive at this lovely home, you will quickly notice the meticulous care taken of this one-owner home... the beautiful lawn features full irrigation, established trees and landscaping all around, a separate irrigation meter, and an amazing backyard sanctuary! The covered front porch beckons you into a two-story foyer with open staircase and real hardwood floors throughout the main level. A spacious dining room with extra molding sits to the left of the foyer. Straight ahead, a two-story great room with a vast array of windows and built-ins on each side of this lovely gas log fireplace. The custom kitchen is a chef's delight with a center island, upscale appliances including a Five-Star six-burner range with griddle and double ovens and hood, walk-in pantry, and more! The kitchen opens to the large breakfast area and an inviting keeping room with gas log floor-to-ceiling stacked stone fireplace and bead board ceiling with an overlook from the loft balcony above! Another perfect feature of this great layout is the split floor plan with a private owner's suite on one side and a secondary full bath on the other. This master on main boasts a trey ceiling, access to the back deck, and an elegant bath with oversized tile shower, a jetted garden tub, a long vanity with dual sinks, private commode and an expansive must-see closet! The guest suite on the main also works well for these sellers as a private office. Completing the main level, you will appreciate a huge walk-in laundry room with sink, a spacious mud-room with secondary entrance and secondary staircase (note a unique kitty-cat setup to the garage!), and then the THREE-CAR garage with epoxy floor! This upstairs is just as spacious and wonderful with two secondary bedrooms with private baths and great closets, a loft area with additional built-in shelves, and a HUGE bonus room with extra full bath. These sellers use the bonus room as great flex space including a movie room, excellent storage, and just a fantastic place for casual gathering! Note the extra walk-in storage at the end of the upstairs hallway also. A visit to this home is not complete without taking in the private outdoor living outback! In addition to a 26x16 composite deck, enjoy the beautiful hexagon screened porch each evening along with the sounds from the built-in water fountain. This home is also one you can feel comfortable purchasing with little risk of any issues.... sellers have worked with local providers for hvac and plumbing cares plus the home has upgrades such as an encapsulated crawlspace with sump pump and dehumidifier, a whole house generator, attic fans, newer roof, newer hvac and hot water heater, upgraded insulation, and so much more---see the list! This amazing home was a featured home in SC Builder/Architect magazine and is located in the highly desired community of Sycamore Ridge in Simpsonville, SC which features a wonderful set of amenities including a pool with clubhouse and tennis courts! Just a few minutes to shopping in downtown Simpsonville or to downtown Greenville in no time! WHAT more could you even hope for?! Hurry home to 5 Sycamore Ridge Drive to see for yourself!
Location
State SC
County Greenville
Area 032
Rooms
Basement None
Interior
Interior Features 2 Story Foyer, 2nd Stair Case, Bookcases, High Ceilings, Ceiling Fan(s), Ceiling Cathedral/Vaulted, Ceiling Smooth, Tray Ceiling(s), Central Vacuum, Granite Counters, Open Floorplan, Tub Garden, Walk-In Closet(s), Split Floor Plan, Pantry
Heating Electric, Multi-Units, Natural Gas
Cooling Attic Fan, Central Air, Electric, Multi Units
Flooring Carpet, Ceramic Tile, Wood
Fireplaces Number 2
Fireplaces Type Gas Log
Fireplace Yes
Appliance Dishwasher, Disposal, Free-Standing Gas Range, Self Cleaning Oven, Refrigerator, Double Oven, Microwave, Gas Water Heater
Laundry Sink, 1st Floor, Walk-in, Electric Dryer Hookup, Laundry Room
Exterior
Exterior Feature Satellite Dish
Garage Attached, Paved, Garage Door Opener, Side/Rear Entry
Garage Spaces 3.0
Fence Fenced
Community Features Clubhouse, Common Areas, Recreational Path, Pool, Sidewalks, Tennis Court(s)
Utilities Available Underground Utilities, Cable Available
Roof Type Architectural
Parking Type Attached, Paved, Garage Door Opener, Side/Rear Entry
Garage Yes
Building
Lot Description 1/2 - Acre, Few Trees, Sprklr In Grnd-Full Yard
Story 2
Foundation Crawl Space, Sump Pump
Sewer Public Sewer
Water Public, Grvl
Architectural Style Traditional
Schools
Elementary Schools Bryson
Middle Schools Bryson
High Schools Hillcrest
Others
HOA Fee Include None
Read Less
Want to know what your home might be worth? Contact us for a FREE valuation!

Our team is ready to help you sell your home for the highest possible price ASAP
Bought with Coldwell Banker Caine/Williams






