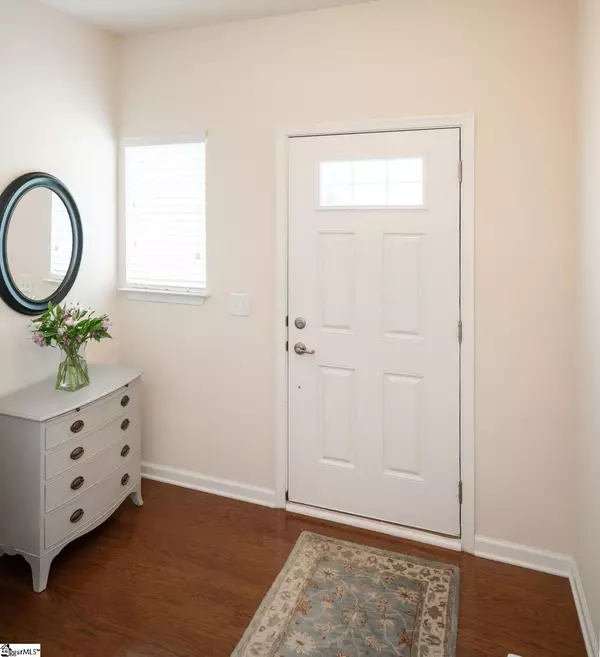$225,100
$219,900
2.4%For more information regarding the value of a property, please contact us for a free consultation.
6 Glenside Drive Greenville, SC 29607
3 Beds
3 Baths
1,586 SqFt
Key Details
Sold Price $225,100
Property Type Townhouse
Sub Type Townhouse
Listing Status Sold
Purchase Type For Sale
Square Footage 1,586 sqft
Price per Sqft $141
Subdivision Townes At Cardinal Creek
MLS Listing ID 1448475
Sold Date 08/31/21
Style Traditional
Bedrooms 3
Full Baths 2
Half Baths 1
HOA Fees $125/mo
HOA Y/N yes
Year Built 2017
Annual Tax Amount $1,126
Lot Size 1,742 Sqft
Property Description
CHARMING is an understatement. If you're in the market for a low maintenance luxury townhome this is it! This one-owner home built by Ryan Homes features an open floor plan complete with hardwoods on the main level, a stunning kitchen with granite countertops and stainless steel appliances as well as a lovely area to gather and of course dine. There are views of the rear patio through the back door and easy access to the community's walking trails. There's a half bath on the main level for guests and don't miss the huge walk-in storage closet under the stairs. Upstairs you'll enjoy two bedrooms with a hall bathroom and a gracious laundry room. The master bedroom features a large walk-in closet and a well appointed bathroom including a vanity with two sinks and a tub/shower. Don't miss the pull down attic storage too. One-car garage for an added bonus. Townes @ Cardinal Creek is located off Smith Hines Rd and so close to Woodruff Rd and all that it offers with retail and shopping. Exterior and lawn maintenance included.
Location
State SC
County Greenville
Area 032
Rooms
Basement None
Interior
Interior Features Ceiling Fan(s), Ceiling Smooth, Granite Counters, Open Floorplan, Walk-In Closet(s), Pantry
Heating Forced Air, Natural Gas
Cooling Central Air, Electric
Flooring Carpet, Ceramic Tile, Wood, Laminate
Fireplaces Type None
Fireplace Yes
Appliance Dishwasher, Disposal, Refrigerator, Electric Cooktop, Electric Oven, Range, Microwave, Gas Water Heater, Tankless Water Heater
Laundry 2nd Floor, Walk-in, Laundry Room
Exterior
Garage Attached, Garage Door Opener
Garage Spaces 1.0
Community Features Common Areas, Recreational Path
Utilities Available Cable Available
Roof Type Architectural
Parking Type Attached, Garage Door Opener
Garage Yes
Building
Story 2
Foundation Slab
Sewer Public Sewer
Water Public, Greenville
Architectural Style Traditional
Schools
Elementary Schools Mauldin
Middle Schools Mauldin
High Schools Mauldin
Others
HOA Fee Include None
Read Less
Want to know what your home might be worth? Contact us for a FREE valuation!

Our team is ready to help you sell your home for the highest possible price ASAP
Bought with Non MLS






