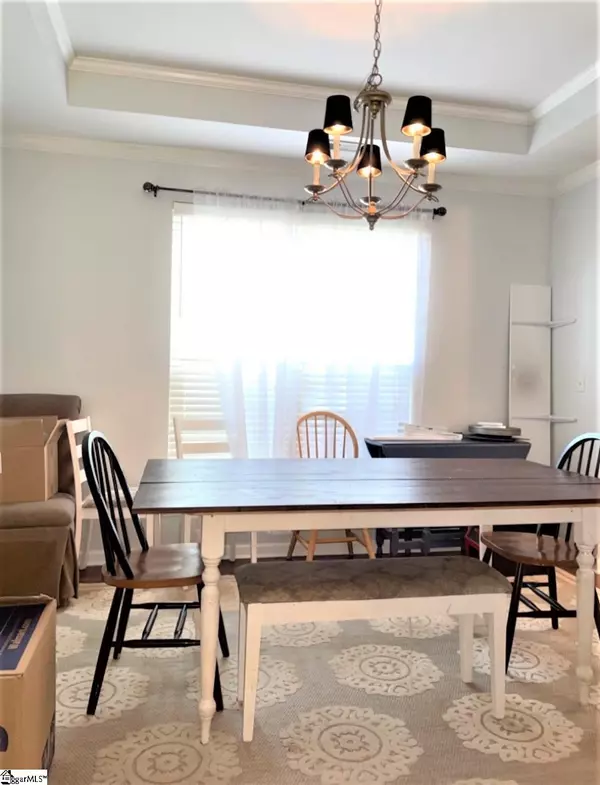$290,000
$289,900
For more information regarding the value of a property, please contact us for a free consultation.
232 Twilitemist Drive Duncan, SC 29334
5 Beds
3 Baths
3,399 SqFt
Key Details
Sold Price $290,000
Property Type Single Family Home
Sub Type Single Family Residence
Listing Status Sold
Purchase Type For Sale
Square Footage 3,399 sqft
Price per Sqft $85
Subdivision Rogers Mill
MLS Listing ID 1448591
Sold Date 09/16/21
Style Traditional
Bedrooms 5
Full Baths 3
HOA Fees $36/ann
HOA Y/N yes
Annual Tax Amount $1,447
Lot Size 9,583 Sqft
Property Description
What a find! This 5 bedroom home in Rogers Mill subdivision is a true beauty. There are many lovely features of this home; it is definitely a must see property. There are beautiful hardwood floors throughout the home, and also some carpeted areas. When you walk in this elegant home you will notice the dining room with trey ceilings, a perfect cove for an office, as well as the large, open, and spacious living room. The beautiful cherry cabinets in the kitchen accent the light countertops perfectly. There is an eat in counter in the kitchen/ breakfast room area creating lots of seating space for family meals. Tucked away in a corner on the main floor next to the stairs that lead to the partial finished basement is one bedroom and one full bath; this bedroom features the beautiful hardwood flooring. Moving along upstairs you will find 3 bedrooms, one bath, the master suite, and the laundry room. The upstairs balcony overlooks the spacious living room and keeps the overall flow of the home to be very open. The master bedroom is the only carpeted bedroom in this home. The master is large and open with trey ceiling and a few large windows that provide spectacular natural lighting. The master closet is also carpeted and huge! The master suite is lovely with a his and hers closet off an oversized bath. The master bathroom features double vanity sinks, a shower, a garden tub, as well as a water closet. The backyard features a private fenced back yard with a large patio with raised planter boxes, a duel hammock pergola, small pond and a fire pit. This is a great home for entertaining guest, or for just having family fun. The backyard has direct access to the partial finished basement. The basement can be used as a game room with bar, workout room, woodworking shop, and it also has a large storage area for bikes and other extras.
Location
State SC
County Spartanburg
Area 033
Rooms
Basement Partially Finished
Interior
Interior Features 2 Story Foyer, High Ceilings, Ceiling Fan(s), Ceiling Cathedral/Vaulted, Ceiling Smooth, Tray Ceiling(s), Tub Garden, Walk-In Closet(s)
Heating Forced Air, Natural Gas
Cooling Central Air
Flooring Carpet, Ceramic Tile, Wood
Fireplaces Number 1
Fireplaces Type Gas Starter
Fireplace Yes
Appliance Dishwasher, Refrigerator, Microwave, Electric Water Heater
Laundry Sink, 2nd Floor, Walk-in, Laundry Room
Exterior
Exterior Feature Outdoor Fireplace
Garage Attached, Paved
Garage Spaces 2.0
Fence Fenced
Community Features Street Lights, Pool
Utilities Available Cable Available
Waterfront Description Pond
Roof Type Composition
Garage Yes
Building
Lot Description 1/2 Acre or Less, Few Trees
Story 2
Foundation Basement
Sewer Public Sewer
Water Public
Architectural Style Traditional
Schools
Elementary Schools Abner Creek
Middle Schools Dr Hill
High Schools James F. Byrnes
Others
HOA Fee Include Pool, By-Laws
Read Less
Want to know what your home might be worth? Contact us for a FREE valuation!

Our team is ready to help you sell your home for the highest possible price ASAP
Bought with Magnolia Rental Property Mgmt






