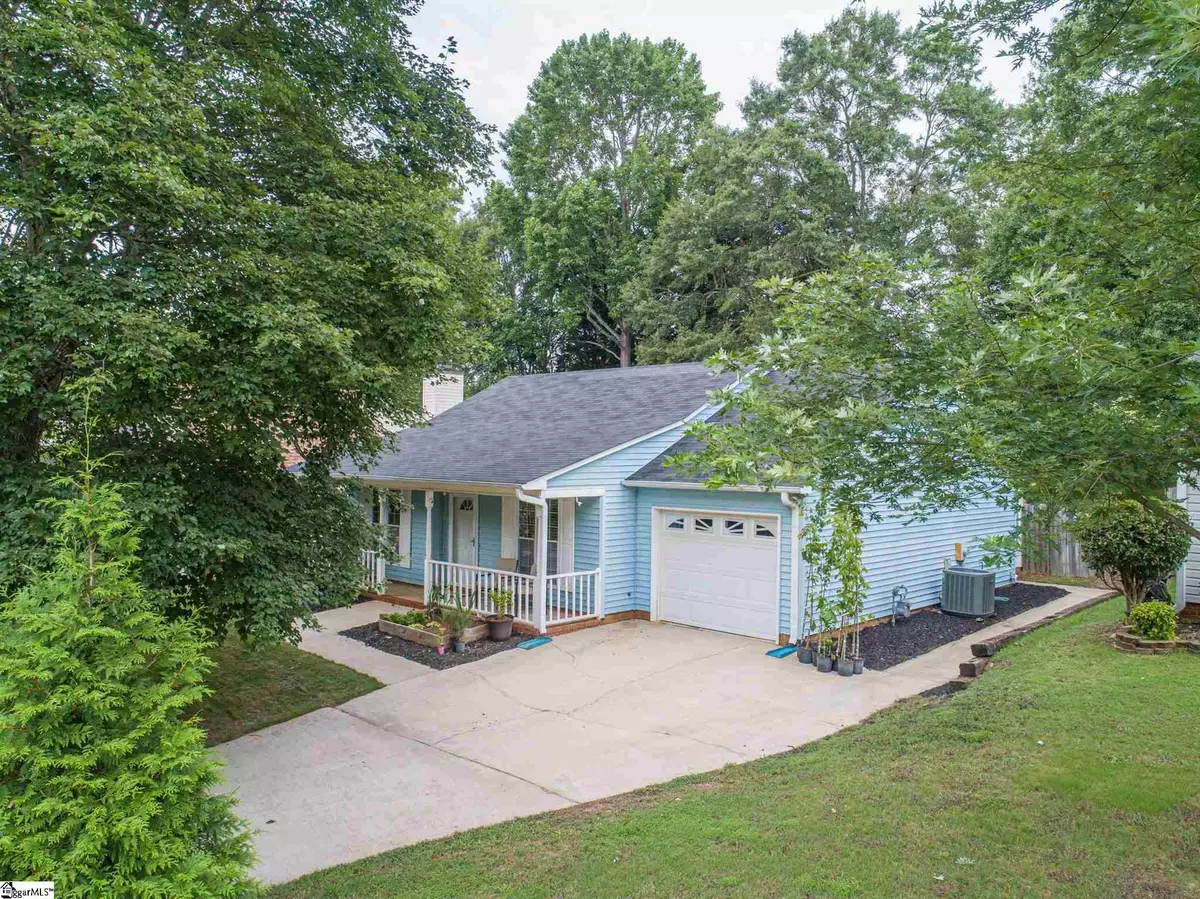$187,000
$175,000
6.9%For more information regarding the value of a property, please contact us for a free consultation.
108 W FALL RIVER Way Simpsonville, SC 29680
2 Beds
2 Baths
1,100 SqFt
Key Details
Sold Price $187,000
Property Type Single Family Home
Sub Type Single Family Residence
Listing Status Sold
Purchase Type For Sale
Square Footage 1,100 sqft
Price per Sqft $170
Subdivision Standing Springs Estates
MLS Listing ID 1448965
Sold Date 08/13/21
Style Traditional
Bedrooms 2
Full Baths 2
HOA Fees $10/ann
HOA Y/N yes
Annual Tax Amount $639
Lot Size 0.300 Acres
Property Description
2 BEDROOM 2 BATH. 1 STORY. 1 CAR GARAGE. FENCED-IN BACKYARD. PATIO. OPEN FLOOR PLAN. SUNROOM. GREAT LOCATION! Settled in the shade of tall trees, this charming 2 bedroom 2 bathroom ranch could be just what you’ve been looking for. Built in 1991 in the Standing Springs Estates subdivision of Simpsonville, this attractive 1 story home has fantastic features everywhere. Abundant curb appeal is afforded by tidy landscaping and the cozy front porch, a great place to invite friends and neighbors to pull up a chair and visit for a while. A convenient keypad entry system allows access to the attached 1 car garage, and the fenced-in backyard has fantastic space to entertain on its generous patio. The home’s interior has beautiful elements like tall cathedral ceilings and open concept living space. The efficient kitchen has generous cabinet space for storage and a gas range and oven that will help you whip up culinary masterpieces in no time. After your meal, adjourn to the adjacent sunroom, accessible through attractive sliding glass doors. The home’s sizable master suite is exactly where you want to be at the end of a long day, with a roomy en suite bathroom and a walk in closet. Maintenance has been prioritized here, with a roof replacement in 2011 and an HVAC replacement in 2015. The neighborhood’s HOA maintains all common areas, including a serene lake and walking trails. Take advantage of these amenities enjoying the great outdoors. Zoned for Plain Elementary School, Hillcrest Middle School, and Hillcrest High School, this home is ideally located in the Upstate. Here, you’re only minutes from both I-385 and I-185, making travel to any destination incredibly easy. You’re also close to so many great stores, restaurants, and necessities. From Starbucks and Publix to numerous nearby medical offices, plentiful conveniences are all within close proximity. And don’t forget nearby Southside Park with its athletic fields, playgrounds, tennis courts, and access to Discovery Island Water Park; it’s exactly where you want to be to cool off on hot Summer days in the Upstate! It can all be yours in this home! Call to schedule your showing today!
Location
State SC
County Greenville
Area 041
Rooms
Basement None
Interior
Interior Features Ceiling Cathedral/Vaulted, Laminate Counters
Heating Natural Gas
Cooling Central Air, Electric
Flooring Carpet, Ceramic Tile
Fireplaces Type None
Fireplace Yes
Appliance Dishwasher, Disposal, Free-Standing Gas Range, Self Cleaning Oven, Warming Drawer, Microwave, Gas Water Heater
Laundry 1st Floor, Laundry Closet, Electric Dryer Hookup, Laundry Room
Exterior
Garage Attached, Parking Pad, Paved, Garage Door Opener, Key Pad Entry
Garage Spaces 1.0
Community Features Common Areas, Recreational Path, Neighborhood Lake/Pond
Roof Type Composition
Garage Yes
Building
Lot Description 1/2 Acre or Less, Sloped
Story 1
Foundation Slab
Sewer Public Sewer
Water Public, Greenville Water
Architectural Style Traditional
Schools
Elementary Schools Plain
Middle Schools Hillcrest
High Schools Hillcrest
Others
HOA Fee Include None
Read Less
Want to know what your home might be worth? Contact us for a FREE valuation!

Our team is ready to help you sell your home for the highest possible price ASAP
Bought with Coldwell Banker Caine/Williams






