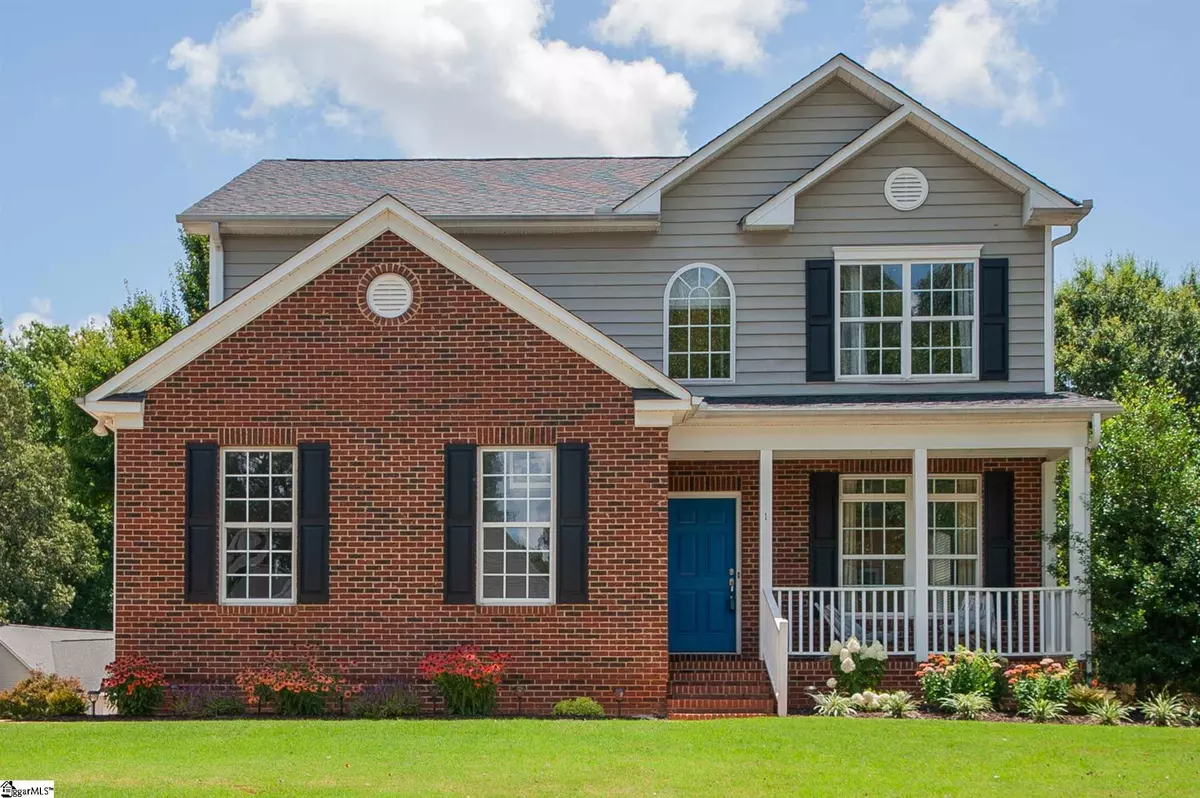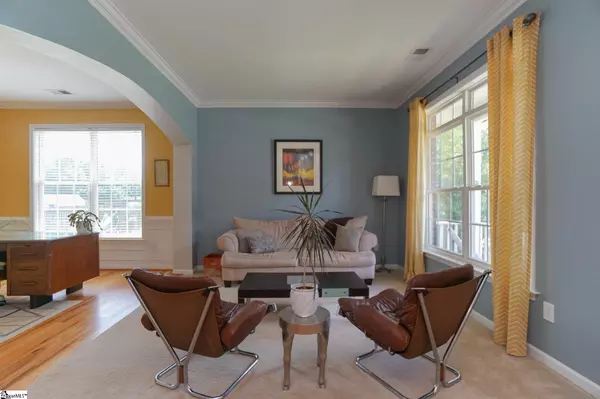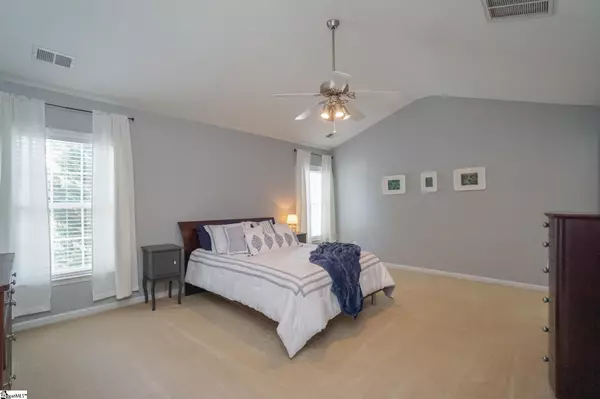$300,000
$287,500
4.3%For more information regarding the value of a property, please contact us for a free consultation.
1 Cranston Court Simpsonville, SC 29681
4 Beds
3 Baths
2,220 SqFt
Key Details
Sold Price $300,000
Property Type Single Family Home
Sub Type Single Family Residence
Listing Status Sold
Purchase Type For Sale
Square Footage 2,220 sqft
Price per Sqft $135
Subdivision Lennox Lake
MLS Listing ID 1449662
Sold Date 08/17/21
Style Traditional
Bedrooms 4
Full Baths 2
Half Baths 1
HOA Fees $29/ann
HOA Y/N yes
Year Built 2001
Annual Tax Amount $1,348
Lot Size 0.300 Acres
Lot Dimensions 72 x 35 x 99 x 80 x 124
Property Description
Multiple offers are in and the sellers are requesting highest and best by 3 pm tomorrow, August 3rd. Buyers backed out so this fantastic opportunity is back on the market! This beautifully maintained, 4 bedroom home with 2 1/2 bathrooms, sits on a large corner lot in the lovely subdivision of Lennox Lake, offering a welcoming covered front porch and an updated open floor plan. As you walk to the front door you will love the curb appeal, beautiful lawn, and manicured beds with colorful flowers. Arched doorways, hardwood floors and smooth ceilings are just a few features to be appreciated. Formal Living and Dining Rooms (currently being used as an office), in addition to the family room/den, allow for multiple gathering spaces when entertaining. The kitchen and breakfast room flows seamlessly into the family room/den, allowing the chef to engage with family and friends when preparing meals. You will enjoy lots of kitchen counter space and cabinet storage, an updated kitchen with stainless appliances and a large pantry. A back staircase just off the den provides access to the second level with 3 nice sized secondary bedrooms, a laundry room and secondary bath, along with the master suite. The large and spacious master suite features a cathedral ceiling and adjoins a full bath with dual sink vanity, garden tub, separate shower, water closet and a large walk-in closet. A sliding door from the kitchen / breakfast room leads out onto the deck overlooking a flat, privacy fenced backyard. There is plenty of space to enjoy when entertaining outdoors. The spacious backyard has ample space where children can play or guests can relax. All of this and more located in a great community, offering a clubhouse, exercise facility, pool and tennis courts in addition to being zoned for Bells Crossing. Don't delay, this won't last long.
Location
State SC
County Greenville
Area 032
Rooms
Basement None
Interior
Interior Features Ceiling Fan(s), Ceiling Cathedral/Vaulted, Ceiling Smooth, Open Floorplan, Tub Garden, Pantry
Heating Forced Air, Natural Gas
Cooling Central Air, Electric
Flooring Carpet, Ceramic Tile, Wood, Vinyl
Fireplaces Number 1
Fireplaces Type Gas Log
Fireplace Yes
Appliance Dishwasher, Disposal, Refrigerator, Free-Standing Electric Range, Microwave, Electric Water Heater
Laundry 2nd Floor, Walk-in, Laundry Room
Exterior
Garage Attached, Paved, Side/Rear Entry
Garage Spaces 2.0
Fence Fenced
Community Features Clubhouse, Common Areas, Street Lights, Playground, Pool, Tennis Court(s)
Utilities Available Underground Utilities, Cable Available
Roof Type Architectural
Garage Yes
Building
Lot Description 1/2 Acre or Less, Corner Lot, Cul-De-Sac, Few Trees
Story 2
Foundation Crawl Space
Sewer Public Sewer
Water Public, Greenville
Architectural Style Traditional
Schools
Elementary Schools Bells Crossing
Middle Schools Hillcrest
High Schools Hillcrest
Others
HOA Fee Include None
Read Less
Want to know what your home might be worth? Contact us for a FREE valuation!

Our team is ready to help you sell your home for the highest possible price ASAP
Bought with Keller Williams Greenville Cen






