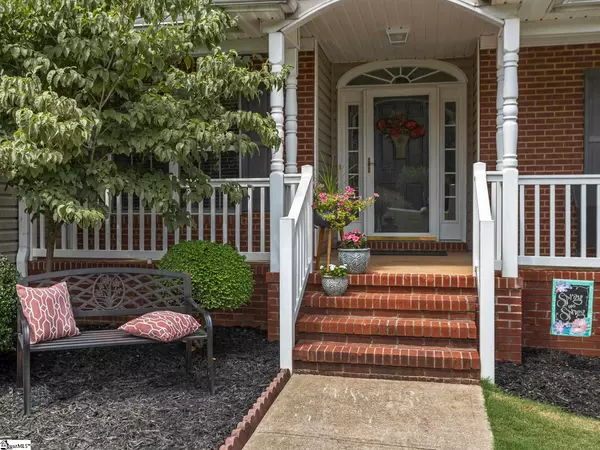$266,000
$249,900
6.4%For more information regarding the value of a property, please contact us for a free consultation.
817 Laurelcreek Drive Boiling Springs, SC 29316
3 Beds
2 Baths
1,843 SqFt
Key Details
Sold Price $266,000
Property Type Single Family Home
Sub Type Single Family Residence
Listing Status Sold
Purchase Type For Sale
Square Footage 1,843 sqft
Price per Sqft $144
Subdivision Laurelwood - 015
MLS Listing ID 1449380
Sold Date 08/24/21
Style Ranch
Bedrooms 3
Full Baths 2
HOA Y/N no
Year Built 2003
Annual Tax Amount $1,179
Lot Size 0.530 Acres
Property Description
Welcome Home! This 3 bedroom/2 bath ranch style home can be found in the neighborhood of Laurelwood. Conveniently located near shopping, dining, area schools and major roadways! As you enter the home you are met by soaring ceilings and a bright open floor plan. The great room features a cathedral ceiling, fireplace and lots of windows providing natural light. The eat-in kitchen offers plenty of cabinets, ample counterspace, bar area and a breakfast area. Just as you walk into the home you will find the formal dining room with trey ceiling. The home has a split bedroom plan with a spacious master suite. The owner's suite is boasting a trey ceiling, walk-in closet, double vanity, soaker tub and separate shower! The additional bedrooms are generous in size and feature large closets for storage. There is also a bonus room! Spend your evenings sitting on the rear deck watching the wildlife play in the woods, which will be the perfect spot for entertaining or just relaxing at the end of your day! The home is nestled on a large lot with a large driveway and 2 car attached garage. Laurelwood is an established neighborhood that is only minutes from all that Boiling Springs has to offer! Call today to schedule a private tour and see how you can make this your next address.
Location
State SC
County Spartanburg
Area 015
Rooms
Basement None
Interior
Interior Features Ceiling Fan(s), Ceiling Cathedral/Vaulted, Tray Ceiling(s), Open Floorplan, Tub Garden, Walk-In Closet(s), Split Floor Plan, Laminate Counters
Heating Electric, Forced Air
Cooling Central Air, Electric
Flooring Carpet, Wood, Laminate
Fireplaces Number 1
Fireplaces Type Gas Log
Fireplace Yes
Appliance Dishwasher, Free-Standing Electric Range, Microwave, Electric Water Heater
Laundry 1st Floor, Walk-in, Electric Dryer Hookup, Laundry Room
Exterior
Garage Attached, Paved, Garage Door Opener
Garage Spaces 2.0
Community Features None
Utilities Available Cable Available
Roof Type Architectural
Parking Type Attached, Paved, Garage Door Opener
Garage Yes
Building
Lot Description 1/2 - Acre, Few Trees
Story 1
Foundation Crawl Space
Sewer Public Sewer
Water Public, SWS
Architectural Style Ranch
Schools
Elementary Schools Boilings Spring
Middle Schools Rainbow Lake
High Schools Boiling Springs
Others
HOA Fee Include None
Read Less
Want to know what your home might be worth? Contact us for a FREE valuation!

Our team is ready to help you sell your home for the highest possible price ASAP
Bought with Non MLS






