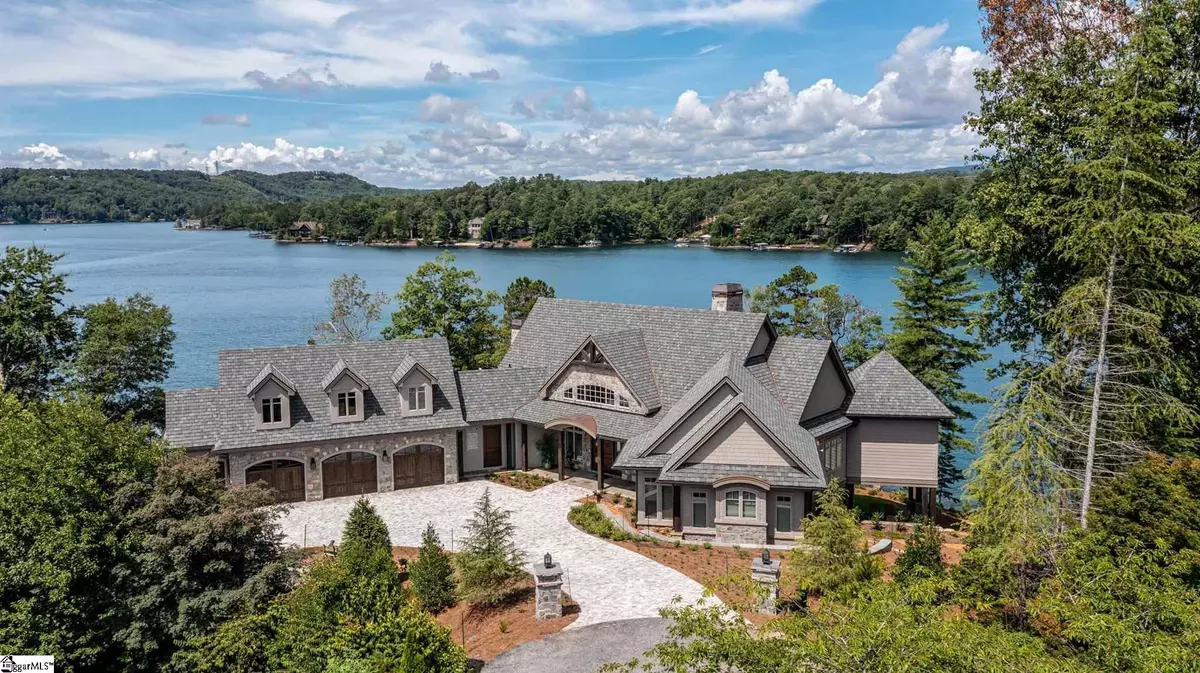$5,050,000
$5,299,000
4.7%For more information regarding the value of a property, please contact us for a free consultation.
215 Passion Flower Way Sunset, SC 29685
5 Beds
7 Baths
6,500 SqFt
Key Details
Sold Price $5,050,000
Property Type Single Family Home
Sub Type Single Family Residence
Listing Status Sold
Purchase Type For Sale
Square Footage 6,500 sqft
Price per Sqft $776
Subdivision The Cliffs At Keowee Vineyards
MLS Listing ID 1449112
Sold Date 11/05/21
Style Craftsman
Bedrooms 5
Full Baths 5
Half Baths 2
HOA Fees $162/ann
HOA Y/N yes
Annual Tax Amount $13,508
Lot Size 0.720 Acres
Property Description
Welcome to 215 Passion Flower Way sitting upon one of the finest lots with premiere views in the Cliffs at Keowee Vineyards. Unique offering of a fully furnished new home constructed by Fairview Builders and tastefully decorated by Villa Verona Design. Completed Spring 2021, this 6700 sqft, 5-bedroom home is meticulously landscaped, furnished, and decorated awaiting immediate occupancy to enjoy the season. Sitting upon a perfect peninsula point lot with very gentle slope and almost 400’ of 270-degree expansive panoramic views of waterfront, mountains and sunsets. With a 14-foot-wide entrance driveway and a large paver motor court welcoming you to the front door, upon entry you are immediately captivated with stunning water and mountain views showcasing this incredible lot. A large open living area with cathedral beamed ceilings over old-world Siberian Oak scraped floors and separate large dining area flank a fully equipped gourmet kitchen and flows through disappearing doors to an inviting screened porch with wood burning fireplace and wrap-around balcony perfect for outdoor living and entertaining. The attractive kitchen with views of the lake features beautiful honed (leathered) granite counter tops, custom display cabinetry, Sub Zero and Thermador appliances, and ample storage with pull out drawers. Adjoining the large living area is a beautiful custom wine room behind glass window display, with iron gate doors, stone walls, handcrafted wine barrel ceiling, and beautiful hammered copper sink and leathered granite counter tasting area. A unique floor plan provides 3-bedroom suites on the main level. The large and relaxing master suite along with 2 guest suites providing welcoming and easy access for your guests. Convenient just off the living room the master suite and accompanying sitting room/library anchors the right rear corner of the home providing floor to ceiling windows equipped with remote controlled blinds for wonderful panoramic views. This master suite sitting area includes a warm fireplace and library/office with built-ins and media center. The master bath includes a massive doorless shower with rain showerhead, radiant floors, freestanding soaking tub, artistic tile work and imported Spanish granite dual vanities. The lower level of the home is an ideal family retreat featuring 2 additional water view guest suites (1 with a full-size bed and 3 custom bunk beds), a recreation room and bar, a private massive office suite with reclaimed wood ceiling beams and a world class exercise room. The recreation room features an inviting bar with reclaimed barn wood, custom cabinetry equipped with refrigerator, ice maker, dishwasher, hammered sink, and craftsman lamps. A custom Olhausen billiards table with built in leather bench seating over custom storage drawers and barnwood accents anchors the left side of the room and a warm fireplace, lounging area with media center and expansive lake views anchors the right side. Below the 3 ½ car garage with walkout access to the lake, the exercise room is stunning with a full mirrored rear wall facing out to full windowed lake views. Reclaimed Chicago brick walls, custom barn wood paneled ceiling, and cushioned Patcraft floor in 960+sqft conditioned space equipped with 12 machines and specific training devices (>$50,000 value) provides the feeling of a full-service gym or country club wellness center. A showroom quality 3 ½ car garage with custom detail, Stonecraft perfection tile leather look black rhino flooring w/additional craftsman lighting, built in cabinetry, vacuum capability, and quiet open doors. The area above the garages is floored for storage with Icynene foam insulation, power, and lights. Additional notes in member remarks.
Location
State SC
County Pickens
Area 066
Rooms
Basement Finished, Full, Walk-Out Access
Interior
Interior Features Bookcases, Ceiling Fan(s), Ceiling Cathedral/Vaulted, Ceiling Smooth, Central Vacuum, Granite Counters, Tub Garden, Walk-In Closet(s), Wet Bar
Heating Electric
Cooling Electric
Flooring Wood, Slate, Stone
Fireplaces Number 4
Fireplaces Type Gas Log
Fireplace Yes
Appliance Down Draft, Gas Cooktop, Dishwasher, Disposal, Dryer, Convection Oven, Refrigerator, Washer, Ice Maker, Double Oven, Microwave, Gas Water Heater, Tankless Water Heater
Laundry Sink, 1st Floor, Walk-in, Laundry Room
Exterior
Exterior Feature Dock
Garage Attached, Paved, Driveway
Garage Spaces 3.0
Community Features Clubhouse, Common Areas, Fitness Center, Gated, Golf, Recreational Path, Playground, Pool, Security Guard, Tennis Court(s)
Utilities Available Underground Utilities
Waterfront Yes
Waterfront Description Lake, Water Access, Waterfront
View Y/N Yes
View Mountain(s), Water
Roof Type Architectural
Parking Type Attached, Paved, Driveway
Garage Yes
Building
Lot Description 1/2 - Acre, Cul-De-Sac, Sloped, Few Trees
Story 2
Foundation Basement
Sewer Septic Tank
Water Public, Six Mile
Architectural Style Craftsman
New Construction Yes
Schools
Elementary Schools Hagood
Middle Schools Pickens
High Schools Pickens
Others
HOA Fee Include Security
Read Less
Want to know what your home might be worth? Contact us for a FREE valuation!

Our team is ready to help you sell your home for the highest possible price ASAP
Bought with Non MLS






