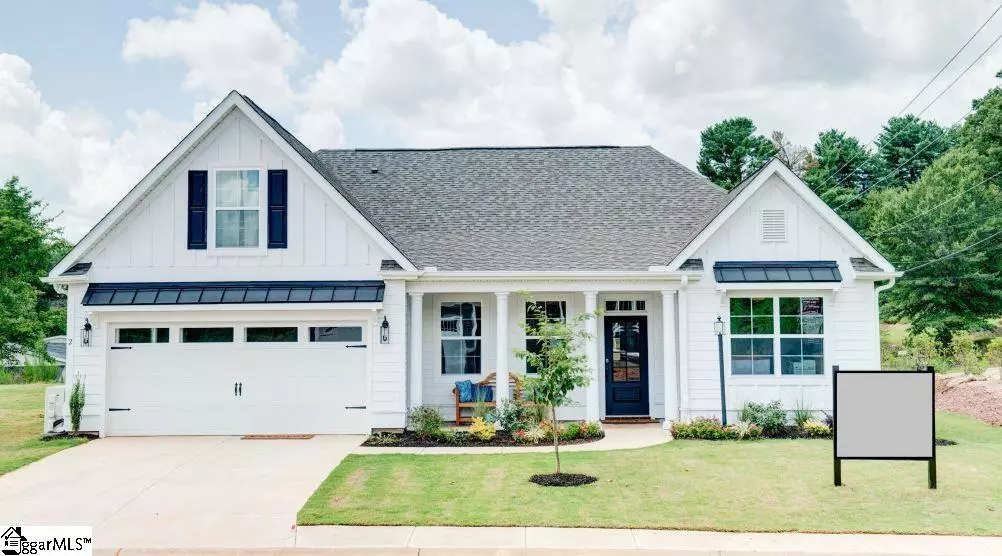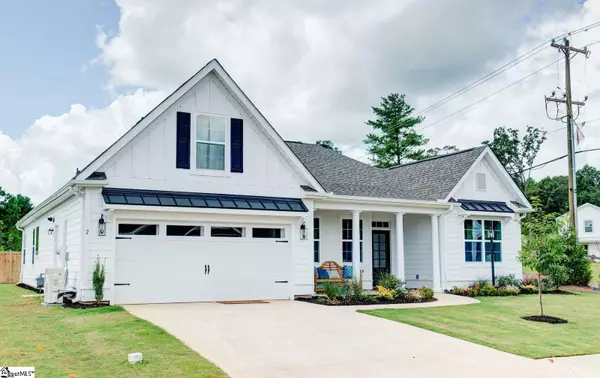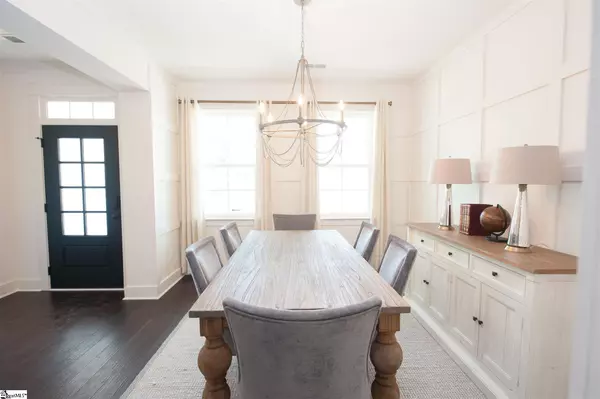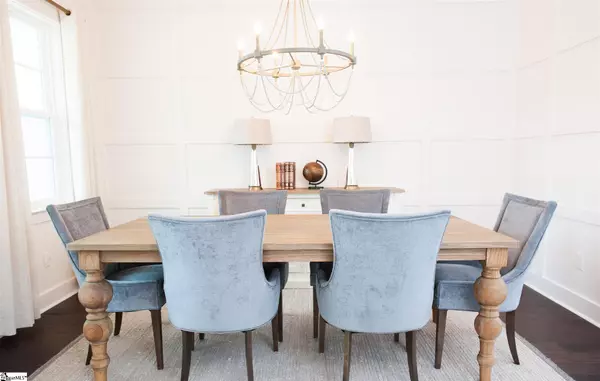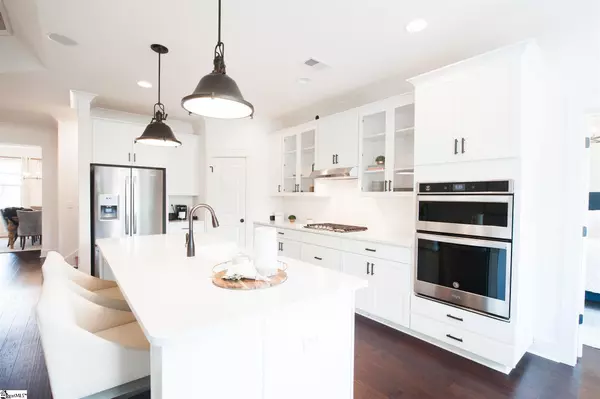$409,990
$409,990
For more information regarding the value of a property, please contact us for a free consultation.
2 Bishop Lake Way Taylors, SC 29687
3 Beds
3 Baths
2,872 SqFt
Key Details
Sold Price $409,990
Property Type Single Family Home
Sub Type Single Family Residence
Listing Status Sold
Purchase Type For Sale
Square Footage 2,872 sqft
Price per Sqft $142
Subdivision Lincoln Park
MLS Listing ID 1448600
Sold Date 10/18/21
Style Ranch, Craftsman
Bedrooms 3
Full Baths 3
HOA Fees $25/ann
HOA Y/N yes
Lot Size 10,890 Sqft
Property Description
***Sales price reflects current incentive!***. Our popular Delaware MODEL HOME is now available! This beautiful craftsman style ranch home is 3 bed/3 bath includes all the upgrades you would expect in a model home: Cement plank siding, formal dining, a study, a screened porch, fireplace and a bonus room with full bath over the garage that can be used as a fourth bedroom! The garage is converted into finished space with a separate a/c unit that could be used for a workshop or craft room! Upgraded gas range, upgraded white soft close cabinets, upgraded quartz countertops, and subway tile backsplash in kitchen. Master bathroom includes a separate garden tub and tiled shower and upgraded plumbing fixtures. Hardwood flooring in all main living areas and master Bedroom, upgraded carpet in bedrooms and tile in full baths and laundry. If size is important, measure!
Location
State SC
County Greenville
Area 013
Rooms
Basement None
Interior
Interior Features High Ceilings, Ceiling Fan(s), Ceiling Smooth, Tray Ceiling(s), Open Floorplan, Tub Garden, Walk-In Closet(s), Countertops – Quartz, Pantry, Radon System
Heating Forced Air, Natural Gas
Cooling Central Air
Flooring Carpet, Ceramic Tile, Wood
Fireplaces Number 1
Fireplaces Type Gas Log
Fireplace Yes
Appliance Gas Cooktop, Dishwasher, Disposal, Dryer, Oven, Electric Oven, Microwave, Gas Water Heater, Tankless Water Heater
Laundry 1st Floor, Walk-in, Electric Dryer Hookup, Laundry Room
Exterior
Garage See Remarks, Paved, Workshop in Garage, Assigned
Community Features Street Lights, Pool, Sidewalks
Utilities Available Underground Utilities, Cable Available
Roof Type Architectural
Garage No
Building
Lot Description 1/2 Acre or Less, Sidewalk, Sloped, Sprklr In Grnd-Full Yard
Story 1
Foundation Slab
Sewer Public Sewer
Water Public
Architectural Style Ranch, Craftsman
New Construction Yes
Schools
Elementary Schools Crestview
Middle Schools Greer
High Schools Greer
Others
HOA Fee Include None
Acceptable Financing USDA Loan
Listing Terms USDA Loan
Read Less
Want to know what your home might be worth? Contact us for a FREE valuation!

Our team is ready to help you sell your home for the highest possible price ASAP
Bought with Jeff Cook Real Estate LLC


