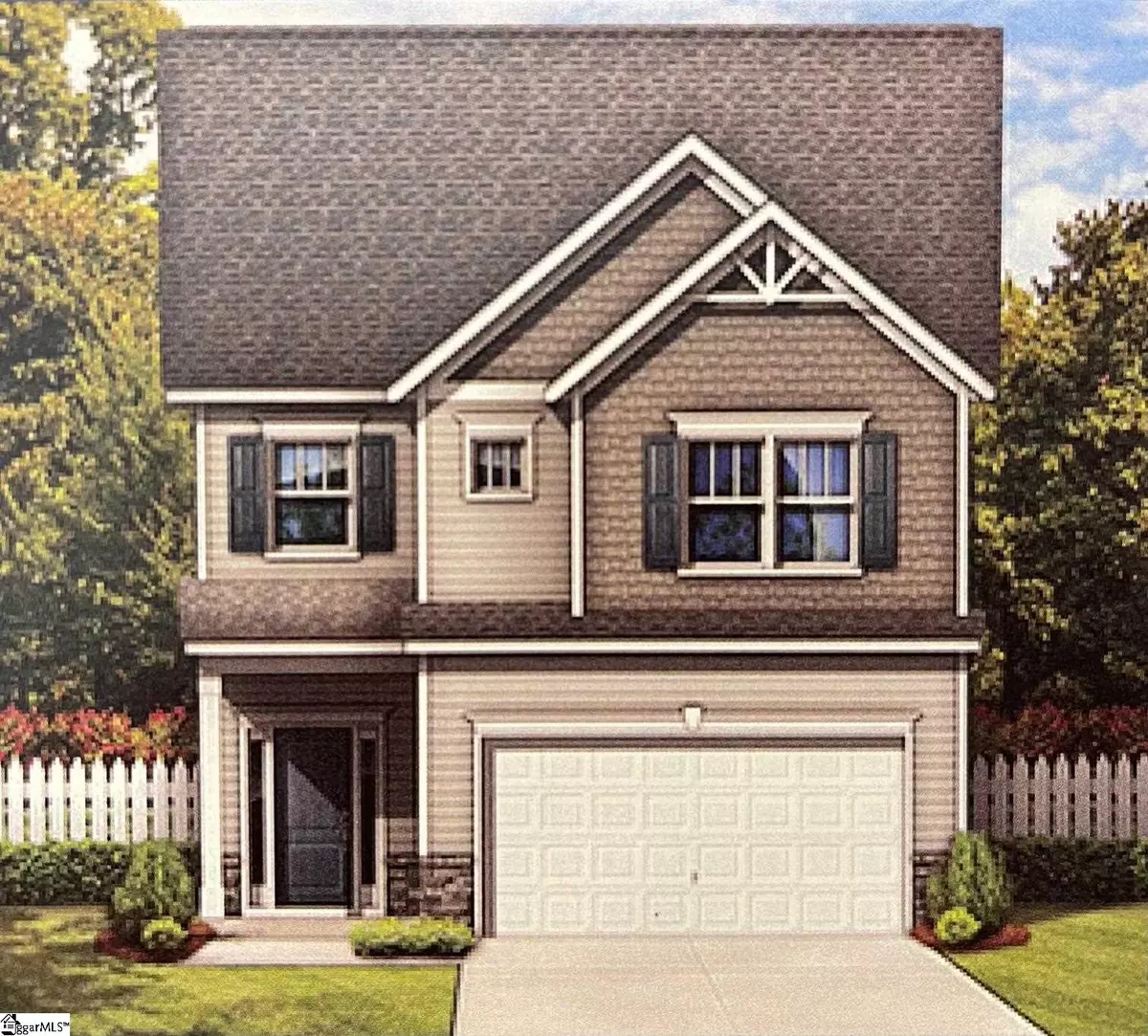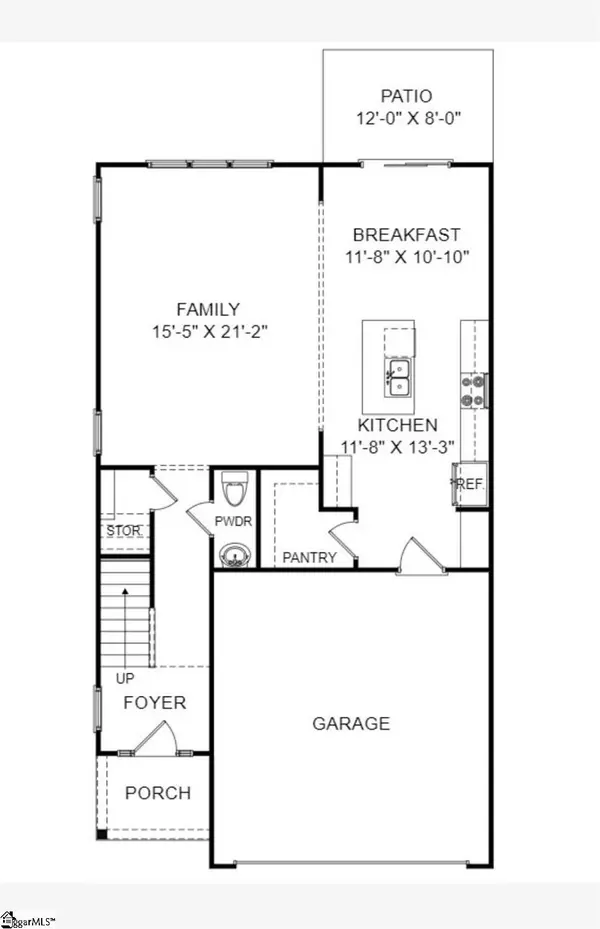$297,170
$297,170
For more information regarding the value of a property, please contact us for a free consultation.
204 Ashborne Lane Simpsonville, SC 29681
4 Beds
3 Baths
2,225 SqFt
Key Details
Sold Price $297,170
Property Type Single Family Home
Sub Type Single Family Residence
Listing Status Sold
Purchase Type For Sale
Square Footage 2,225 sqft
Price per Sqft $133
Subdivision Holliston
MLS Listing ID 1449379
Sold Date 04/14/22
Style Traditional, Craftsman
Bedrooms 4
Full Baths 2
Half Baths 1
HOA Fees $27/ann
HOA Y/N yes
Year Built 2021
Annual Tax Amount $1,600
Lot Size 6,098 Sqft
Lot Dimensions 40 x 150
Property Description
Open floorplan with expansive family room and sparkling granite kitchen island. Bright alpine white kitchen cabinets and luna pearl granite countertops with stainless steel appliances include gas range, microwave, dishwasher and side-by-side refrigerator. Upstairs features FOUR bedrooms and convenient laundry room. Holliston homes include features such as a tankless hot water heater and blinds throughout! Your yard is ready with sod in front and back and full irrigation system. Enjoy living tucked just behind Simpsonville's Heritage Park, with all the space to get out, play and exercise! Walking trails, playgrounds, practice fields, an amphitheater and even a train for rides with friends. Conveniently located near schools, shopping, and the nearby hospital, you'll love the location of Holliston! Just minutes to Downtown Greenville, Simpsonville, and Fountain Inn.
Location
State SC
County Greenville
Area 032
Rooms
Basement None
Interior
Interior Features 2 Story Foyer, High Ceilings, Ceiling Smooth, Granite Counters, Pantry
Heating Natural Gas
Cooling Central Air
Flooring Carpet, Laminate
Fireplaces Type None
Fireplace Yes
Appliance Dishwasher, Disposal, Refrigerator, Gas Oven, Microwave, Tankless Water Heater
Laundry 2nd Floor, Walk-in, Laundry Room
Exterior
Garage Attached, Paved
Garage Spaces 2.0
Community Features Sidewalks
Roof Type Architectural
Garage Yes
Building
Lot Description 1/2 Acre or Less, Sidewalk, Sloped, Sprklr In Grnd-Full Yard
Story 2
Foundation Slab
Sewer Public Sewer
Water Public, Greenville Water
Architectural Style Traditional, Craftsman
New Construction Yes
Schools
Elementary Schools Bryson
Middle Schools Bryson
High Schools Hillcrest
Others
HOA Fee Include None
Read Less
Want to know what your home might be worth? Contact us for a FREE valuation!

Our team is ready to help you sell your home for the highest possible price ASAP
Bought with RE/MAX RESULTS






