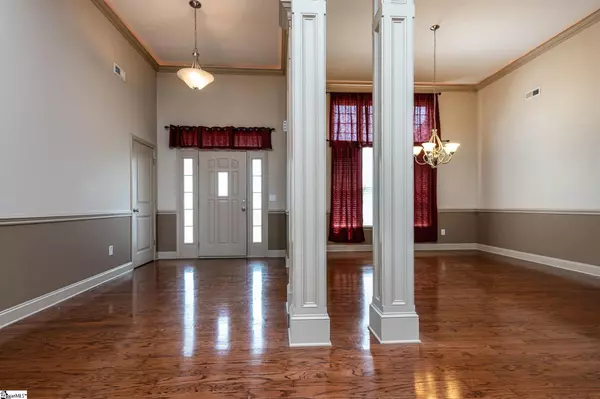$318,900
$325,000
1.9%For more information regarding the value of a property, please contact us for a free consultation.
124 Dewfield Lane Boiling Springs, SC 29316-6167
4 Beds
3 Baths
2,334 SqFt
Key Details
Sold Price $318,900
Property Type Single Family Home
Sub Type Single Family Residence
Listing Status Sold
Purchase Type For Sale
Square Footage 2,334 sqft
Price per Sqft $136
Subdivision Glen Lake
MLS Listing ID 1449986
Sold Date 09/01/21
Style Traditional
Bedrooms 4
Full Baths 2
Half Baths 1
HOA Fees $37/ann
HOA Y/N yes
Year Built 2009
Annual Tax Amount $1,476
Lot Size 9,583 Sqft
Lot Dimensions 76 x 140 x 143 x 75
Property Description
This stunning one-story Home in the gated Glen Lake community is the one you've been waiting for! Located in the Boiling Springs area and the award-winning District 2 school system. Glen Lake has a wide variety of one-of-a-kind amenities, including a clubhouse with an Olympic-sized pool, a playground, and a fully stocked lake with a dock that's great for fishing. This Four bedroom two and a half bathroom home is perfect for families of all sizes! Great landscaping and a picturesque front door showcase’s the beautiful design inside. Upon entering, take notice of the hardwood floors, 12' Ceilings, and arched doorways; additionally, rope lighting around the ceiling adds a touch of modern style. Walking to the left, you will find a lovely dining room perfect for hosting meals with friends and family. This Home has a large living room ideal for entertaining or spending the night at Home cozied up by your beautiful rock-detailed fireplace. The gourmet kitchen has plenty of cabinet and counter space, a nice size pantry, granite counters, and stylish pendant lighting. The spacious breakfast area overlooks the beautiful backyard. A large portion of the Patio is also covered and includes a ceiling fan for summer days. This Home has a split floor plan keeping privacy in mind. The Master is tucked back down the hallway; before you make your way there, you will find a nicely designed half bathroom with granite counters and great lighting, followed by a nice size laundry room that leads to the double garage. Further down the hall, a large master bedroom features a trey-ceiling, rope lighting, and has a large walk-in closet located in the Master bath. The master bath has a granite dual vanity, ample drawer and cabinet space, a shower, and a separate jetted garden tub. On the other side of the Home, you will find three bedrooms, all featuring carpet, ceiling fans, and spacious closets. In between the bedrooms is a full-sized bathroom with a large linen closet. With this Home, you get a community. Glen Lake offers nice sidewalks to stroll down and several social activities. Whether you're new to South Carolina or just new to the neighborhood, Glen Lake will feel like it's always been Home.
Location
State SC
County Spartanburg
Area 015
Rooms
Basement None
Interior
Interior Features 2 Story Foyer, High Ceilings, Ceiling Fan(s), Ceiling Cathedral/Vaulted, Tray Ceiling(s), Granite Counters, Open Floorplan, Walk-In Closet(s), Pantry
Heating Electric, Forced Air
Cooling Central Air, Electric
Flooring Carpet, Ceramic Tile, Wood
Fireplaces Number 1
Fireplaces Type Gas Log, Screen
Fireplace Yes
Appliance Cooktop, Dishwasher, Disposal, Self Cleaning Oven, Electric Cooktop, Electric Oven, Free-Standing Electric Range, Microwave, Electric Water Heater
Laundry Sink, 1st Floor, Walk-in, Laundry Room
Exterior
Garage Attached, Paved, Garage Door Opener, Yard Door
Garage Spaces 2.0
Community Features Clubhouse, Common Areas, Gated, Street Lights, Playground, Pool, Sidewalks, Dock, Neighborhood Lake/Pond
Utilities Available Underground Utilities, Cable Available
Roof Type Architectural
Parking Type Attached, Paved, Garage Door Opener, Yard Door
Garage Yes
Building
Lot Description 1/2 Acre or Less, Sidewalk, Sloped, Few Trees, Sprklr In Grnd-Full Yard
Story 1
Foundation Slab
Sewer Public Sewer
Water Public, Spartanburg
Architectural Style Traditional
Schools
Elementary Schools Hendrix
Middle Schools Boiling Springs
High Schools Boiling Springs
Others
HOA Fee Include None
Acceptable Financing USDA Loan
Listing Terms USDA Loan
Read Less
Want to know what your home might be worth? Contact us for a FREE valuation!

Our team is ready to help you sell your home for the highest possible price ASAP
Bought with Non MLS






