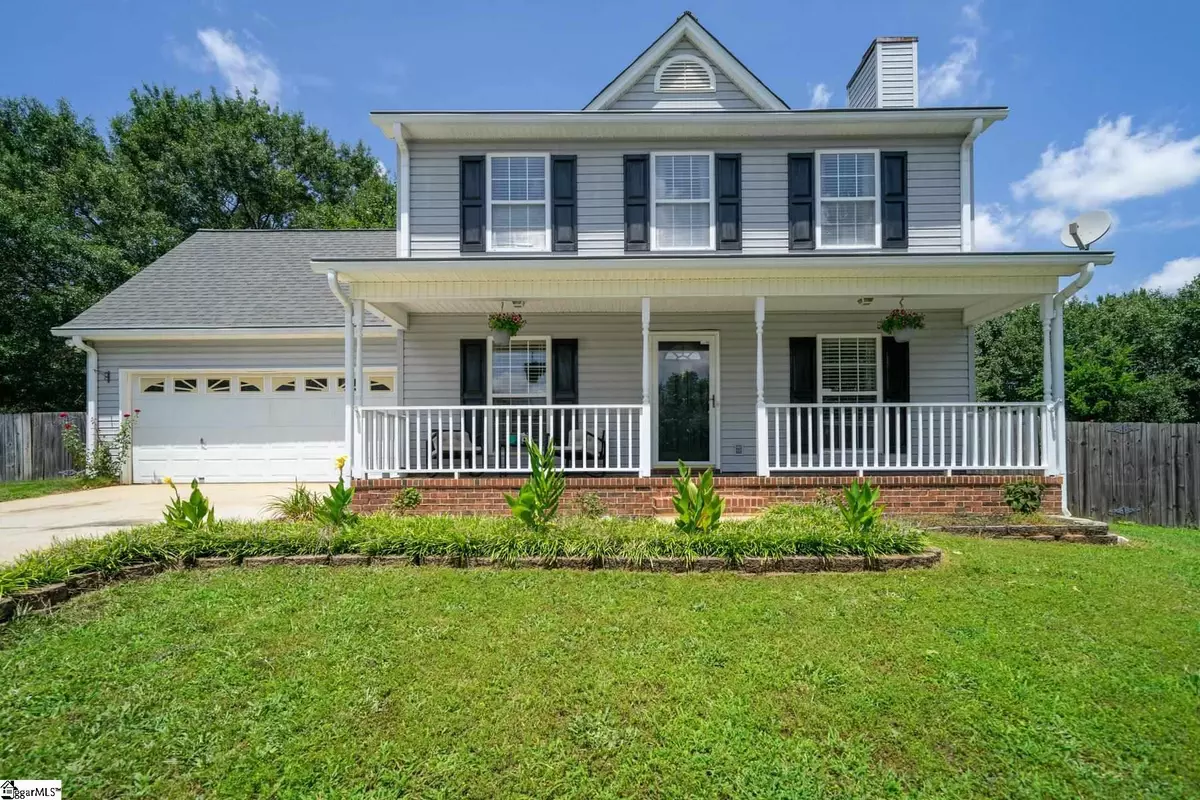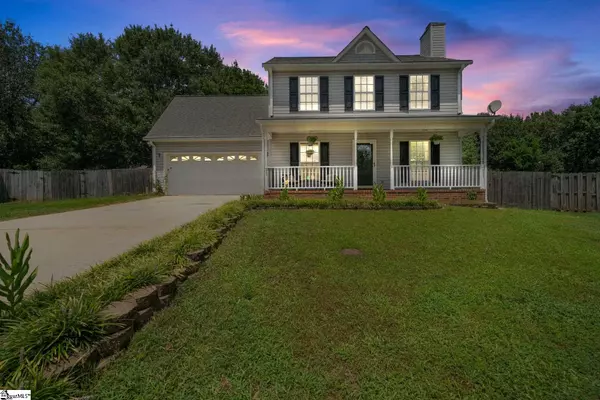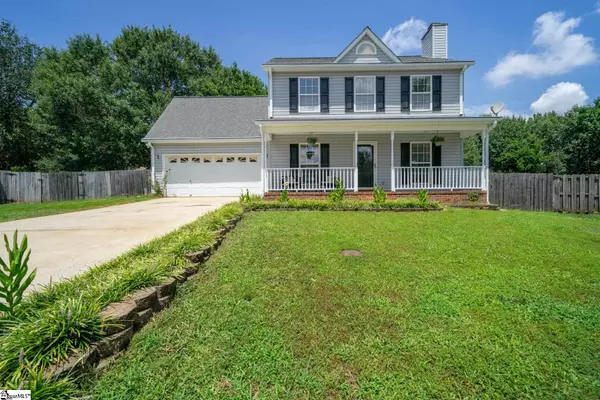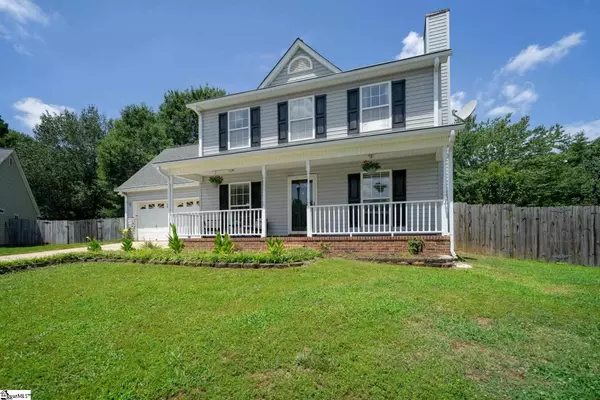$221,000
$215,000
2.8%For more information regarding the value of a property, please contact us for a free consultation.
330 S Sandy Brook Way Simpsonville, SC 29680
3 Beds
3 Baths
1,698 SqFt
Key Details
Sold Price $221,000
Property Type Single Family Home
Sub Type Single Family Residence
Listing Status Sold
Purchase Type For Sale
Square Footage 1,698 sqft
Price per Sqft $130
Subdivision Standing Springs Estates
MLS Listing ID 1450548
Sold Date 08/31/21
Style Traditional
Bedrooms 3
Full Baths 2
Half Baths 1
HOA Fees $12/ann
HOA Y/N yes
Year Built 1995
Annual Tax Amount $808
Lot Size 0.330 Acres
Property Description
This adorable southern style two-story home has tons of curb appeal and a huge back yard! 330 S. Sandy Brook Way in Simpsonville sits on a quiet cul de sac lot with a very inviting rocking chair front porch. The current owners love this home’s extremely spacious fenced-in back yard with large custom paver patio, the fabulous layout, and its proximity to the interstate and all of the shopping that is nearby. Inside you’ll find 3 bedrooms and 2.5 bathrooms, a cozy living room with updated gas log fireplace, spacious kitchen with nearby breakfast area, dining room, and a walk-in laundry. All of the bedrooms and full baths are located on the second level and there is also a spacious flex space/bonus room on the second floor. The master bedroom has a soaring vaulted ceiling, a walk-in closet, and full bathroom with dual sinks and a combined tub/shower. The current owners have installed newer/upgraded carpet on the second level and have put in updated laminate hardwoods on the main floor.
Location
State SC
County Greenville
Area 041
Rooms
Basement None
Interior
Interior Features Ceiling Fan(s), Ceiling Blown, Ceiling Cathedral/Vaulted, Ceiling Smooth, Walk-In Closet(s), Countertops-Other, Laminate Counters
Heating Forced Air, Natural Gas
Cooling Central Air, Electric
Flooring Carpet, Laminate, Vinyl
Fireplaces Number 1
Fireplaces Type Gas Log
Fireplace Yes
Appliance Dishwasher, Disposal, Refrigerator, Free-Standing Electric Range, Range, Microwave, Gas Water Heater
Laundry 1st Floor, Walk-in, Electric Dryer Hookup, Laundry Room
Exterior
Garage Attached, Paved, Garage Door Opener
Garage Spaces 2.0
Fence Fenced
Community Features Common Areas, Street Lights, Recreational Path
Utilities Available Underground Utilities, Cable Available
Roof Type Architectural
Garage Yes
Building
Lot Description 1/2 Acre or Less, Cul-De-Sac, Few Trees
Story 2
Foundation Slab
Sewer Public Sewer
Water Public, Greenville
Architectural Style Traditional
Schools
Elementary Schools Greenbrier
Middle Schools Hillcrest
High Schools Hillcrest
Others
HOA Fee Include None
Read Less
Want to know what your home might be worth? Contact us for a FREE valuation!

Our team is ready to help you sell your home for the highest possible price ASAP
Bought with EXP Realty LLC






