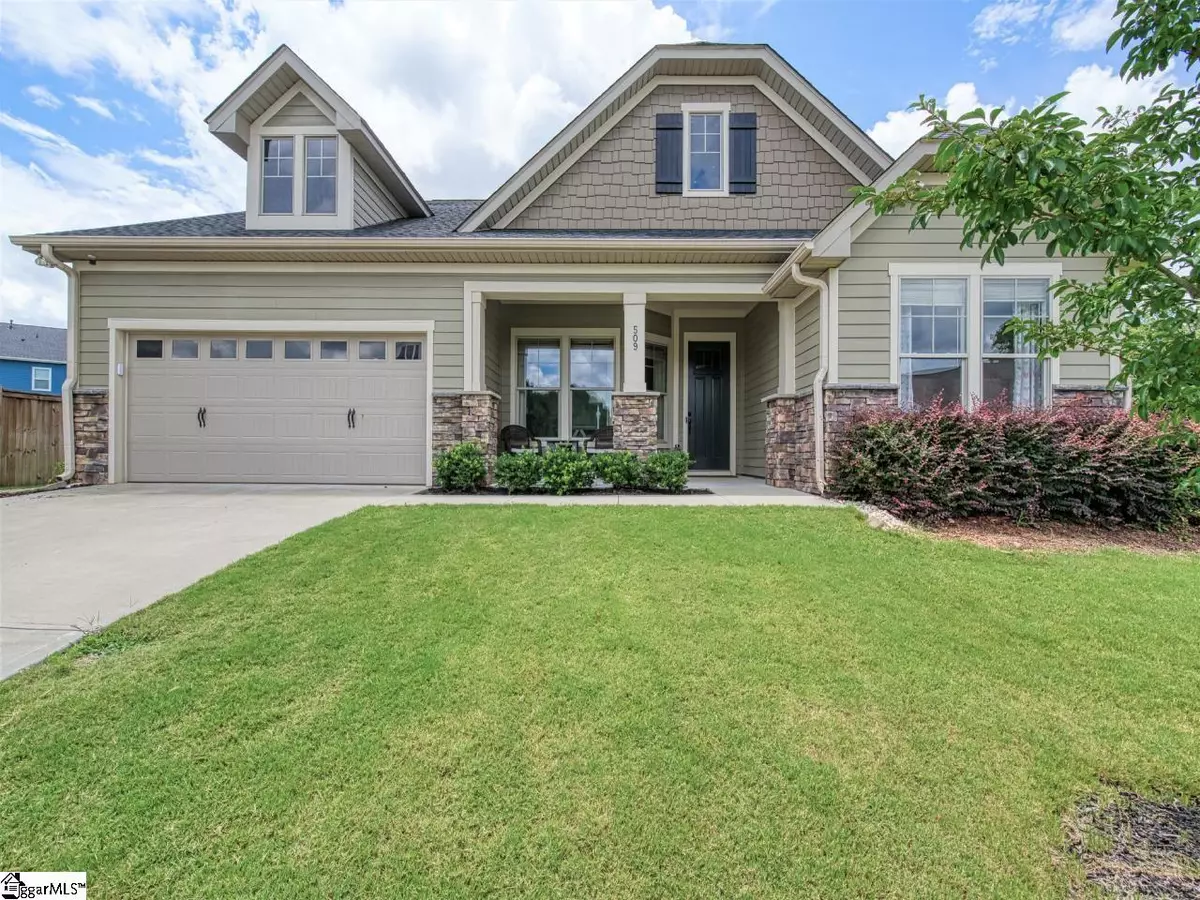$415,000
$420,000
1.2%For more information regarding the value of a property, please contact us for a free consultation.
509 Culledon Way Simpsonville, SC 29681
4 Beds
4 Baths
3,205 SqFt
Key Details
Sold Price $415,000
Property Type Single Family Home
Sub Type Single Family Residence
Listing Status Sold
Purchase Type For Sale
Square Footage 3,205 sqft
Price per Sqft $129
Subdivision Jones Mill Crossing
MLS Listing ID 1450135
Sold Date 09/01/21
Style Craftsman
Bedrooms 4
Full Baths 3
Half Baths 1
HOA Fees $43/ann
HOA Y/N yes
Annual Tax Amount $2,661
Lot Size 10,018 Sqft
Lot Dimensions 70 x 136 x 115 x 106
Property Description
Beautiful home located in Simpsonville's Jones Mill Crossing. JMC is conveniently located to the downtown fun of Fountain Inn, Simpsonville, and Greenville; and offers a community pool/clubhouse, and a community path which surrounds the neighborhood. It is also conveniently located across the street to the elementary and middle schools zoned for this area. 509 Culledon Way is move in ready and perfect for most any family dynamic! As you enter the home, you'll be wowed by the open living floorplan. This home offers a split bedroom plan on the first floor, with the 4th bedroom, 3rd full bath, and large loft area upstairs. Also on the main floor is an office space, huge master suite (with a walk in closet, water closet, dual vanities, large shower, and large walk in laundry room which is accessible through the master closet or back hallway), mud room, 1/2 bath for guests, and open living/kitchen/breakfast area. Large windows throughout the back of the home allow natural sun light. You'll love the kitchen space which has a large island, walk in pantry, butler space, etc. Found off the living/kitchen/brkfst area is a newly added screened porch that overlooks the fenced backyard, perfect space for entertaining or watching the kids play! This home meets every need and want! Please reach out with any questions and/or to make an appointment to view 509 Culledon Way!
Location
State SC
County Greenville
Area 032
Rooms
Basement None
Interior
Interior Features High Ceilings, Ceiling Fan(s), Ceiling Smooth, Granite Counters, Open Floorplan, Walk-In Closet(s), Split Floor Plan, Pantry
Heating Natural Gas
Cooling Electric
Flooring Carpet, Ceramic Tile, Wood
Fireplaces Type None
Fireplace Yes
Appliance Dishwasher, Disposal, Free-Standing Gas Range, Self Cleaning Oven, Electric Oven, Microwave, Gas Water Heater
Laundry 1st Floor, Walk-in, Laundry Room
Exterior
Garage Attached, Paved, Garage Door Opener
Garage Spaces 2.0
Fence Fenced
Community Features Clubhouse, Common Areas, Street Lights, Recreational Path, Pool, Sidewalks
Utilities Available Underground Utilities, Cable Available
Roof Type Architectural
Garage Yes
Building
Lot Description 1/2 Acre or Less, Cul-De-Sac, Sidewalk
Story 1
Foundation Slab
Sewer Public Sewer
Water Public, Greenville Water
Architectural Style Craftsman
Schools
Elementary Schools Rudolph Gordon
Middle Schools Rudolph Gordon
High Schools Fountain Inn High
Others
HOA Fee Include None
Acceptable Financing USDA Loan
Listing Terms USDA Loan
Read Less
Want to know what your home might be worth? Contact us for a FREE valuation!

Our team is ready to help you sell your home for the highest possible price ASAP
Bought with Prime Realty, LLC






