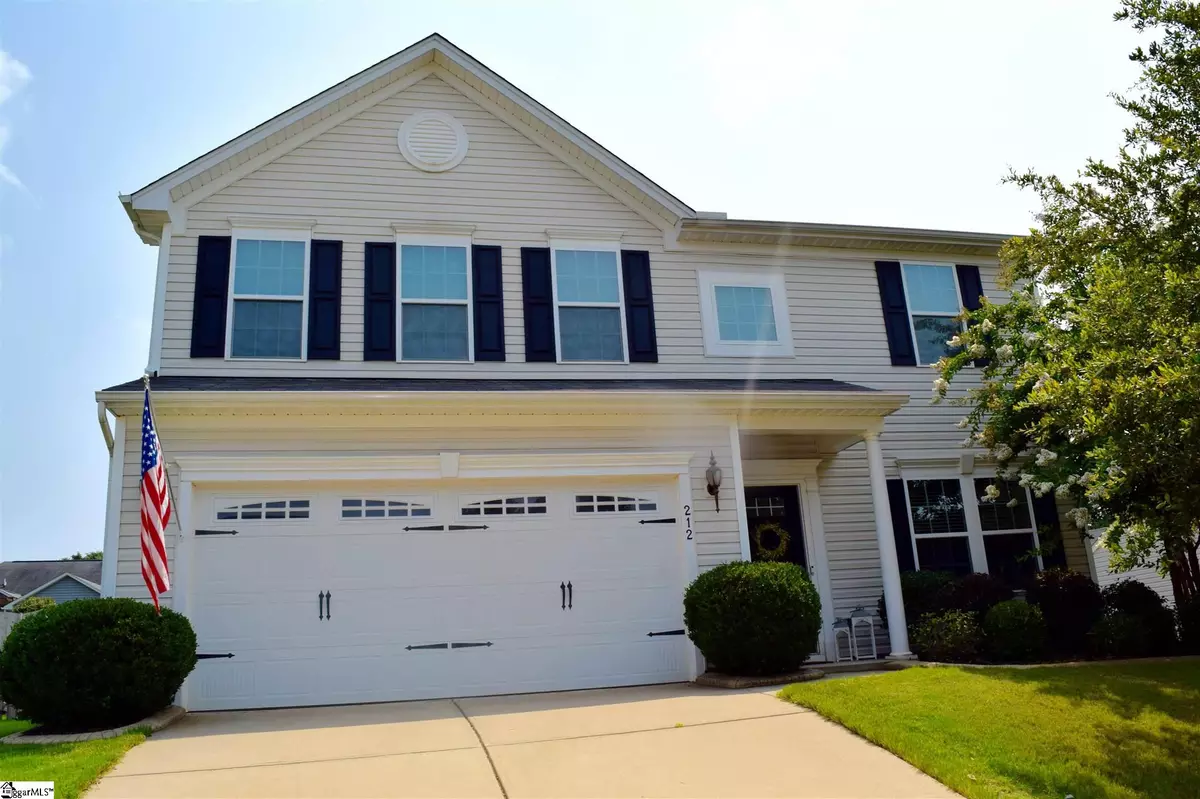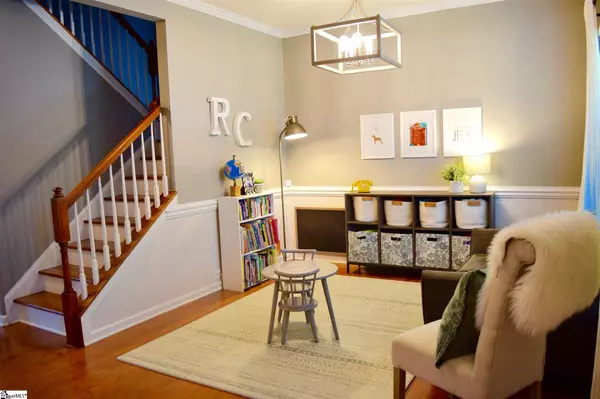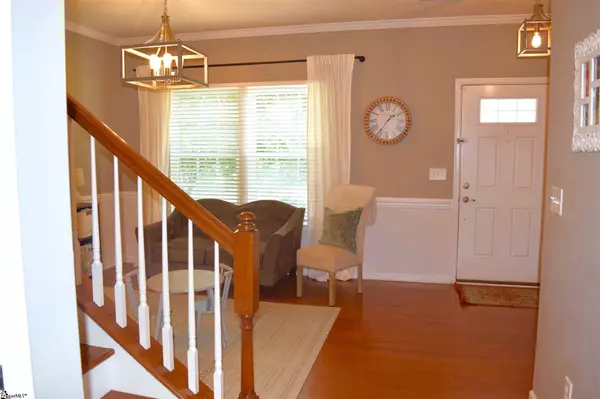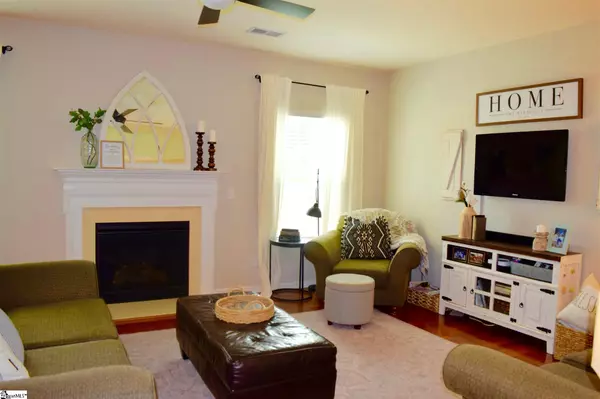$316,000
$319,900
1.2%For more information regarding the value of a property, please contact us for a free consultation.
212 Wateree Way Simpsonville, SC 29680
4 Beds
3 Baths
2,664 SqFt
Key Details
Sold Price $316,000
Property Type Single Family Home
Sub Type Single Family Residence
Listing Status Sold
Purchase Type For Sale
Square Footage 2,664 sqft
Price per Sqft $118
Subdivision River Shoals
MLS Listing ID 1450249
Sold Date 09/27/21
Style Traditional
Bedrooms 4
Full Baths 2
Half Baths 1
HOA Fees $50/mo
HOA Y/N yes
Year Built 2012
Annual Tax Amount $1,553
Lot Size 8,276 Sqft
Property Description
Great location, pristine condition, and move-in ready! This neighborhood has a gated access off of West Georgia Rd. with quick access to I-385. As you enter the home through the foyer with a formal dining room the home flows into the great room and kitchen. The large kitchen has a closet pantry, spacious cabinetry, granite countertops, stainless steel appliances, microwave, smooth-top range, and island. The great room features an open floor plan, gas fireplace, and 3 inch hardwoods throughout the lower level. The downstairs is also with updated lighting and the family room has a lighted fan. Upstairs are four spacious bedrooms with a laundry room. The master suite features a large walk-in closet, ceramic tile shower, garden tub, and dual vanities. Additional features include a newly erected sun sail canopy, children’s playset, shaded picnic table, in-ground irrigation, tankless water heater, floored attic, a community pool with lazy river, and a beautiful clubhouse. It will not last long!
Location
State SC
County Greenville
Area 041
Rooms
Basement None
Interior
Interior Features Ceiling Fan(s), Granite Counters, Open Floorplan, Tub Garden, Walk-In Closet(s)
Heating Forced Air, Natural Gas
Cooling Central Air, Electric
Flooring Carpet, Wood
Fireplaces Number 1
Fireplaces Type Gas Log
Fireplace Yes
Appliance Cooktop, Dishwasher, Disposal, Self Cleaning Oven, Refrigerator, Washer, Electric Cooktop, Electric Oven, Free-Standing Electric Range, Microwave, Gas Water Heater, Tankless Water Heater
Laundry 2nd Floor, Laundry Room
Exterior
Garage Attached, Paved, Garage Door Opener
Garage Spaces 2.0
Community Features Clubhouse, Common Areas, Gated, Street Lights, Recreational Path, Playground, Pool, Sidewalks
Roof Type Composition
Garage Yes
Building
Lot Description 1/2 Acre or Less, Cul-De-Sac, Sprklr In Grnd-Full Yard
Story 2
Foundation Slab
Sewer Public Sewer
Water Public
Architectural Style Traditional
Schools
Elementary Schools Ellen Woodside
Middle Schools Woodmont
High Schools Woodmont
Others
HOA Fee Include None
Read Less
Want to know what your home might be worth? Contact us for a FREE valuation!

Our team is ready to help you sell your home for the highest possible price ASAP
Bought with Non MLS






