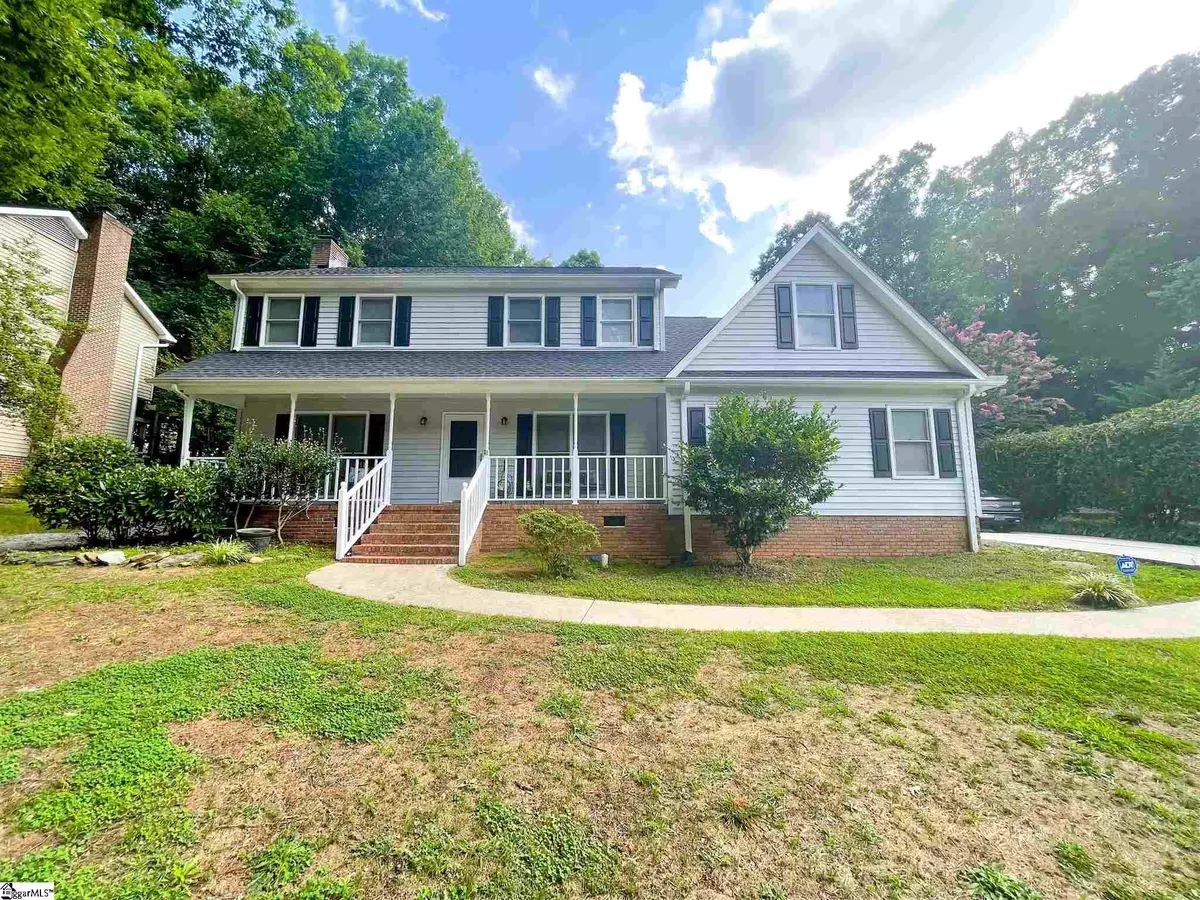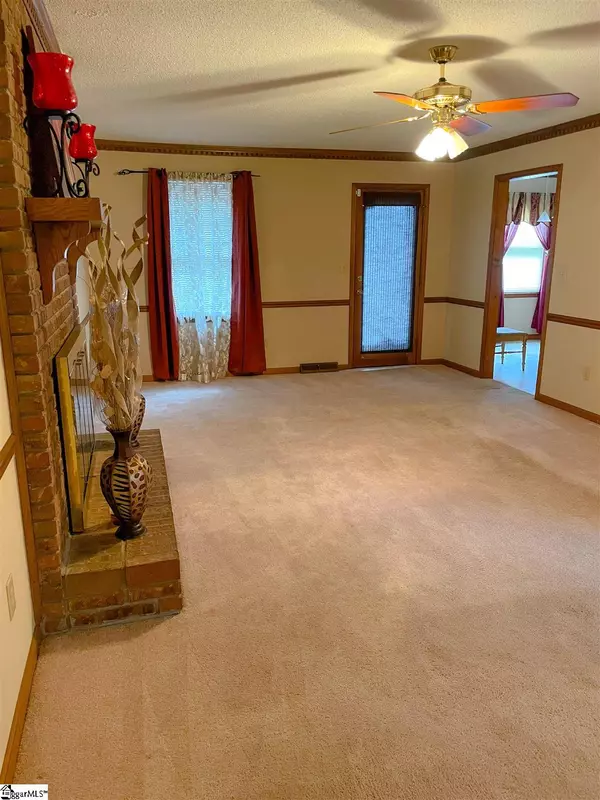$237,000
$263,000
9.9%For more information regarding the value of a property, please contact us for a free consultation.
219 Hunters Woods Drive Simpsonville, SC 29680
3 Beds
3 Baths
2,300 SqFt
Key Details
Sold Price $237,000
Property Type Single Family Home
Sub Type Single Family Residence
Listing Status Sold
Purchase Type For Sale
Square Footage 2,300 sqft
Price per Sqft $103
Subdivision Hunters Woods
MLS Listing ID 1450541
Sold Date 09/17/21
Style Bungalow, Traditional
Bedrooms 3
Full Baths 2
Half Baths 1
HOA Fees $4/ann
HOA Y/N yes
Annual Tax Amount $1,265
Lot Size 0.500 Acres
Lot Dimensions 21780 SQFT
Property Description
Beautiful well maintained two-story home located at the center of many attractions (dining, retail, nature trails, etc.) this home is perfect for anyone seeking immediate access to all of their needs. Updates include a new roof approximately 2 months old and a less than 4-year-old, 50-gallon gas water heater along with freshly painted trimming. A very spacious home both secondary bedrooms could fit queen-size beds comfortably. Great for entertaining this home boasts a gas fireplace as well as a large fenced backyard with a sizable pergola canopy attached. Complimentary in style and color, an outside barn will convey with the property; perfect for crafters, carpenters, or even as a playhouse! THIS HOUSE WILL NOT LAST LONG!
Location
State SC
County Greenville
Area 041
Rooms
Basement None
Interior
Interior Features Ceiling Fan(s), Ceiling Smooth, Countertops-Solid Surface, Walk-In Closet(s), Split Floor Plan
Heating Electric, Gas Available
Cooling Electric
Flooring Carpet, Ceramic Tile, Wood, Vinyl
Fireplaces Number 1
Fireplaces Type Gas Starter
Fireplace Yes
Appliance Dishwasher, Electric Cooktop, Gas Water Heater
Laundry 1st Floor, Laundry Closet, Walk-in, Electric Dryer Hookup, Laundry Room
Exterior
Garage Attached, Paved
Garage Spaces 2.0
Fence Fenced
Community Features Lawn Maintenance
Roof Type Composition, Wood
Garage Yes
Building
Lot Description 1/2 - Acre, Sloped, Few Trees, Sprklr In Grnd-Full Yard
Story 2
Foundation Crawl Space
Sewer Public Sewer
Water Public
Architectural Style Bungalow, Traditional
Schools
Elementary Schools Plain
Middle Schools Bryson
High Schools Hillcrest
Others
HOA Fee Include Maintenance Grounds, Recreation Facilities
Read Less
Want to know what your home might be worth? Contact us for a FREE valuation!

Our team is ready to help you sell your home for the highest possible price ASAP
Bought with Tudi Holmes Realty






