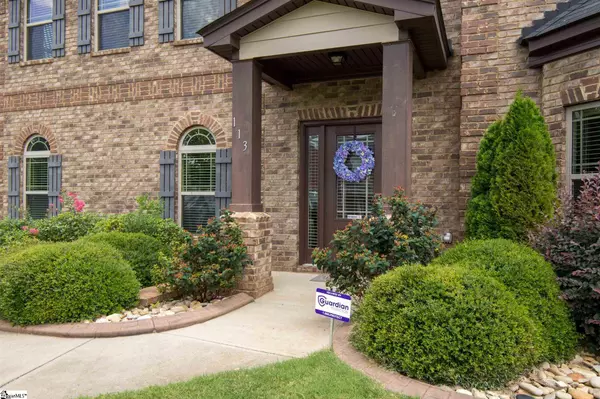$535,000
$524,651
2.0%For more information regarding the value of a property, please contact us for a free consultation.
113 Harbrooke Circle Greer, SC 29651
4 Beds
3 Baths
3,409 SqFt
Key Details
Sold Price $535,000
Property Type Single Family Home
Sub Type Single Family Residence
Listing Status Sold
Purchase Type For Sale
Square Footage 3,409 sqft
Price per Sqft $156
Subdivision Harbrooke Estates
MLS Listing ID 1451136
Sold Date 09/08/21
Style Traditional
Bedrooms 4
Full Baths 2
Half Baths 1
HOA Fees $41/ann
HOA Y/N yes
Year Built 2015
Annual Tax Amount $1,704
Lot Size 0.610 Acres
Lot Dimensions 159 x 225 x 193 x 109
Property Description
WOW! If you missed this one the first time around, you're getting a second chance. Despite only recently purchasing, owners had an amazing career opportunity and are relocating, so this is your opportunity to get the One That Got Away! Since purchasing in March, the sellers have added new state-of-the-art safety fencing for the pool, brand new high end quartz countertops and new backsplash in kitchen, fresh neutral paint throughout, and so many more lifestyle updates - it TRULY is move-in ready for you. The solar panels are owned, not leased - making your monthly power bill an average of $12 a month. Large attached garage, huge fully fenced, level yard, large living spaces, bonus room for a playroom or a home office... tons of storage - you have to come check it out!
Location
State SC
County Spartanburg
Area 033
Rooms
Basement None
Interior
Interior Features 2 Story Foyer, High Ceilings, Ceiling Fan(s), Ceiling Cathedral/Vaulted, Ceiling Smooth, Granite Counters, Open Floorplan, Tub Garden, Countertops – Quartz, Pantry
Heating Forced Air, Natural Gas, Solar
Cooling Central Air, Electric
Flooring Carpet, Ceramic Tile, Wood, Vinyl
Fireplaces Number 1
Fireplaces Type Gas Starter, Screen
Fireplace Yes
Appliance Gas Cooktop, Dishwasher, Disposal, Self Cleaning Oven, Oven, Microwave, Gas Water Heater
Laundry 2nd Floor, Walk-in, Laundry Room
Exterior
Exterior Feature Satellite Dish
Garage Attached, Parking Pad, Paved, Garage Door Opener, Side/Rear Entry
Garage Spaces 2.0
Fence Fenced
Pool In Ground
Community Features Common Areas, Street Lights, Sidewalks
Utilities Available Underground Utilities, Cable Available
Roof Type Composition
Parking Type Attached, Parking Pad, Paved, Garage Door Opener, Side/Rear Entry
Garage Yes
Building
Lot Description 1/2 - Acre, Sidewalk, Sprklr In Grnd-Full Yard
Story 2
Foundation Slab
Sewer Septic Tank
Water Public, SJWD
Architectural Style Traditional
Schools
Elementary Schools Reidville
Middle Schools Florence Chapel
High Schools James F. Byrnes
Others
HOA Fee Include None
Read Less
Want to know what your home might be worth? Contact us for a FREE valuation!

Our team is ready to help you sell your home for the highest possible price ASAP
Bought with BHHS C Dan Joyner - CBD






