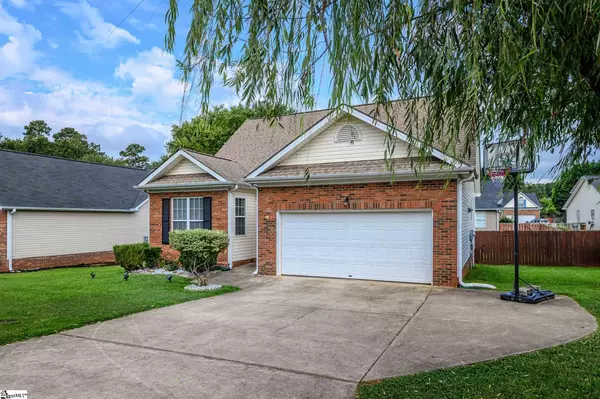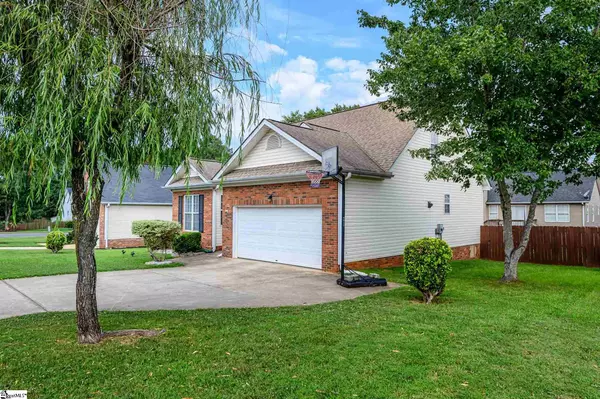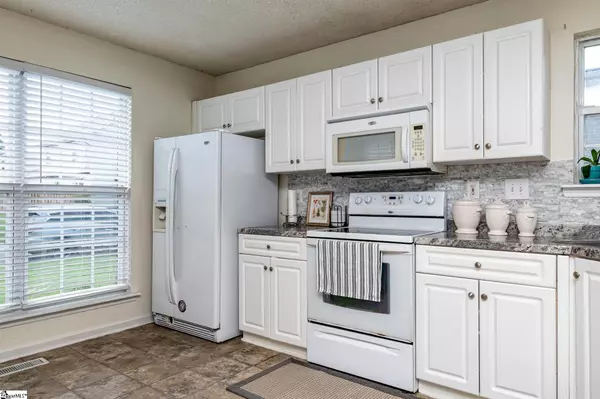$228,500
$229,900
0.6%For more information regarding the value of a property, please contact us for a free consultation.
118 Saddlemount Lane Simpsonville, SC 29680-7047
3 Beds
2 Baths
1,337 SqFt
Key Details
Sold Price $228,500
Property Type Single Family Home
Sub Type Single Family Residence
Listing Status Sold
Purchase Type For Sale
Square Footage 1,337 sqft
Price per Sqft $170
Subdivision Saddlers Ridge
MLS Listing ID 1451124
Sold Date 09/07/21
Style Traditional
Bedrooms 3
Full Baths 2
HOA Fees $30/ann
HOA Y/N yes
Year Built 1996
Annual Tax Amount $772
Lot Size 7,405 Sqft
Lot Dimensions 100' x 75'
Property Description
Conveniently located in the Saddler’s Ridge neighborhood of Simpsonville, this adorable three-bedroom, two-bathroom home PLUS bonus features a brick façade and lovely curb appeal with its well-maintained landscaping on a .17 acre lot. Kitchen boasts tile backsplash and closet-style pantry. Owner’s suite on the main floor offers flexibility with a full en suite bathroom. Living room leads onto a deck overlooking a fully-fenced back yard. Sit by the gas logs fireplace on a cold night. Enjoy community amenities during the summer. Community features swimming pool, playground, and street lights. Schedule your showing today! Home has multiple offers. Please submit highest and best offers by 4 PM Sunday 8/8. Sellers will respond by no later than 7 PM 8/8.
Location
State SC
County Greenville
Area 041
Rooms
Basement None
Interior
Interior Features Ceiling Fan(s), Ceiling Blown, Ceiling Cathedral/Vaulted, Countertops-Solid Surface, Laminate Counters, Pantry
Heating Natural Gas
Cooling Central Air, Electric
Flooring Carpet, Laminate
Fireplaces Number 1
Fireplaces Type Gas Log
Fireplace Yes
Appliance Dishwasher, Disposal, Free-Standing Electric Range, Microwave, Electric Water Heater
Laundry 1st Floor, Laundry Closet, Electric Dryer Hookup
Exterior
Garage Attached, Parking Pad, Paved, Garage Door Opener
Garage Spaces 2.0
Fence Fenced
Community Features Street Lights, Playground, Pool
Utilities Available Cable Available
Roof Type Architectural
Garage Yes
Building
Lot Description 1/2 Acre or Less
Story 2
Foundation Crawl Space
Sewer Public Sewer
Water Public, Greenville Water
Architectural Style Traditional
Schools
Elementary Schools Plain
Middle Schools Bryson
High Schools Hillcrest
Others
HOA Fee Include None
Read Less
Want to know what your home might be worth? Contact us for a FREE valuation!

Our team is ready to help you sell your home for the highest possible price ASAP
Bought with Home Link Realty






