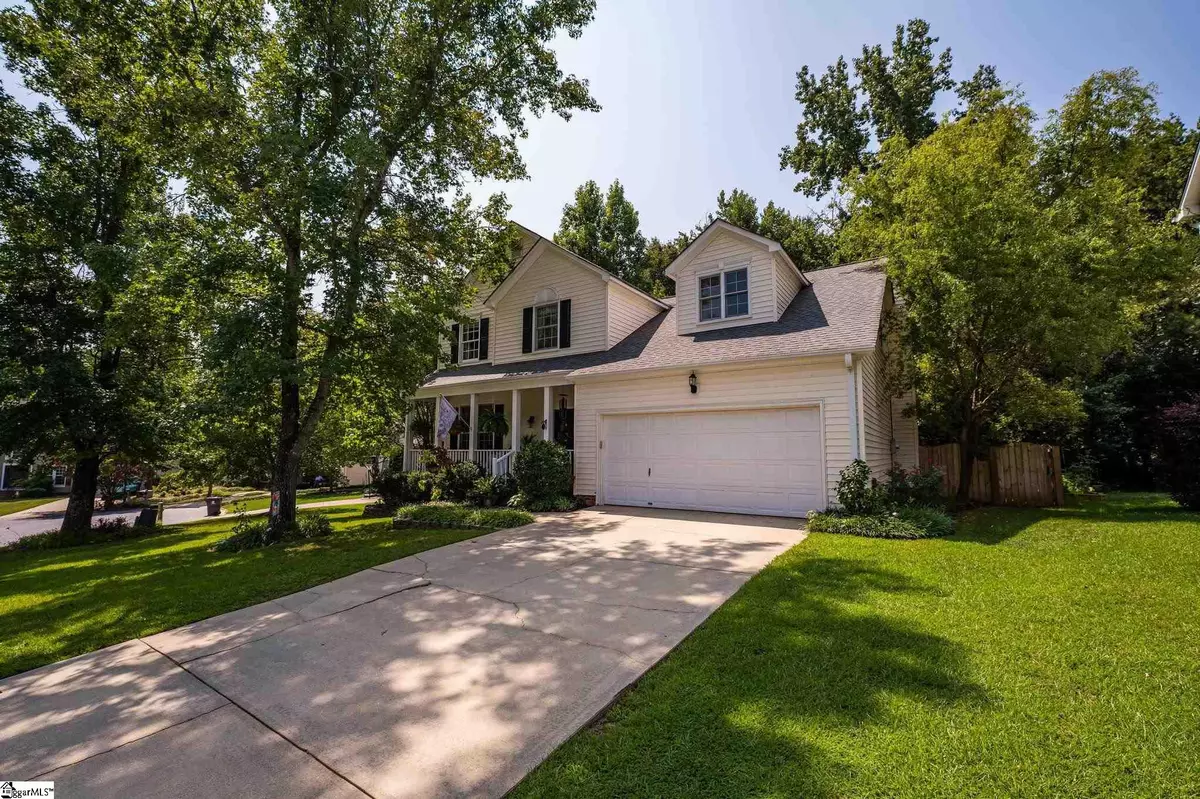$280,000
$274,900
1.9%For more information regarding the value of a property, please contact us for a free consultation.
400 Cresthaven Place Simpsonville, SC 29681-4855
3 Beds
3 Baths
2,039 SqFt
Key Details
Sold Price $280,000
Property Type Single Family Home
Sub Type Single Family Residence
Listing Status Sold
Purchase Type For Sale
Square Footage 2,039 sqft
Price per Sqft $137
Subdivision Orchard Farms
MLS Listing ID 1450932
Sold Date 09/08/21
Style Traditional
Bedrooms 3
Full Baths 2
Half Baths 1
HOA Fees $35/ann
HOA Y/N yes
Year Built 1996
Annual Tax Amount $1,198
Lot Size 10,018 Sqft
Property Description
Welcome to 400 Cresthaven Pl in Orchard Farms Subdivision located in Simpsonville, South Carolina. Situated in a cul-de-sac, this home features 3bd/2.5ba, a spacious bonus room that could be used for a 4th bedroom and hardwood floors throughout the first floor. The front entrance foyer is warm and welcoming with a formal living room and dining room off the left side entrance with plenty of room to entertain guest. The kitchen is centrally located, with a closet pantry, pendant lighting and breakfast nook area overlooking the beautiful backyard. A large 2-story great room just off the kitchen features dual skylights, access to the rear deck, plenty of natural light and fireplace. Upstairs the master suite features custom built closet shelving, corner garden tub, separate shower and dual vanity. Two bedrooms, a full bath and bonus room/4th bedroom make up the rest of the second floor. The 12x10 rear deck over looks the beautifully shaded backyard with a variety seasonal florals that make the backyard a welcoming place to relax!
Location
State SC
County Greenville
Area 031
Rooms
Basement None
Interior
Interior Features Ceiling Fan(s), Ceiling Cathedral/Vaulted, Countertops-Solid Surface, Tub Garden, Walk-In Closet(s), Pantry
Heating Electric, Forced Air
Cooling Central Air, Electric
Flooring Carpet, Wood, Vinyl
Fireplaces Number 1
Fireplaces Type Gas Starter, Wood Burning
Fireplace Yes
Appliance Dishwasher, Disposal, Refrigerator, Free-Standing Electric Range, Microwave, Gas Water Heater
Laundry 2nd Floor, Laundry Closet, Electric Dryer Hookup
Exterior
Garage Attached, Paved
Garage Spaces 2.0
Fence Fenced
Community Features Clubhouse, Common Areas, Fitness Center, Street Lights, Playground, Pool, Sidewalks, Tennis Court(s)
Utilities Available Cable Available
Roof Type Composition
Parking Type Attached, Paved
Garage Yes
Building
Lot Description 1/2 Acre or Less, Cul-De-Sac, Few Trees
Story 2
Foundation Crawl Space
Sewer Public Sewer
Water Public, Greenville
Architectural Style Traditional
Schools
Elementary Schools Oakview
Middle Schools Beck
High Schools J. L. Mann
Others
HOA Fee Include None
Read Less
Want to know what your home might be worth? Contact us for a FREE valuation!

Our team is ready to help you sell your home for the highest possible price ASAP
Bought with Keller Williams Grv Upst






