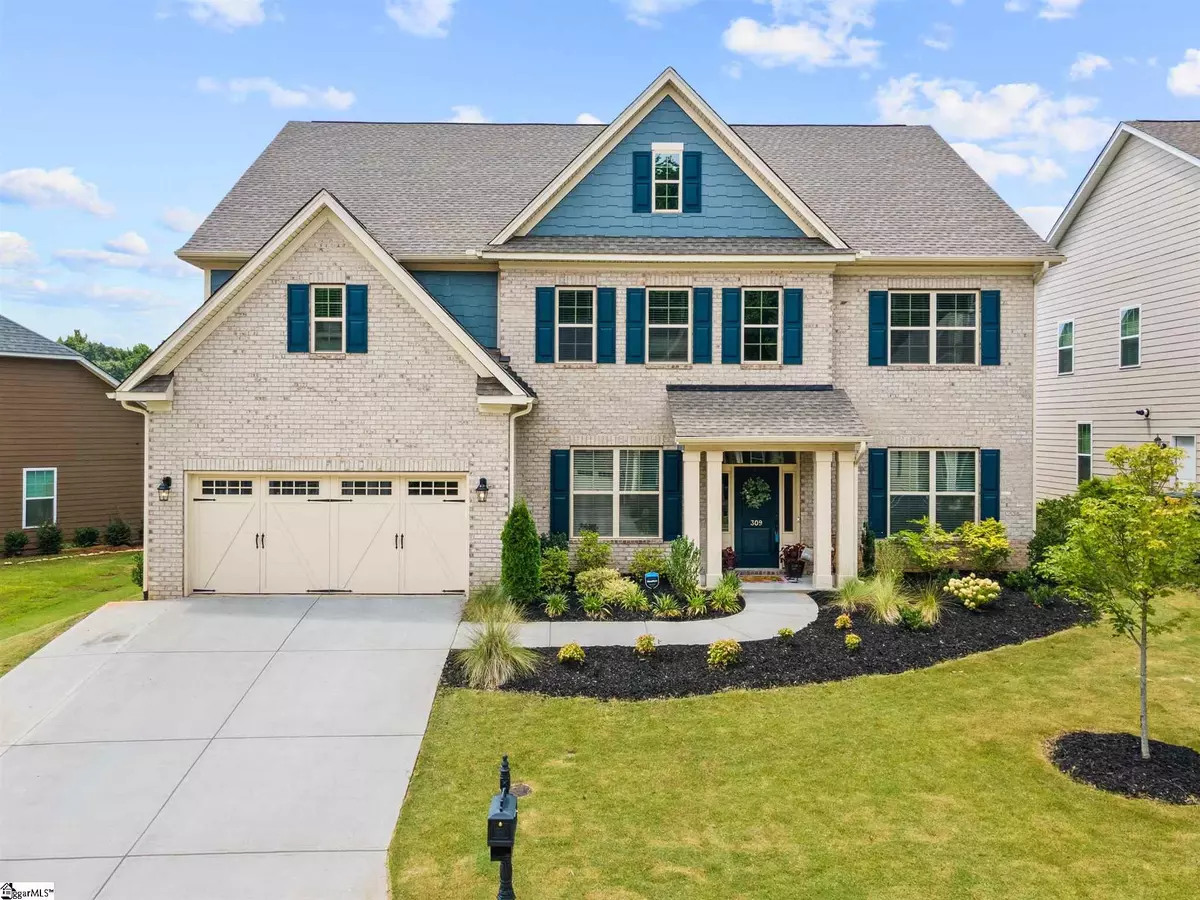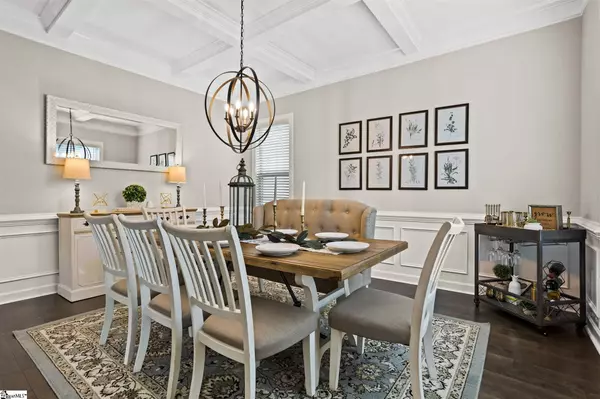$651,000
$625,000
4.2%For more information regarding the value of a property, please contact us for a free consultation.
309 Cannock Place Greenville, SC 29615
5 Beds
5 Baths
4,805 SqFt
Key Details
Sold Price $651,000
Property Type Single Family Home
Sub Type Single Family Residence
Listing Status Sold
Purchase Type For Sale
Approx. Sqft 4800-4999
Square Footage 4,805 sqft
Price per Sqft $135
Subdivision Stafford Green
MLS Listing ID 1451163
Sold Date 09/13/21
Style Craftsman
Bedrooms 5
Full Baths 4
Half Baths 1
HOA Fees $39/ann
HOA Y/N yes
Year Built 2019
Annual Tax Amount $3,606
Lot Size 8,276 Sqft
Property Sub-Type Single Family Residence
Property Description
Very rarely in life does one get to have it all. With 309 Cannock you truly get the best of everything! Located off Roper Mountain Road, you'll find that it is a quick and convenient drive away from both I-385 and I-85. This is the perfect location as it's just minutes away from charming downtown Greenville and all the shopping, restaurants, and other conveniences on Haywood and Woodruff Rd. Not only is the home's location extremely desirable, but the home itself is spectacular. This newly constructed, 2019 dual-masters home is a little over 4,800 sq ft and there's not an inch of wasted space. As you walk into the home, you'll be amazing at the 10' ft ceilings and the open floor plan. The front of the home features a large dining room with beautiful trim work and coffered ceilings and a great office for those wanting the perfect work from home space. Don't worry about where Thanksgiving will be hosted this year, because once you walk into the kitchen, you'll know without a doubt it'll be at your house. You'll be able to make the turkey and all the sides in the large double ovens, and prep work will be a breeze with the incredible island. The island is the focal point of the kitchen, and the upgraded quartz countertops help it shine. Throughout the rest of the kitchen, you'll find plenty of cabinetry, upgraded GE appliances, two built-in speakers, and a walk-in pantry. The entertainer in you will be drooling over how large and open this living room/kitchen/eat-in-kitchen space is. Before leaving make sure you don't miss out on the incredible sunroom, which is the picture-perfect place to enjoy your morning coffee or a great book. As you continue walking through the main floor, you'll end up in the spacious downstairs master bedroom. You'll love the large walk-in closet, the garden tub, and the upgraded tile in the bathroom. There's also a half bath, and flex area which could serve as a second laundry room for the first floor. With this home, you won't have to worry about anyone fighting over which of the three secondary bedrooms they want, because they are all large and offer walk-in closets! The master bedroom on the second floor is a space you won't ever want to leave. It offers a large sitting area, dual closets, and a beautifully upgraded bathroom. There's a great upstairs laundry room and a large flex space which could serve as a playroom, game room, movie theater, large office, or many other endless possibilities. All the flooring has been upgraded to engineered hardwood, luxury vinyl plank, tile and upgraded carpet. We know with this awesome home it might be hard to leave, but the outside is just as beautiful as the inside. The large patio is perfect for your grill, and entertaining friends and family. You'll love the extra shade and privacy the large pergola offers. This is truly a home you won't want to miss. Book your showing today!
Location
State SC
County Greenville
Area 022
Rooms
Basement None
Interior
Interior Features High Ceilings, Ceiling Fan(s), Ceiling Cathedral/Vaulted, Open Floorplan, Tub Garden, Walk-In Closet(s), Coffered Ceiling(s), Countertops – Quartz, Dual Master Bedrooms, Pantry
Heating Multi-Units, Natural Gas
Cooling Electric, Multi Units
Flooring Ceramic Tile, Wood, Vinyl
Fireplaces Number 2
Fireplaces Type Gas Log
Fireplace Yes
Appliance Gas Cooktop, Dishwasher, Disposal, Oven, Gas Oven, Double Oven, Microwave, Tankless Water Heater
Laundry 1st Floor, 2nd Floor
Exterior
Parking Features Attached, Paved
Garage Spaces 2.0
Community Features Street Lights, Sidewalks
Roof Type Architectural
Garage Yes
Building
Lot Description 1/2 Acre or Less, Cul-De-Sac, Sidewalk, Sprklr In Grnd-Full Yard
Story 2
Foundation Slab
Builder Name Mungo Homes
Sewer Public Sewer
Water Public
Architectural Style Craftsman
Schools
Elementary Schools Pelham Road
Middle Schools Beck
High Schools J. L. Mann
Others
HOA Fee Include None
Read Less
Want to know what your home might be worth? Contact us for a FREE valuation!

Our team is ready to help you sell your home for the highest possible price ASAP
Bought with Keller Williams Grv Upst





