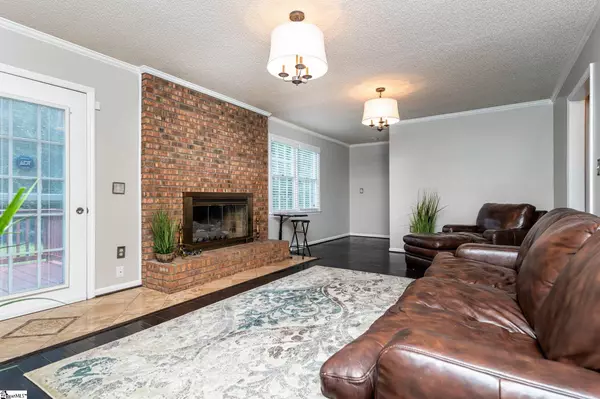$315,000
$315,999
0.3%For more information regarding the value of a property, please contact us for a free consultation.
9 Hudders Creek Way Simpsonville, SC 29680
3 Beds
3 Baths
2,166 SqFt
Key Details
Sold Price $315,000
Property Type Single Family Home
Sub Type Single Family Residence
Listing Status Sold
Purchase Type For Sale
Square Footage 2,166 sqft
Price per Sqft $145
Subdivision Hudders Creek
MLS Listing ID 1450494
Sold Date 09/09/21
Style Cape Cod
Bedrooms 3
Full Baths 2
Half Baths 1
HOA Fees $25/ann
HOA Y/N yes
Year Built 1989
Annual Tax Amount $207
Lot Size 0.300 Acres
Lot Dimensions 85 x 119 x 117 x 93 x 36
Property Description
Beautiful inside and out! 9 Hudders Creek Way is a wonderful brick traditional situated on a to-die-for +/-.30 acre corner lot that’s located within the heart of Simpsonville! An elegant leaded glass front door welcomes you into the interior of the home where you will find a wide center staircase Foyer decorated with a multi-tiered chandelier, crown molding, and a balcony overlook. The Foyer also gives a handy coat closet as well as a larger walk-in closet that can serve the home’s technology hub! Off the Foyer, you will be thrilled to find a Formal Dining Room that’s just waiting to entertain! It showcases hardwood floors, stylish 2” blinds and an oil rubbed bronze chandelier. Engineered hardwoods can be found in the more casual Great Room along with a gas log fireplace with a floor to ceiling masonry surround and a discreetly placed Powder Room. Beyond the Great Room you will discover an efficiently designed Kitchen that’s equipped with a full bank of oak cabinetry with glass front accents, granite countertops, and a full (new) stainless steel appliance package including a washer & dryer that conveys with the home. An additional granite topped buffet makes the adjoining Breakfast Area extra special along with attractive tile flooring and a designer chandelier. The Master Suite is also privately located on the main level. The bedroom has been styled with soft neutral carpet, multiple closets, and 2” blinds. Its ensuite bath gives a deep jetted tub, separate shower, and an extended cultured marble vanity, and plenty of linen storage. Both secondary bedrooms can be found upstairs. They each have a dormer style window and share a Jack-and-Jill style bath. Also, be sure not to miss the walk-in attic! It could easily be finished into additional square footage or could be used to store all of your seasonal décor and household “extras.” Other important exterior features include a large freshly painted rear deck, open backyard, and side entry double Garage.
Location
State SC
County Greenville
Area 041
Rooms
Basement None
Interior
Interior Features 2 Story Foyer, Granite Counters, Pantry
Heating Multi-Units, Natural Gas
Cooling Central Air
Flooring Carpet, Ceramic Tile, Wood, Other
Fireplaces Number 1
Fireplaces Type Gas Log
Fireplace Yes
Appliance Dishwasher, Disposal, Dryer, Refrigerator, Washer, Free-Standing Electric Range, Range, Microwave, Electric Water Heater
Laundry 1st Floor, Walk-in, Electric Dryer Hookup, Laundry Room
Exterior
Garage Attached, Parking Pad, Paved, Garage Door Opener
Garage Spaces 2.0
Community Features Street Lights, Pool
Utilities Available Underground Utilities, Cable Available
Roof Type Architectural
Parking Type Attached, Parking Pad, Paved, Garage Door Opener
Garage Yes
Building
Lot Description 1/2 Acre or Less, Corner Lot, Few Trees
Story 1
Foundation Crawl Space
Sewer Public Sewer
Water Public, Gvlle
Architectural Style Cape Cod
Schools
Elementary Schools Plain
Middle Schools Bryson
High Schools Hillcrest
Others
HOA Fee Include None
Read Less
Want to know what your home might be worth? Contact us for a FREE valuation!

Our team is ready to help you sell your home for the highest possible price ASAP
Bought with Ponce Realty Group, LLC






