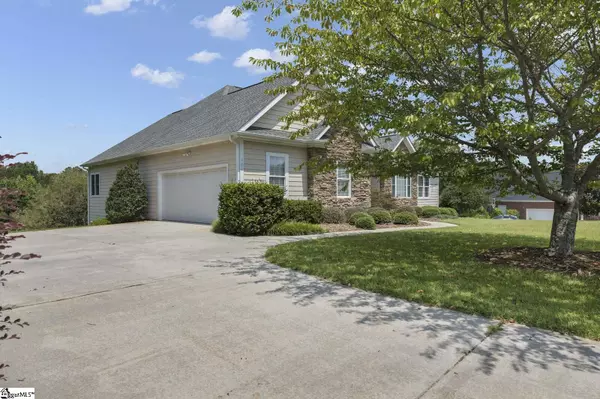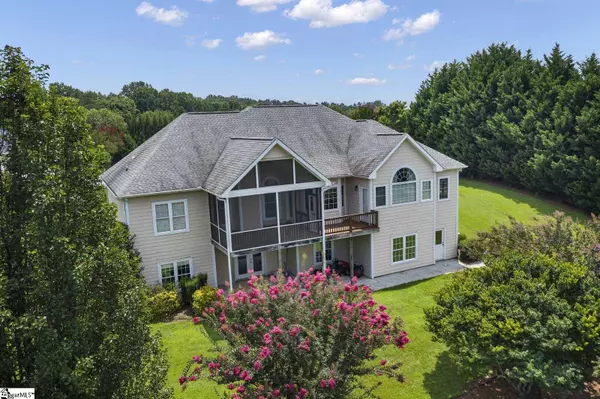$425,000
$425,000
For more information regarding the value of a property, please contact us for a free consultation.
106 Woods Drive West Union, SC 29696
3 Beds
3 Baths
3,936 SqFt
Key Details
Sold Price $425,000
Property Type Single Family Home
Sub Type Single Family Residence
Listing Status Sold
Purchase Type For Sale
Square Footage 3,936 sqft
Price per Sqft $107
Subdivision Other
MLS Listing ID 1450859
Sold Date 09/10/21
Style Ranch
Bedrooms 3
Full Baths 2
Half Baths 1
HOA Fees $62/ann
HOA Y/N yes
Year Built 2004
Annual Tax Amount $1,414
Lot Size 1.040 Acres
Property Description
Great location, yard and living space to grow into! The main level living features 3 bedrooms, 2.5 baths and a dedicated office. Most of the interior has been freshly painted and the hardwood floors have been refinished. The split bedroom floor plan offers additional privacy for the owners and the living space is open and comfortable. Work from home in the office with high speed cable internet available. You can entertain family and friends on the screened porch, large yard or large additional deck in the back yard. The Woods at Lake Keowee also has a community pool and tennis/pickle ball courts for additional fun and recreation. There's also a large paved lot for boat/trailer/rv storage in the community so you don't have to crowd your garage. This home also has a full unfinished basement that provides amazing storage space or tons of square footage that can be added, if desired. Notice the tall ceilings, large rec room, etc that the basement could provide. The Woods at Lake Keowee provides easy access to boat ramps on Lake Keowee and is just a few miles into Seneca and Walhalla for schools, medical, dining etc. There are a lot of updates made to the home to make it handicap accessible including a ramp in the garage, master bath/shower and more.
Location
State SC
County Oconee
Area 067
Rooms
Basement Full, Unfinished, Walk-Out Access, Interior Entry
Interior
Interior Features Ceiling Fan(s), Ceiling Smooth, Granite Counters, Walk-In Closet(s), Split Floor Plan
Heating Electric
Cooling Electric
Flooring Carpet, Ceramic Tile, Wood
Fireplaces Number 1
Fireplaces Type Gas Log
Fireplace Yes
Appliance Dishwasher, Disposal, Dryer, Refrigerator, Washer, Free-Standing Electric Range, Microwave, Gas Water Heater
Laundry 1st Floor, Walk-in, Electric Dryer Hookup, Laundry Room
Exterior
Garage Attached, Paved, Garage Door Opener
Garage Spaces 2.0
Community Features Boat Storage, Clubhouse, Pool
Utilities Available Underground Utilities
Waterfront Description Lake
Roof Type Architectural
Parking Type Attached, Paved, Garage Door Opener
Garage Yes
Building
Lot Description 1 - 2 Acres, Sloped, Interior Lot
Story 1
Foundation Basement
Sewer Septic Tank
Water Public, Seneca Light & Water
Architectural Style Ranch
Schools
Elementary Schools Keowee
Middle Schools Walhalla
High Schools Walhalla
Others
HOA Fee Include None
Read Less
Want to know what your home might be worth? Contact us for a FREE valuation!

Our team is ready to help you sell your home for the highest possible price ASAP
Bought with Clardy Real Estate






