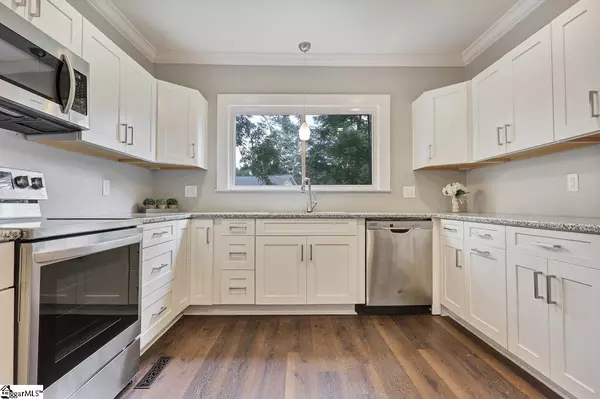$270,000
$269,900
For more information regarding the value of a property, please contact us for a free consultation.
101 Bud Street Greenville, SC 29617
3 Beds
2 Baths
1,610 SqFt
Key Details
Sold Price $270,000
Property Type Single Family Home
Sub Type Single Family Residence
Listing Status Sold
Purchase Type For Sale
Square Footage 1,610 sqft
Price per Sqft $167
Subdivision Union Bleachery
MLS Listing ID 1449864
Sold Date 09/15/21
Style Traditional
Bedrooms 3
Full Baths 2
HOA Y/N no
Annual Tax Amount $1,223
Lot Size 0.500 Acres
Property Description
This charming, move-in-ready, 3-bedroom, 2-bath home exemplifies "old meets new." Classic character pairs with thorough updates and smart features that add modern styling and Bluetooth functionality. The bright and welcoming kitchen features granite countertops, new cabinets, Luxury Vinyl Plank (LVP) flooring, and matching stainless-steel appliances--all purchased within the last year and all staying with the home. Special touches include a touch water faucet, 3-tier dishwasher with bottle jets, and a true convention oven with air fryer and remote starting function. The original bathroom has been completely remodeled and includes new fixtures, built-in linen closet, and an overhead light with various bulb-color choices and a programmable music option. The newly-completed upstairs bathroom is surprisingly spacious and features LVP flooring, glass shower doors, and a deluxe shower head with multiple settings. Other updates include additional closets, new light fixtures, new windows, new a/c, new roof, new wiring and electrical box, plumbing updates to bath and kitchen, and a laundry closet in the utility room. (Washer and dryer stay, too.) Unique spaces include the "Harry Potter room" under the staircase, a large walk-in closet off one of the upstairs bedrooms, and a large attic that has ample storage space and could be converted to a loft. Outside, the home boasts a spacious, well-kept yard with a picket fence, an extra-long carport, and a storage shed. A covered front porch with a swing provides an excellent spot to relax or welcome friends. A Ring doorbell system, as well as a fire ring and children's playset, all stay with the home. Two pecan trees keep the owners well-supplied with pecans. The location is excellent, too. You can access the Swamp Rabbit Trail right from the neighborhood, thanks to a connector trail--the Lakeview Link--located 1 block over. A 10-minute ride puts you at the Swamp Rabbit Cafe. You can bike to Furman in 15 minutes or downtown Greenville in 20-25 minutes. If you're driving, you'll find all the amenities of greater Greenville and Travelers Rest within an easy distance. The whole Union Bleachery neighborhood is slated for major redevelopment as part of the "On the Trail" Planned Development. When the development is completed, the neighborhood will be one of the area's premier communities both for location and amenities. The last 5 photos show the plan, with Bud Street located nearly dead-center. Come see all the great features the owners added to this attractively-located home to make it inviting, practical and fun!
Location
State SC
County Greenville
Area 061
Rooms
Basement None
Interior
Interior Features Granite Counters
Heating Forced Air
Cooling Central Air
Flooring Carpet, Wood, Vinyl
Fireplaces Type None
Fireplace Yes
Appliance Dishwasher, Disposal, Dryer, Convection Oven, Refrigerator, Washer, Microwave, Gas Water Heater
Laundry 1st Floor, Electric Dryer Hookup, Laundry Room
Exterior
Garage Detached Carport, Gravel, Side/Rear Entry, Carport
Garage Spaces 1.0
Fence Fenced
Community Features None
Roof Type Composition
Parking Type Detached Carport, Gravel, Side/Rear Entry, Carport
Garage Yes
Building
Lot Description 1/2 Acre or Less
Story 2
Foundation Crawl Space
Sewer Public Sewer
Water Public
Architectural Style Traditional
Schools
Elementary Schools Cherrydale
Middle Schools Lakeview
High Schools Berea
Others
HOA Fee Include None
Read Less
Want to know what your home might be worth? Contact us for a FREE valuation!

Our team is ready to help you sell your home for the highest possible price ASAP
Bought with Joan Herlong Sotheby's Int'l






