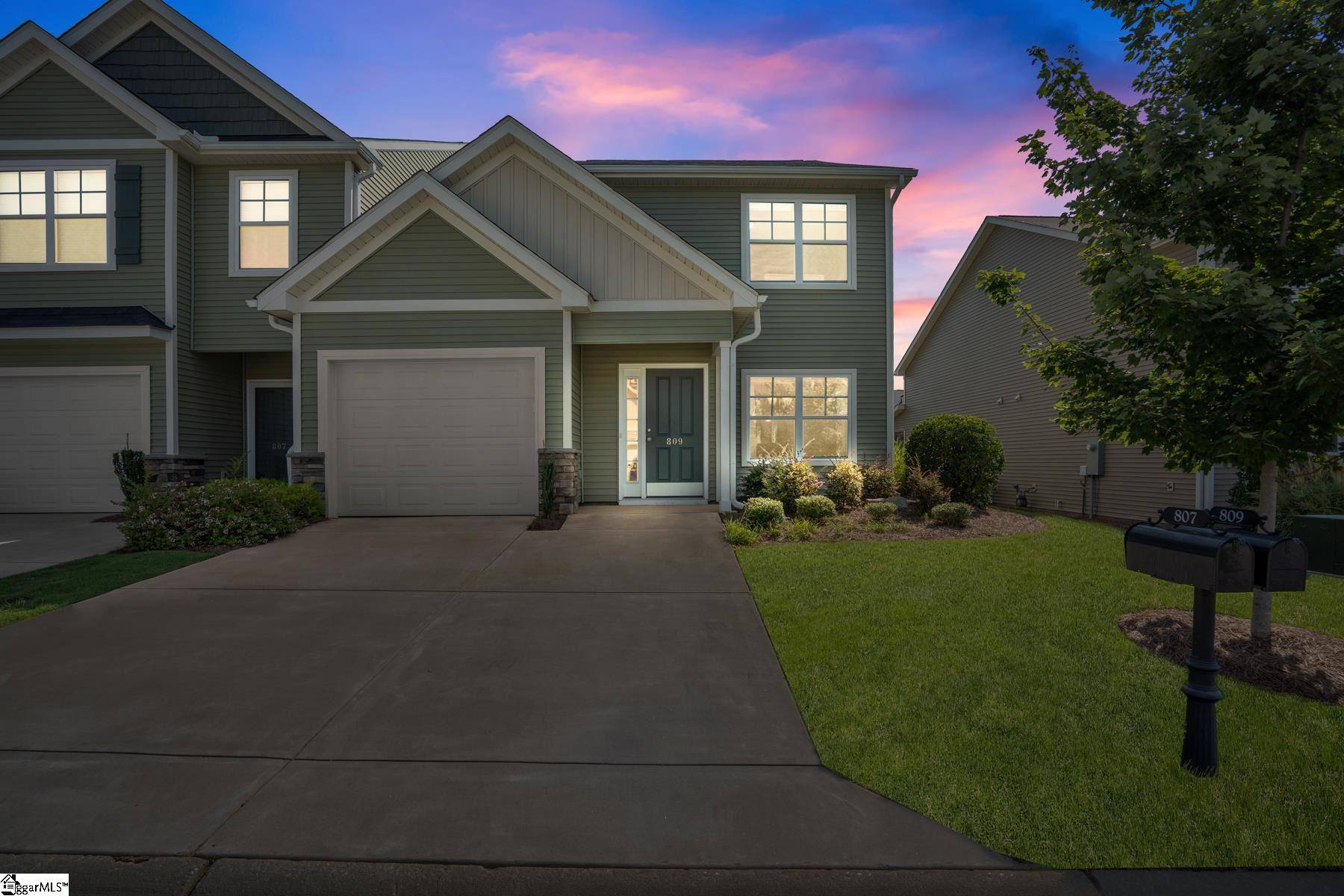$275,000
$275,000
For more information regarding the value of a property, please contact us for a free consultation.
809 Stonebriar Street Simpsonville, SC 29681
3 Beds
3 Baths
2,249 SqFt
Key Details
Sold Price $275,000
Property Type Townhouse
Sub Type Townhouse
Listing Status Sold
Purchase Type For Sale
Approx. Sqft 2200-2399
Square Footage 2,249 sqft
Price per Sqft $122
Subdivision Townes At Brookwood
MLS Listing ID 1451027
Sold Date 09/17/21
Style Traditional, Craftsman
Bedrooms 3
Full Baths 2
Half Baths 1
HOA Fees $10/ann
HOA Y/N yes
Year Built 2018
Annual Tax Amount $1,479
Lot Size 3,049 Sqft
Property Sub-Type Townhouse
Property Description
Welcome to the gated community of Townes at Brookwood and your next home located at 809 Stonebriar St, Simpsonville SC. This is your opportunity to jump on an end unit that offers way more than your typical, base level home. Every inch of the house has been maximized and upgraded to the fullest. It includes 3 bedrooms, 2.5 baths, kitchen, dining, living room, a walk in attic and an attached one car garage. As you enter the home you'll have the dining room immediately off to the right. It's attached to the kitchen that contains staggered, dark cabinets with crown molding, a granite counter that wraps around to create an island/eat at bar, stainless steel appliances and a closet pantry. Although the stove is now electric, the seller paid to have gas line installed for an easy changeover if you prefer. To add to the upgrades, the driveway was expanded for extra parking, and the back patio was included in the expansion to give more space for entertaining. Instead of the standard options, all flooring, on both levels, was upgraded to include LVP and an high quality carpet and pad. Each window was custom fit for room darkening, Roman shades. You'll find two extra shades still in the box, and stored in the walk-in attic, in the event one ever needs replaced. When upgrading the back patio, the seller decided to also install one of the best screened in porch options by choosing the Eze Breeze® porch enclosure. And just wait until you see how the “windows” work! The vertical four-track sliding panels offer 75% ventilation. Raise or lower three of the lightweight vinyl glazed panels , either up or down over the fourth to create an outdoor feel, or remove and store the panels leaving the screens in place for 100% air flow. The panels are made out of a 10-mil vinyl glazing, as transparent as glass, and if accidentally pushed or distorted, it will return to its original shape within minutes and comes with a 10-year warranty. The living room boasts a 19 foot ceiling and is anchored with a glass door that leads onto the Eze Breeze® screened porch. Windows surround the walls leaving you with the option to allow light shine in or adjust the custom shades for privacy. The main bedroom is located on the first floor and offers an en-suite with a large walk-in shower, double sink vanity, a private water closet, a huge walk-in closet as well as a separate linen closet. You'll find the half bath in the hallway as well as an additional coat closet. Upstairs you'll find an open loft that can serve as your home office, kids tv/play area or study/reading area. Two large bedrooms, each with walk-in closets, as big as a bedroom, and an additional full bath. Another awesome feature is the walk-in attic storage. More than enough room for your storage needs. The garage is outfitted with custom storage racks and don't miss the keyless garage entry pad. There is also a Ring Alarm system seller is leaving with home. The Townes at Brookwood offers private entry, private mailbox at your own door, with maintenance free living that stands out from the rest. It's located across from the Prisma Health YMCA and just off of I385, giving you easy access to the interstate and all the Upstate has to offer. Come be a part have a community that feels like home.
Location
State SC
County Greenville
Area 030
Rooms
Basement None
Interior
Interior Features High Ceilings, Ceiling Fan(s), Ceiling Smooth, Granite Counters, Countertops-Solid Surface, Open Floorplan, Walk-In Closet(s), Pantry
Heating Forced Air, Natural Gas
Cooling Central Air, Electric
Flooring Carpet, Laminate, Vinyl
Fireplaces Type None
Fireplace Yes
Appliance Dishwasher, Disposal, Electric Oven, Range, Microwave, Gas Water Heater
Laundry 1st Floor, Walk-in, Laundry Room
Exterior
Parking Features Attached, Parking Pad, Paved, Garage Door Opener, Key Pad Entry
Garage Spaces 1.0
Community Features Gated, Street Lights, Sidewalks, Lawn Maintenance, Landscape Maintenance
Utilities Available Underground Utilities, Cable Available
Roof Type Composition
Garage Yes
Building
Lot Description 1/2 Acre or Less, Sidewalk, Few Trees, Sprklr In Grnd-Full Yard
Story 2
Foundation Slab
Sewer Public Sewer
Water Public, Greenville Water
Architectural Style Traditional, Craftsman
Schools
Elementary Schools Bethel
Middle Schools Mauldin
High Schools Mauldin
Others
HOA Fee Include Maintenance Structure, Insurance, Maintenance Grounds, Street Lights, Trash, Termite Contract, Parking, Restrictive Covenants
Read Less
Want to know what your home might be worth? Contact us for a FREE valuation!

Our team is ready to help you sell your home for the highest possible price ASAP
Bought with RE/MAX Moves Simpsonville





