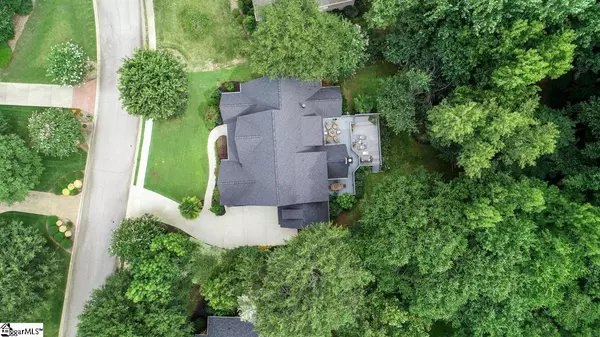$649,900
$649,900
For more information regarding the value of a property, please contact us for a free consultation.
6 Sycamore Ridge Drive Simpsonville, SC 29681
4 Beds
4 Baths
4,129 SqFt
Key Details
Sold Price $649,900
Property Type Single Family Home
Sub Type Single Family Residence
Listing Status Sold
Purchase Type For Sale
Square Footage 4,129 sqft
Price per Sqft $157
Subdivision Sycamore Ridge
MLS Listing ID 1451222
Sold Date 10/01/21
Style Traditional
Bedrooms 4
Full Baths 3
Half Baths 1
HOA Fees $54/ann
HOA Y/N yes
Year Built 2006
Annual Tax Amount $3,620
Lot Size 0.600 Acres
Property Description
**Sycamore Ridge Stunner** Curb appeal abounds with this custom built 4BR/3.5BA, "one owner" home tucked away on .60 perfectly maintained grounds with mature hardwoods and babbling creek. When you Step onto the Flagstone Rocking Chair Front Porch and enter the home you are greeted by gleaming hardwoods and loads of Natural Light. The Large Office/Study/Sitting Room to the Left and the Dining Area, w/Butlers Pantry to the Right, give way to the Enormous Great Room with its soaring Cathedral ceiling, "Wall Of Windows", & Stately Fireplace. The GR flows effortlessly to the Gourmet Kitchen, Breakfast Room and Keeping Room to continue entertaining friends and family! The Kitchen boasts a NEW gas top range, granite countertops, Eat up Bar, and Custom Cabinetry with Loads of Storage and prep space. The Keeping Room too has its own Gas Fireplace and is a perfect location to hang out while cooking dinner. The Master Suite on the Main Level has trey ceilings, Large Sitting Room, hardwoods and a well appointed on-suite bath. Out the 3 separate sets of French doors you are greeted by an enormous 30x27 two tiered deck overlooking the gorgeous private, green, & plush grounds rolling subtlety to the creek below. The 2nd level boasts 3 Large BRs, 2BA, Bonus Room and Loft area, including a walk in attic with Tons of Storage space. Add to this the excellent amenities of the community including Pool, Tennis and "Community Only" Clubhouse, easy access to shopping, restaurants, both in Five Forks and Fountain Inn and this is a place you will want to call home. This home will not last long in this market. Make your appointment today.
Location
State SC
County Greenville
Area 032
Rooms
Basement None
Interior
Interior Features High Ceilings, Ceiling Fan(s), Ceiling Cathedral/Vaulted, Ceiling Smooth, Tray Ceiling(s), Central Vacuum, Granite Counters, Open Floorplan, Tub Garden, Walk-In Closet(s), Pantry
Heating Forced Air, Multi-Units, Natural Gas
Cooling Central Air, Electric, Multi Units
Flooring Carpet, Ceramic Tile, Wood
Fireplaces Number 2
Fireplaces Type Gas Log, Screen
Fireplace Yes
Appliance Gas Cooktop, Dishwasher, Disposal, Self Cleaning Oven, Oven, Refrigerator, Electric Oven, Microwave, Gas Water Heater, Water Heater
Laundry Sink, 1st Floor, Walk-in, Gas Dryer Hookup, Electric Dryer Hookup, Laundry Room
Exterior
Garage Attached, Parking Pad, Paved, Garage Door Opener, Side/Rear Entry, Yard Door
Garage Spaces 3.0
Community Features Clubhouse, Common Areas, Street Lights, Pool, Sidewalks, Tennis Court(s)
Utilities Available Underground Utilities, Cable Available
Waterfront Description Creek
Roof Type Architectural
Parking Type Attached, Parking Pad, Paved, Garage Door Opener, Side/Rear Entry, Yard Door
Garage Yes
Building
Lot Description 1/2 - Acre, Sidewalk, Sloped, Few Trees, Sprklr In Grnd-Full Yard
Story 2
Foundation Crawl Space
Sewer Public Sewer
Water Public, Gville
Architectural Style Traditional
Schools
Elementary Schools Bryson
Middle Schools Bryson
High Schools Hillcrest
Others
HOA Fee Include None
Read Less
Want to know what your home might be worth? Contact us for a FREE valuation!

Our team is ready to help you sell your home for the highest possible price ASAP
Bought with NextHome Real Estate Solutions






