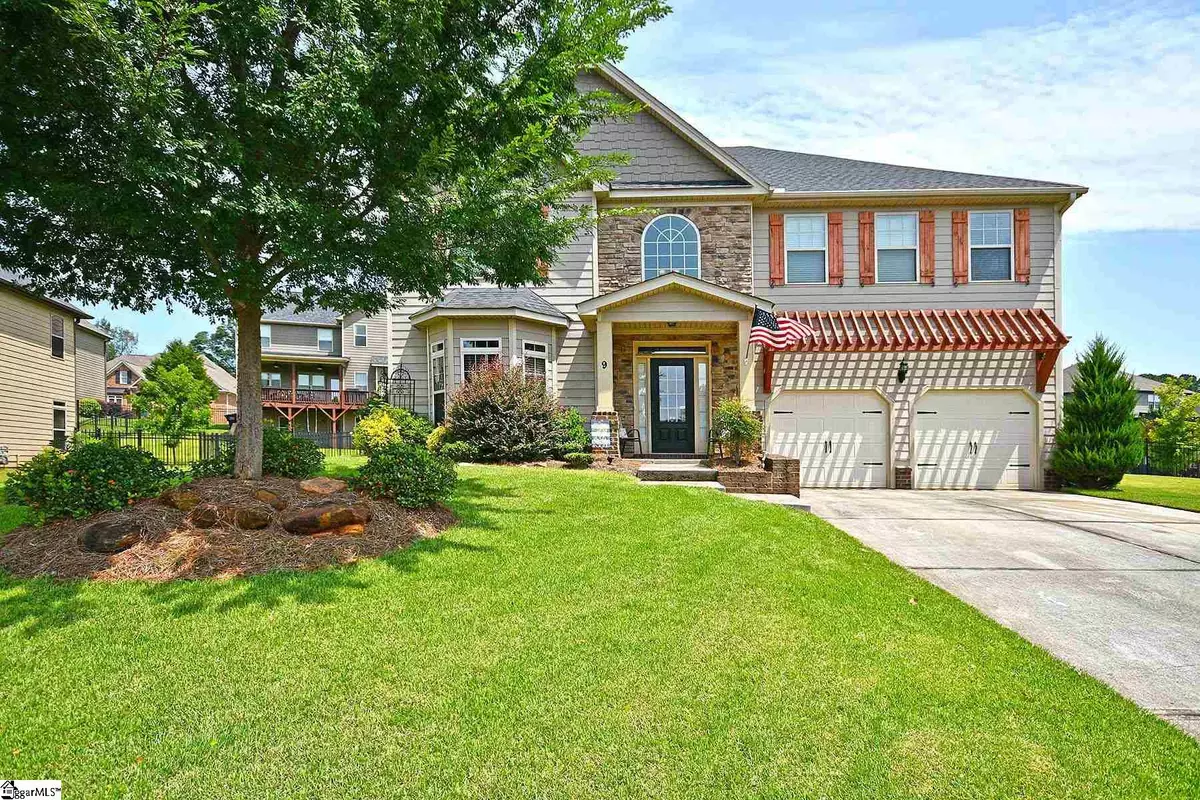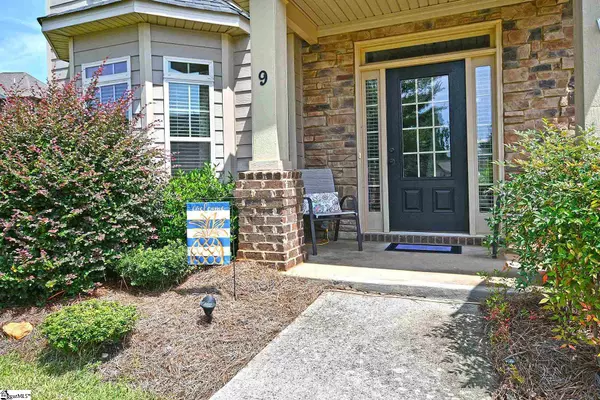$380,000
$399,000
4.8%For more information regarding the value of a property, please contact us for a free consultation.
9 Tolkien Drive Anderson, SC 29621
4 Beds
3 Baths
3,211 SqFt
Key Details
Sold Price $380,000
Property Type Single Family Home
Sub Type Single Family Residence
Listing Status Sold
Purchase Type For Sale
Square Footage 3,211 sqft
Price per Sqft $118
Subdivision Rivendell
MLS Listing ID 1451323
Sold Date 10/07/21
Style Craftsman
Bedrooms 4
Full Baths 2
Half Baths 1
HOA Fees $70/ann
HOA Y/N yes
Annual Tax Amount $1,400
Lot Size 10,890 Sqft
Property Description
RIVENDELL SUBDIVISION!! A rare opportunity!! Over 3400 square feet of an amazing House! Hurry and make your appointment before it's gone!! Make sure to check out the Virtual Tour: Clickable link is labeled "Click Here" next to "Unbranded VT" in the General Information Section. LOCATION for sure, and EVERYONE wants to live in this amazing subdivision! This lovely customized Craftsman style home is Tucked away in a cul de sac and built on a premium lot, you just can't get much better! As you pull up to the home you will notice the custom made Pergola over the double garage doors, and the custom Red Cedar Shutters, not the same as everyone else! From the minute you walk into this stunning home you will feel a sense of WOW! From its two story foyer, wide stairway and open living space, the best is yet to come..Once inside the home you will notice immediately how it is adorned with heavy archways, transom windows, judges panel down the hallway, main floor, and the gorgeous hand scraped hardwoods downstairs in the foyer, hallway and kitchen. Formal Dining room with Judges panels, and beautiful coffered ceilings, are the extra touches added and that right size, big enough for your dining table, as well as accent pieces and still have plenty of room for a large group to gather for special meals! In the front room off of the foyer, is being used as an office/library, but you can make it a formal living room if you so desire. This room features a bay window, and plenty of space! Make your way back down the hallway to the kitchen! Speaking of the kitchen! It will be the chef of the house's jackpot! Granite countertops, with tons of counter space, large island for gathering around, walk in pantry, Stainless Steel appliances, hot waterpot filler, over gas stove top, double wall ovens, an over sized counter top for extra bar stools when needed! There is a breakfast area big enough for a table also and or a keeping room area! Off of the kitchen you have a sunken (one step down) into your large den with arched doorway as well as a beautiful stacked stone fireplace with gas logs that you will enjoy during the colder weather while watching a movie and having popcorn and hot chocolate! As you make your way up the stairway to the magnificent Master Suite, let me just tell you how wonderful it is!! There is space for your own private little sitting area, or put your exercise equipment so you can do everything in the morning without leaving your room. Step into the Master Bath that is massive with a separate shower, soaking tub, double vanities, separate water room, and then the Biggest surprise yet...a20x10 Walk-In closet that is the dream for all of your clothes!! Then on to the other three bedrooms, two of which share a fabulous Jack-and-Jill bathroom with separate vanities! However, one is currently being used as a media room. The third bedroom is spacious and will make a perfect guest room! Another extra perk, the walk-in laundry room is upstairs! No more going up and down stairs to do the laundry! It's a perfect set up! The backyard is perfect with beautiful wrought-iron fenced in yard, a large covered porch that is perfect for entertaining, and grilling out! Here at Rivendell they have so much to offer with their amenities such as the large pool with lazy river located at the Club House, sidewalks, playground, exercise facility, it just doesn't get much better! You like the lake? You are so close to Hartwell, and Keowee so you can store your boat at a nearby facility. When you are ready, go pick it up and you are just minutes to a nearby landing! Also close to Clemson and Anderson University. Close to restaurants, shopping, doctors and schools in this quaint town of Anderson! Call today for your showing!! This is a dream house and it is waiting on you to call it HOME at 9 Tolkien Drive!
Location
State SC
County Anderson
Area 052
Rooms
Basement None
Interior
Interior Features 2 Story Foyer, High Ceilings, Ceiling Cathedral/Vaulted, Ceiling Smooth, Granite Counters, Open Floorplan, Tub Garden, Walk-In Closet(s), Coffered Ceiling(s), Pantry, Pot Filler Faucet
Heating Natural Gas
Cooling Central Air
Flooring Carpet, Ceramic Tile, Wood
Fireplaces Number 1
Fireplaces Type Gas Log, Ventless
Fireplace Yes
Appliance Trash Compactor, Gas Cooktop, Dishwasher, Disposal, Oven, Electric Oven, Double Oven, Microwave, Gas Water Heater
Laundry 2nd Floor, Walk-in, Laundry Room
Exterior
Garage Attached, Paved, Garage Door Opener
Garage Spaces 2.0
Fence Fenced
Community Features Clubhouse, Common Areas, Fitness Center, Playground, Pool, Sidewalks
Utilities Available Underground Utilities, Cable Available
Roof Type Architectural
Garage Yes
Building
Lot Description 1/2 Acre or Less, Cul-De-Sac, Few Trees, Sprklr In Grnd-Full Yard
Story 2
Foundation Slab
Sewer Public Sewer
Water Public, Hammond
Architectural Style Craftsman
Schools
Elementary Schools Midway
Middle Schools Glenview
High Schools T. L. Hanna
Others
HOA Fee Include None
Read Less
Want to know what your home might be worth? Contact us for a FREE valuation!

Our team is ready to help you sell your home for the highest possible price ASAP
Bought with JW Martin Real Estate






