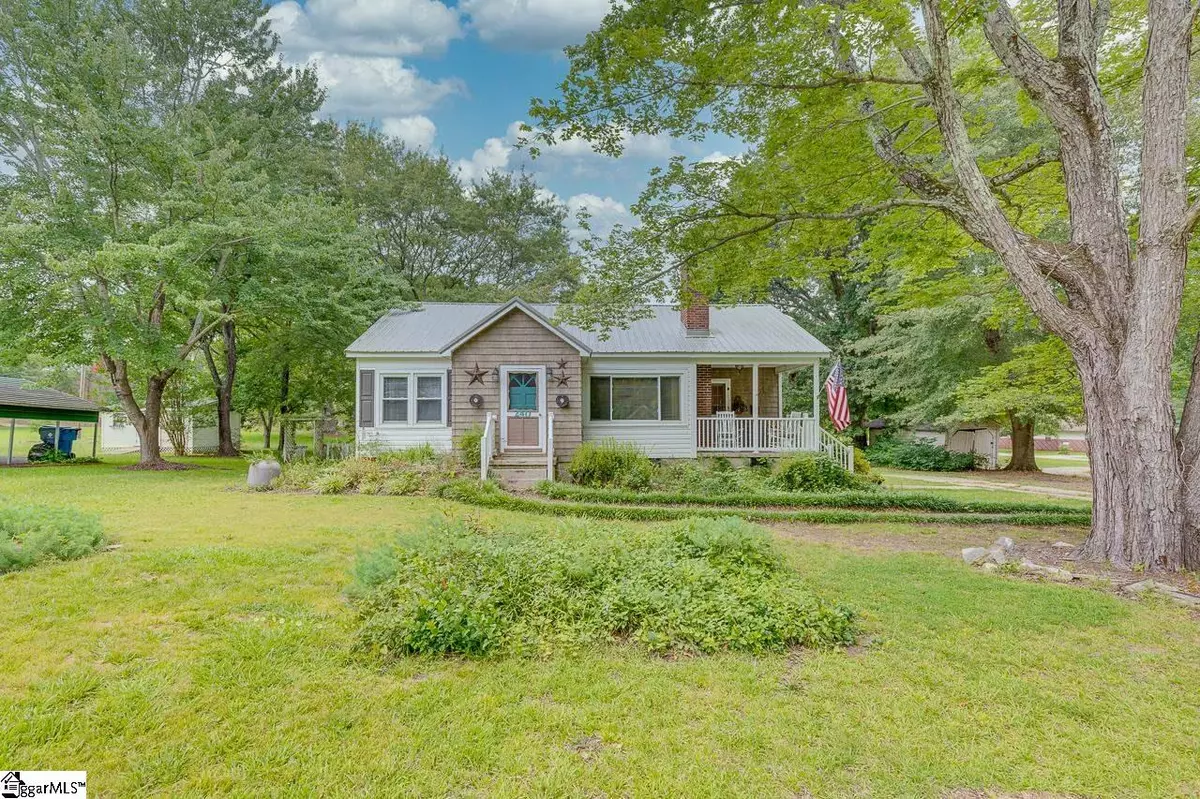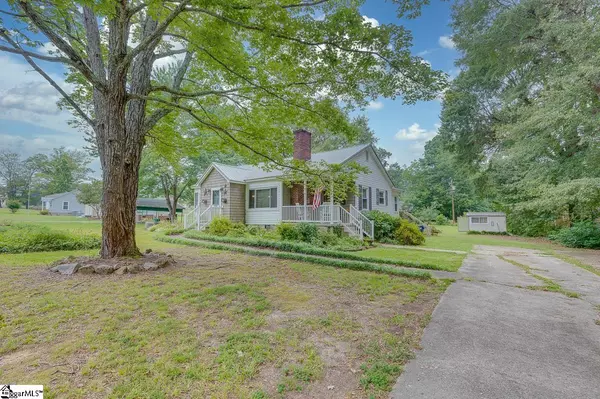$152,000
$145,000
4.8%For more information regarding the value of a property, please contact us for a free consultation.
240 Lakewood Drive Woodruff, SC 29388
3 Beds
2 Baths
1,413 SqFt
Key Details
Sold Price $152,000
Property Type Single Family Home
Sub Type Single Family Residence
Listing Status Sold
Purchase Type For Sale
Square Footage 1,413 sqft
Price per Sqft $107
Subdivision None
MLS Listing ID 1450836
Sold Date 09/29/21
Style Traditional
Bedrooms 3
Full Baths 2
HOA Y/N no
Year Built 1952
Annual Tax Amount $942
Lot Size 0.500 Acres
Property Description
Welcome Home! 240 Lakewood Drive in Woodruff is a charming 3 bed/2 bath home that combines modern day updates with original charm to give you the sweetest, move in ready home. Located just minutes from main street in Woodruff this home sits on a half-acre lot full of mature trees and ready-made gardens. We like to enter the home by way of the “friends and family” door. This entry way features a charming, covered porch right off the driveway-just perfect for a glass of tea with the neighbors. Entering the home through this door brings you right into the kitchen complete with eat in area, peninsula for seating or serving, subway tile and plenty of cabinet space. There are touches of original charm in the kitchen-most noticeably the built-in pantry and additional shelves sprinkled through the room that are just the right size for cookbooks, canning jars, and pictures of loved ones. Through the kitchen you will find a walk in laundry room with custom shelving and hanging bars as well as the first full bath. This hallway offers access to the sunroom and large deck. Off the kitchen is a spacious living room with large window to let all the natural sunlight in. There is a gorgeous, custom, glass front built in as well as another charming built in shelf. It is through a small archway in this room that you find the foyer and front door. Off the living area is a common area hallway in a charming circular design where you will find yet another built in wall shelf, phone table and all three bedrooms. Each bedroom features its own unique charm. The master features two closets as well as access to the large sunroom. One bedroom boasts a custom built in desk and shelving unit. All three bedrooms share a fully renovated bathroom with a deep soaking tub/shower, highboy toilet, wainscotting, and charming built in linen closet. Of note, the entire home features vinyl flooring, however there is oak hardwood underneath. Additionally, there is a new HVAC system (2019) as well as a new dishwasher! The outdoor living space this home has to offer is simply wonderful. Off the sunroom is a huge deck that leads down into the large, flat yard. There are already established raised garden beds as well as an apple tree and a giant blueberry bush with the juiciest blueberries you have ever seen! Even with these established gardens there is still more than enough room to entertain family and friends! This sweet home is a rare combination of old charm and modern updates on a large lot just steps away from a quaint and growing downtown. As soon as you walk in you will know you are home!
Location
State SC
County Spartanburg
Area 033
Rooms
Basement None
Interior
Interior Features Bookcases, Ceiling Fan(s), Laminate Counters, Pantry
Heating Forced Air, Natural Gas
Cooling Central Air, Electric
Flooring Laminate
Fireplaces Type None
Fireplace Yes
Appliance Dishwasher, Disposal, Electric Water Heater
Laundry 1st Floor, Walk-in, Laundry Room
Exterior
Garage None, Paved
Community Features None
Utilities Available Cable Available
Roof Type Metal
Parking Type None, Paved
Garage No
Building
Lot Description 1/2 Acre or Less, Few Trees
Story 1
Foundation Crawl Space
Sewer Public Sewer
Water Public, Woodruff Roe
Architectural Style Traditional
Schools
Elementary Schools Cowpens
Middle Schools Woodruff
High Schools Gettys D Broome
Others
HOA Fee Include None
Read Less
Want to know what your home might be worth? Contact us for a FREE valuation!

Our team is ready to help you sell your home for the highest possible price ASAP
Bought with Agent Group Realty






