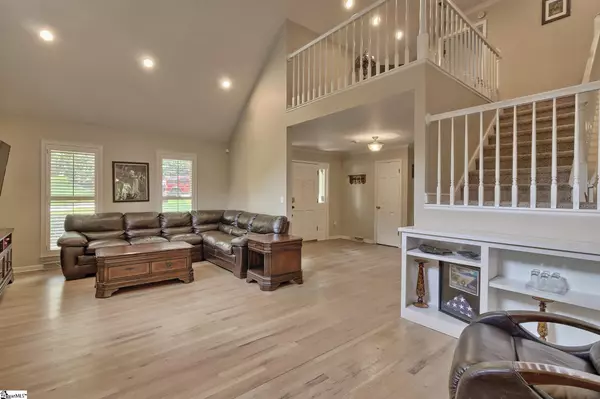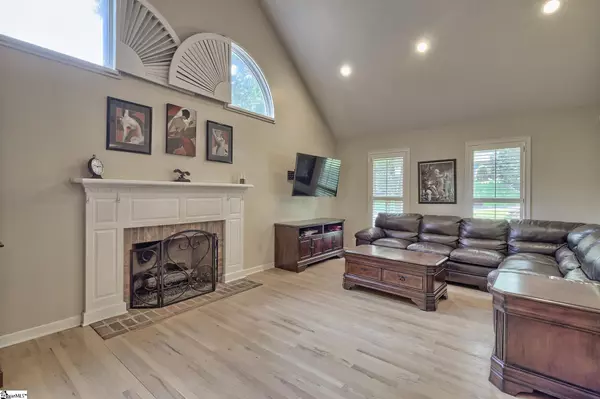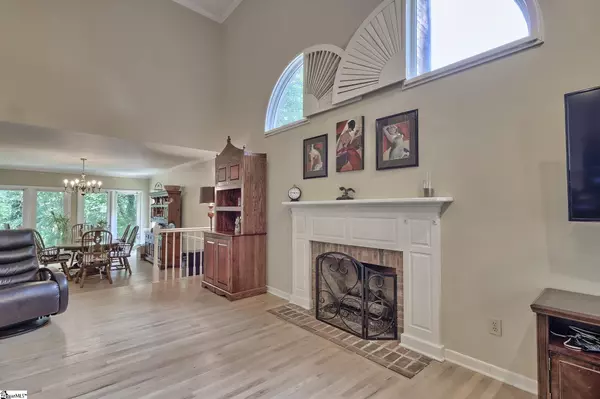$425,000
$410,000
3.7%For more information regarding the value of a property, please contact us for a free consultation.
205 Camelot Drive Simpsonville, SC 29681
5 Beds
3 Baths
2,531 SqFt
Key Details
Sold Price $425,000
Property Type Single Family Home
Sub Type Single Family Residence
Listing Status Sold
Purchase Type For Sale
Square Footage 2,531 sqft
Price per Sqft $167
Subdivision Holly Tree Plantation
MLS Listing ID 1451286
Sold Date 09/10/21
Style Cape Cod, Traditional
Bedrooms 5
Full Baths 3
HOA Fees $13/ann
HOA Y/N yes
Year Built 1988
Annual Tax Amount $1,554
Lot Size 0.520 Acres
Lot Dimensions 117 x 161 x 134 x 207
Property Description
The Ultimate Large Home! This home's impressive 0.52 acre private lot is the ideal place to leave the city behind and relax in one of Simpsonville's most peaceful subdivisions. With its expansive multi-level layout, high ceilings, and copious amount of natural light, this private abode sets a high standard for living and comfort. Space, light, and style are a clear distinction of this 5 bedroom house. The perfectly situated entertainer's deck overlooks the lush green yard and is ideal for looking or cookouts. The main living room is complete with high ceilings, a fireplace, and an abundance of natural light. Prepare restaurant quality meals in the perfectly planned kitchen. The surprisingly spacious master bedroom includes a ensuite and an enormous walk-in closet to accommodate even the largest shoe collection. Features: Newer roof (2013) for years of protection; Classic claw foot bathtub perfect for extra special bubble baths; Fence in 2015; New insulated garage doors and motors in 2019; Two August Locks for front and garage doors; New incapsulated crawlspace with dehumidifier. This home is packed with features and bursting with character and is perfect for buyers wanting comfort and separation for all its occupants.
Location
State SC
County Greenville
Area 032
Rooms
Basement Finished, Partial, Walk-Out Access
Interior
Interior Features Bookcases, High Ceilings, Ceiling Fan(s), Ceiling Blown, Ceiling Cathedral/Vaulted, Ceiling Smooth, Granite Counters, Open Floorplan, Walk-In Closet(s), Countertops-Other, Pantry
Heating Forced Air, Multi-Units, Natural Gas
Cooling Central Air, Electric, Multi Units
Flooring Carpet, Ceramic Tile, Wood, Vinyl
Fireplaces Number 1
Fireplaces Type Gas Log, Masonry
Fireplace Yes
Appliance Cooktop, Dishwasher, Disposal, Dryer, Self Cleaning Oven, Convection Oven, Oven, Refrigerator, Washer, Electric Cooktop, Electric Oven, Microwave, Gas Water Heater
Laundry 1st Floor, Walk-in, Electric Dryer Hookup, Laundry Room
Exterior
Garage Attached, Paved, Garage Door Opener, Side/Rear Entry, Yard Door
Garage Spaces 2.0
Fence Fenced
Community Features Street Lights, Sidewalks
Utilities Available Underground Utilities, Cable Available
Roof Type Architectural
Garage Yes
Building
Lot Description 1/2 - Acre, On Golf Course, Sloped, Few Trees, Sprklr In Grnd-Full Yard
Story 2
Foundation Crawl Space, Sump Pump, Basement
Sewer Public Sewer
Water Public, Greenville Water
Architectural Style Cape Cod, Traditional
Schools
Elementary Schools Bethel
Middle Schools Hillcrest
High Schools Mauldin
Others
HOA Fee Include None
Read Less
Want to know what your home might be worth? Contact us for a FREE valuation!

Our team is ready to help you sell your home for the highest possible price ASAP
Bought with Keller Williams Greenville Cen






