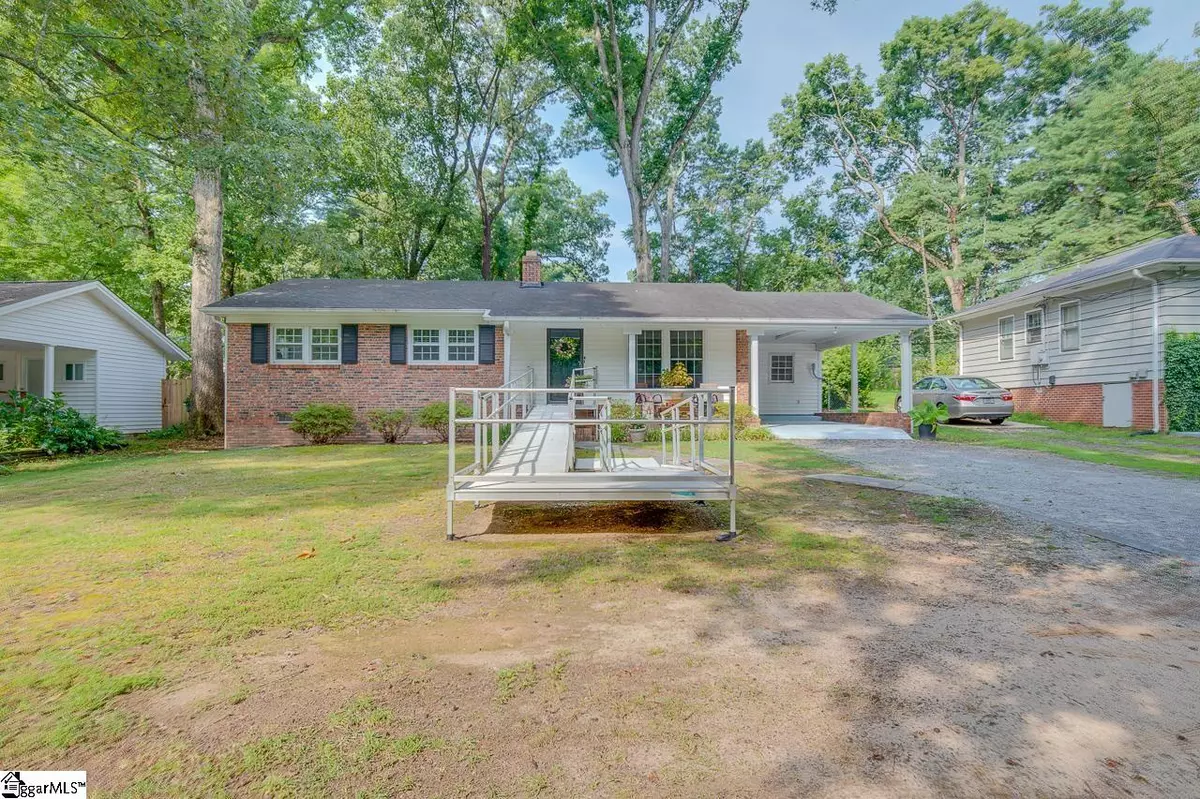$234,000
$229,900
1.8%For more information regarding the value of a property, please contact us for a free consultation.
310 Elaine Avenue Taylors, SC 29687
3 Beds
2 Baths
1,338 SqFt
Key Details
Sold Price $234,000
Property Type Single Family Home
Sub Type Single Family Residence
Listing Status Sold
Purchase Type For Sale
Square Footage 1,338 sqft
Price per Sqft $174
Subdivision None
MLS Listing ID 1450923
Sold Date 10/28/21
Style Ranch
Bedrooms 3
Full Baths 1
Half Baths 1
HOA Y/N no
Year Built 1970
Annual Tax Amount $1,093
Lot Size 0.270 Acres
Lot Dimensions 72 x 163 x 72 x 163
Property Description
Home is being Sold AS Is but no known problems. Convenient Eastside Location! This home is a 3 bedroom, 1.5 baths all brick ranch in an established neighborhood in Taylors off of Wade Hampton Blvd. No HOA! The interior of the home has been freshly painted through out, new windows and blinds, original hardwood floors in bedrooms and den, Hall bath has a walk-in shower and Master has his/hers closets. Kitchen has a wood stove for those extra cold days as well as a built-in air conditioner in kitchen. HVAC is 4yrs old and recently serviced and Hot water heater is 3 yrs old. Roof is unknown. Home has been well maintained and is move-in ready. Semi private backyard is fenced in, freshly pressure washed and gutters have Leaf Guard protection. It is a must see! The home has 1 car carport, with plenty of extra parking, amazing front porch, attached utility building where W/D is located. There is an additional storage building out back. Home has a handicap ramp that will be removed. No working key for front door.
Location
State SC
County Greenville
Area 021
Rooms
Basement None
Interior
Interior Features Ceiling Fan(s), Ceiling Smooth, Countertops-Solid Surface
Heating Electric
Cooling Central Air, Electric, Wall/Window Unit(s)
Flooring Hwd/Pine Flr Under Carpet, Laminate
Fireplaces Type Free Standing, Wood Burning Stove
Fireplace Yes
Appliance Dryer, Refrigerator, Washer, Electric Oven, Microwave, Electric Water Heater
Laundry Garage/Storage, Electric Dryer Hookup
Exterior
Garage Attached Carport, Gravel, Carport
Garage Spaces 1.0
Fence Fenced
Community Features None
Roof Type Composition
Parking Type Attached Carport, Gravel, Carport
Garage Yes
Building
Lot Description 1/2 Acre or Less, Few Trees
Story 1
Foundation Crawl Space
Sewer Public Sewer
Water Public, PNG
Architectural Style Ranch
Schools
Elementary Schools Lake Forest
Middle Schools Northwood
High Schools Wade Hampton
Others
HOA Fee Include None
Read Less
Want to know what your home might be worth? Contact us for a FREE valuation!

Our team is ready to help you sell your home for the highest possible price ASAP
Bought with Keller Williams Grv Upst






