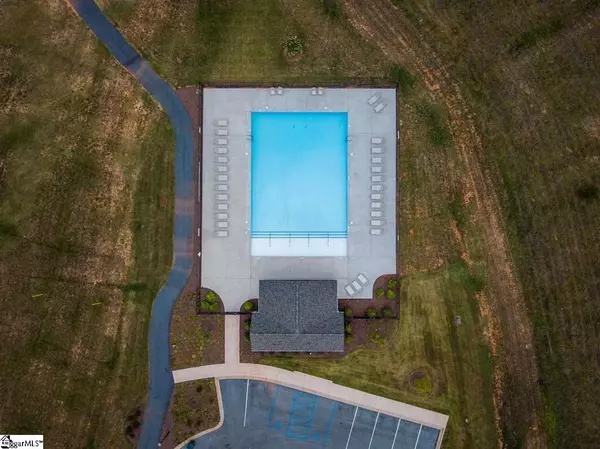$463,015
$463,180
For more information regarding the value of a property, please contact us for a free consultation.
708 Torridon Lane Simpsonville, SC 29681
4 Beds
4 Baths
2,781 SqFt
Key Details
Sold Price $463,015
Property Type Single Family Home
Sub Type Single Family Residence
Listing Status Sold
Purchase Type For Sale
Square Footage 2,781 sqft
Price per Sqft $166
Subdivision Jones Mill Crossing
MLS Listing ID 1448528
Sold Date 11/30/21
Style Bungalow, Craftsman
Bedrooms 4
Full Baths 3
Half Baths 1
HOA Fees $43/ann
HOA Y/N yes
Year Built 2021
Lot Size 7,405 Sqft
Property Description
Spacious Master-on-Main with Upstairs Bonus and Guest Suite! The Magnolia is a brand new 2,600+ sq ft open-concept craftsman home with 4 bedrooms, 3 ½ bath, two large covered porches, and an oversized garage that includes a tandem workshop/storage area. Loaded with designer upgrades, the 8ft Craftsman front door leads into the open concept floorplan with Hickory Hardwoods throughout the halls, powder room, great room and kitchen. Two additional bedrooms on the main sport Walk-In-Closets and a Jack-in-Jill bathroom with Dual Vanities. The kitchen is a delight to be in with Bianca Carrera Quartz Island and Countertops. We’ve included our Chef’s Kitchen with Stainless Steel Built-In Wall Oven and Microwave, Gas Cooktop, and Vent Hood with exterior exhaust. Seamlessly connected, you have unobstructed views of the great room (with convenient floor outlet for prime furniture placement), the extended covered back porch, and the perfect eat-in with additional craftsman accent windows. The Master-on-Main is private, spacious and luxurious. The En-Suite has dual vanities, 13x13 ceramic tile, private WC and a Walk-In Shower with 8ft tiled walls and 80” semi-frameless glass door. Craftsman railings and oak wood stair treads lead you upstairs to a 20x20 bonus room + Walk-in-Storage, perfect for an office, studio, or extra entertainment space. The Bonus room continues on to the Guest Suite, a large bedroom with its own Walk-in-Closet and a full bathroom (if you’re counting, that’s 3 ½ bathrooms). Enjoy our 4 Season weather on your wide, rocking-chair front porch (with beat-board ceiling) or your extended 16 feet by 10 feet Covered back porch. Wanting extra storage or your own workshop? The large 2 car garage has an additional 12x12 tandem space with so many possibilities. Situated on an premium homesite, your backyard connects to our vast open green space where you can jump on the walking path leading up to our Pool and Cabana. This is one of our last opportunities in Jones Mill Crossing and it’s perfect location. Contract now at today’s pricing and move in this fall! Zoned for brand new Fountain High School 2021 starting with 9th grader this fall. Wow! Offering $5,000 towards closing costs with use of preferred lender and attorney.
Location
State SC
County Greenville
Area 032
Rooms
Basement None
Interior
Interior Features High Ceilings, Ceiling Fan(s), Ceiling Smooth, Open Floorplan, Walk-In Closet(s), Countertops-Other, Countertops – Quartz, Pantry
Heating Natural Gas
Cooling Central Air
Flooring Carpet, Ceramic Tile, Wood
Fireplaces Number 1
Fireplaces Type Gas Log
Fireplace Yes
Appliance Gas Cooktop, Dishwasher, Disposal, Oven, Microwave, Gas Water Heater, Tankless Water Heater
Laundry 1st Floor, Walk-in
Exterior
Garage Attached, Paved, Workshop in Garage
Garage Spaces 2.0
Community Features Common Areas, Street Lights, Recreational Path, Pool, Sidewalks
Roof Type Architectural
Garage Yes
Building
Lot Description 1/2 Acre or Less, Sidewalk
Story 1
Foundation Slab
Sewer Public Sewer
Water Public
Architectural Style Bungalow, Craftsman
New Construction Yes
Schools
Elementary Schools Rudolph Gordon
Middle Schools Rudolph Gordon
High Schools Fountain Inn High
Others
HOA Fee Include None
Acceptable Financing USDA Loan
Listing Terms USDA Loan
Read Less
Want to know what your home might be worth? Contact us for a FREE valuation!

Our team is ready to help you sell your home for the highest possible price ASAP
Bought with Toll Brothers Real Estate, Inc






