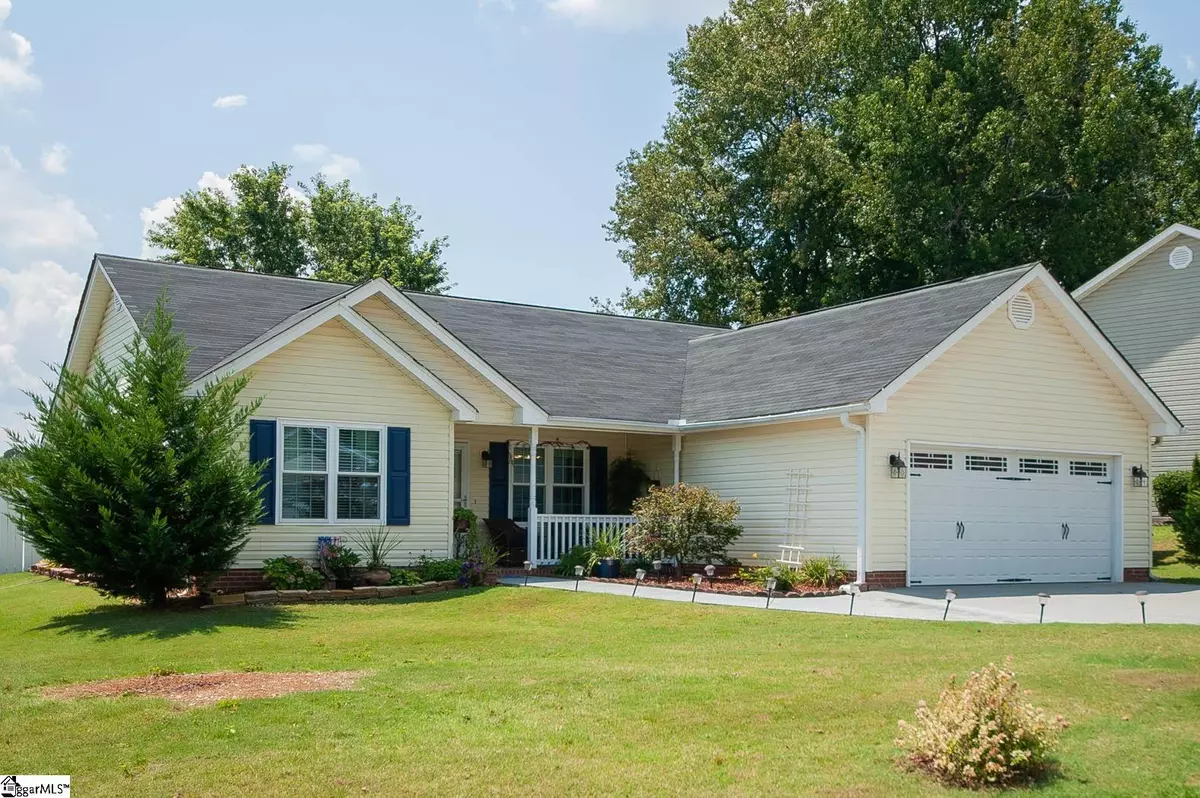$245,000
$230,000
6.5%For more information regarding the value of a property, please contact us for a free consultation.
20 Sweetland Court Greenville, SC 29607
3 Beds
2 Baths
1,520 SqFt
Key Details
Sold Price $245,000
Property Type Single Family Home
Sub Type Single Family Residence
Listing Status Sold
Purchase Type For Sale
Square Footage 1,520 sqft
Price per Sqft $161
Subdivision Forrester Chase
MLS Listing ID 1451921
Sold Date 09/24/21
Style Ranch
Bedrooms 3
Full Baths 2
HOA Y/N yes
Annual Tax Amount $1,058
Lot Size 0.300 Acres
Property Description
We are currently in a multiple offer situation. Seller is asking for highest and best by 8:00pm on Monday (8/16). Welcome to 20 Sweetland Court! This beautifully updated 3 bd/2ba home has so much to offer! From the moment you walk in you'll know this home has been cared for. The updated tiled entry flows into the white cabinet filled kitchen with tile flooring, granite countertops, tile backsplash, updated light fixtures, and stainless steel appliances. The spacious living room is lined beautiful hardwood style laminate flooring and gives access to the private and fenced back yard with an arbor covered patio. This home allows for the desired split bedroom plan with sizable master bedroom on the right side of the home and allowing for an updated double sink vanity, walkin closet, and separate room for toilet/shower. The 2 additional bedrooms are located on the other side of the home and share another updated bathroom. The list of features and updates goes on and on, with solar panels installed in 2016 ( lease through SUN RUN) newer roof and windows (2016), new appliances (2018/2019), new flooring (2018/2019), and new HVAC (2019).
Location
State SC
County Greenville
Area 030
Rooms
Basement None
Interior
Interior Features Ceiling Fan(s), Ceiling Blown, Ceiling Cathedral/Vaulted, Granite Counters, Open Floorplan, Walk-In Closet(s)
Heating Electric, Forced Air
Cooling Central Air, Electric
Flooring Carpet, Ceramic Tile, Laminate
Fireplaces Type None
Fireplace Yes
Appliance Cooktop, Dishwasher, Disposal, Self Cleaning Oven, Refrigerator, Electric Cooktop, Electric Oven, Microwave, Electric Water Heater
Laundry 1st Floor, Walk-in, Laundry Room
Exterior
Garage Attached, Paved, Garage Door Opener
Garage Spaces 2.0
Fence Fenced
Community Features None
Utilities Available Underground Utilities, Cable Available
Roof Type Composition
Parking Type Attached, Paved, Garage Door Opener
Garage Yes
Building
Lot Description 1/2 Acre or Less, Few Trees
Story 1
Foundation Slab
Sewer Public Sewer
Water Public
Architectural Style Ranch
Schools
Elementary Schools Mauldin
Middle Schools Dr. Phinnize J. Fisher
High Schools Mauldin
Others
HOA Fee Include None
Read Less
Want to know what your home might be worth? Contact us for a FREE valuation!

Our team is ready to help you sell your home for the highest possible price ASAP
Bought with Palmetto Park Realty






