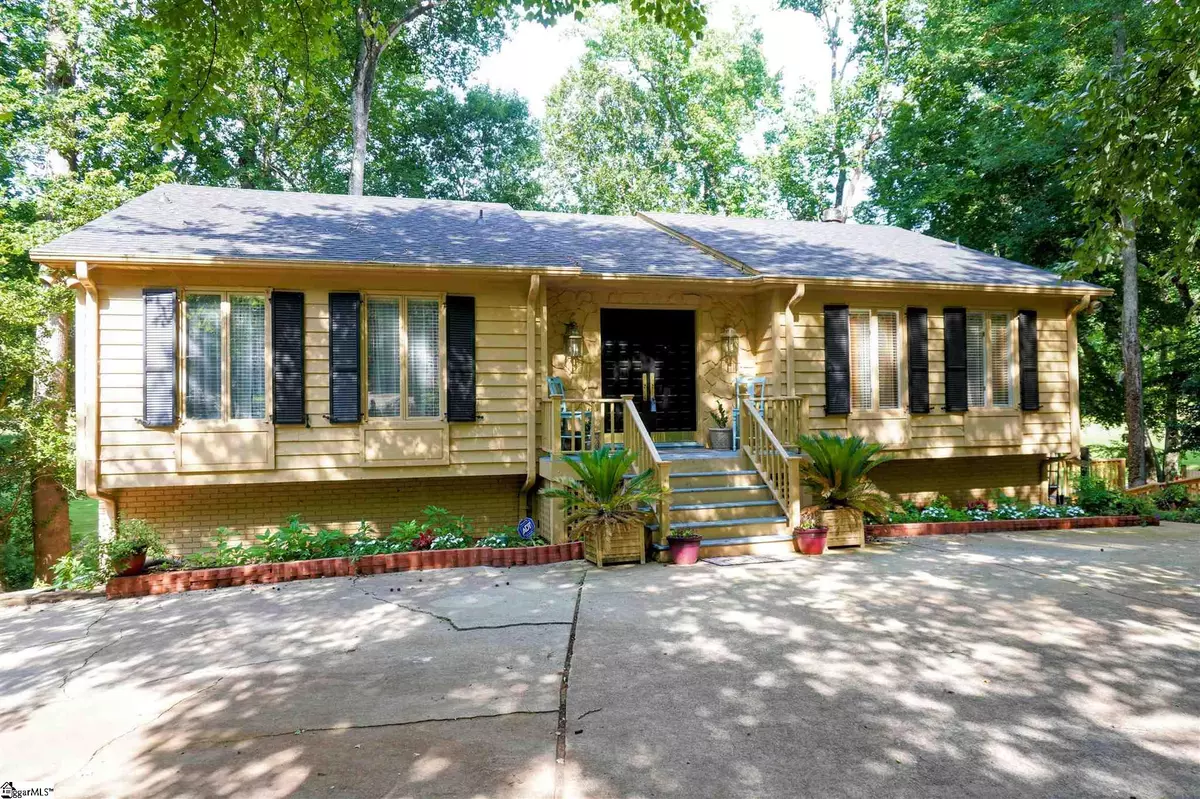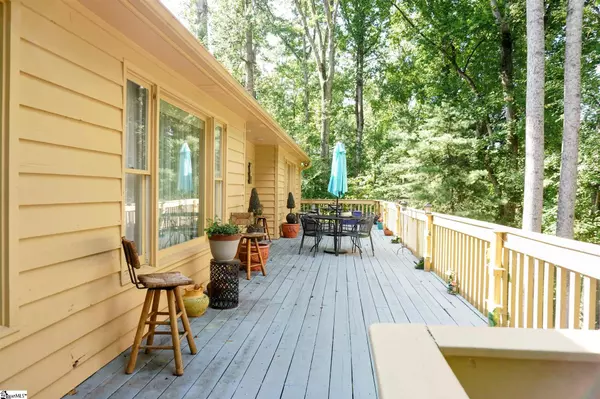$307,000
$319,999
4.1%For more information regarding the value of a property, please contact us for a free consultation.
422 Camelot Drive Simpsonville, SC 29681
4 Beds
3 Baths
2,784 SqFt
Key Details
Sold Price $307,000
Property Type Single Family Home
Sub Type Single Family Residence
Listing Status Sold
Purchase Type For Sale
Square Footage 2,784 sqft
Price per Sqft $110
Subdivision Holly Tree Plantation
MLS Listing ID 1448833
Sold Date 10/01/21
Style Ranch, Traditional
Bedrooms 4
Full Baths 2
Half Baths 1
HOA Fees $13/ann
HOA Y/N yes
Annual Tax Amount $3,331
Lot Size 0.400 Acres
Property Description
Here’s your opportunity to own a home in Holly Tree Plantation right off of the 13th Fairway of Holly Tree Country Club. This home offers you 4 bedrooms and 2.5 bathrooms with 2 kitchens, entrances, kitchens, and master bedrooms. The second living quarter has its very own access. This property has lots of outdoor space with 1 extra-large wrap-around deck, another side deck, and the second living quarter has a deck as well that overlooks the golf course. So get outside and enjoy the SC weather and do a cookout or read a book. The living room/dining room combo has lots of windows with an open feel that is great for entertaining. The owners’ suite on the main floor has his and her closets, a dressing room, and a large jetted tub to work the day off. The second living quarters has it all as well 3 bedrooms, tub with jets, kitchen, deck, living room, and more. Lots of work has been done outside, like the new steps and landscaping. Calling all golfers with Holly Tree Golf Club being one of the best golf clubs in town, you can join as a homeowner and get extra perks. This home is sold as-is and is looking for a new owner. So schedule your showing today.
Location
State SC
County Greenville
Area 032
Rooms
Basement Finished
Interior
Interior Features Bookcases, Ceiling Fan(s), Ceiling Blown, Tub Garden, Walk-In Closet(s), Second Living Quarters, Laminate Counters, Dual Master Bedrooms
Heating Forced Air, Multi-Units, Natural Gas
Cooling Central Air, Electric, Multi Units
Flooring Carpet, Ceramic Tile, Laminate
Fireplaces Number 1
Fireplaces Type Wood Burning
Fireplace Yes
Appliance Gas Cooktop, Dishwasher, Electric Cooktop, Electric Oven, Double Oven, Gas Water Heater
Laundry In Basement, Electric Dryer Hookup, Laundry Room
Exterior
Garage None, Parking Pad, Paved
Community Features Clubhouse, Golf, Street Lights, Pool, Tennis Court(s)
Utilities Available Cable Available
Roof Type Architectural
Garage No
Building
Lot Description 1/2 Acre or Less, Cul-De-Sac, On Golf Course, Sloped, Few Trees
Story 1
Foundation Crawl Space, Basement
Sewer Public Sewer
Water Public, Greenville
Architectural Style Ranch, Traditional
Schools
Elementary Schools Bethel
Middle Schools Mauldin
High Schools Mauldin
Others
HOA Fee Include None
Read Less
Want to know what your home might be worth? Contact us for a FREE valuation!

Our team is ready to help you sell your home for the highest possible price ASAP
Bought with Gibbs Realty & Auction Company






