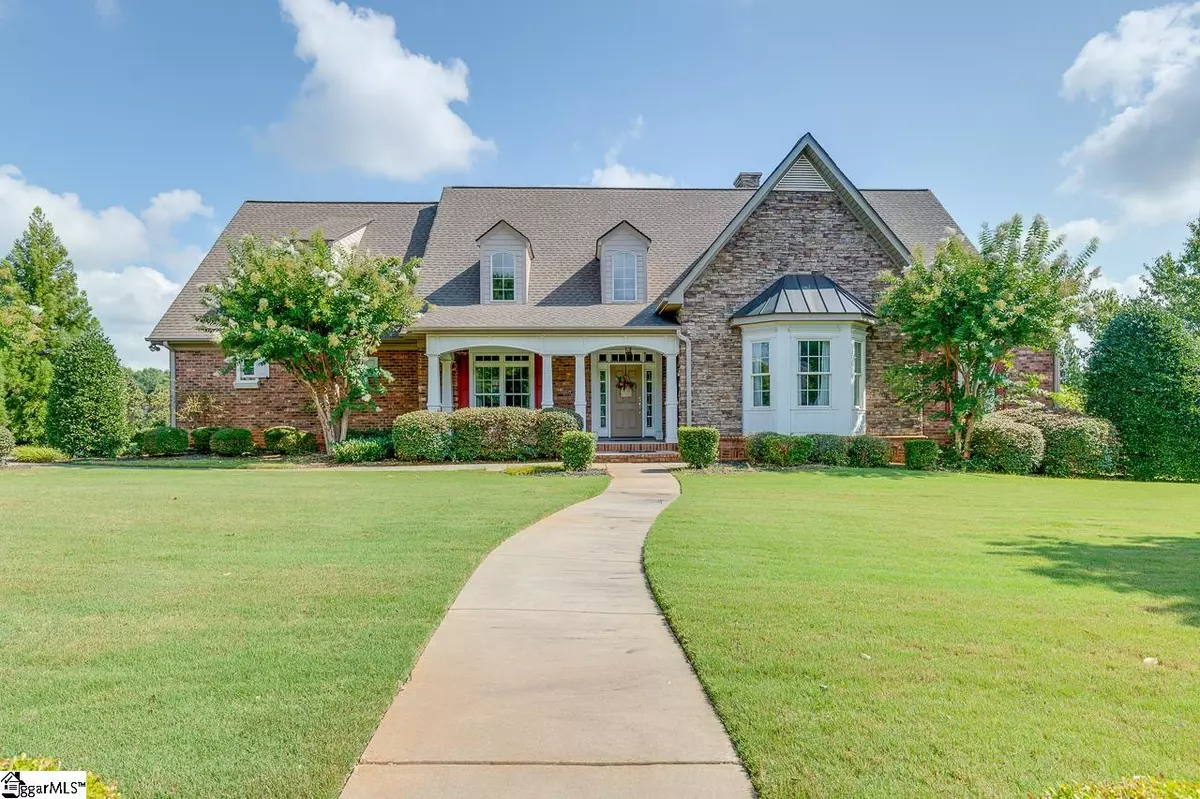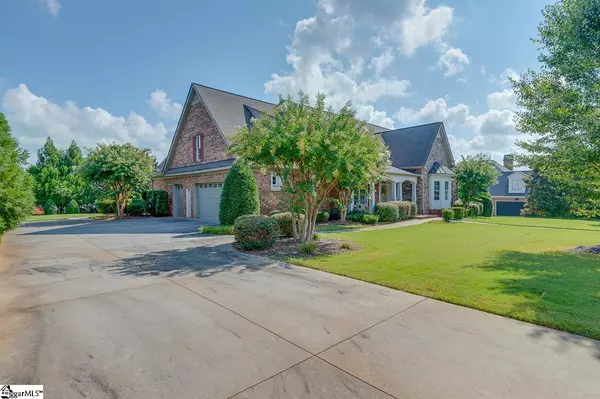$570,000
$599,900
5.0%For more information regarding the value of a property, please contact us for a free consultation.
103 Rivendell Drive Anderson, SC 29621
5 Beds
5 Baths
5,015 SqFt
Key Details
Sold Price $570,000
Property Type Single Family Home
Sub Type Single Family Residence
Listing Status Sold
Purchase Type For Sale
Square Footage 5,015 sqft
Price per Sqft $113
Subdivision Rivendell
MLS Listing ID 1451698
Sold Date 10/08/21
Style Patio, Traditional, Craftsman
Bedrooms 5
Full Baths 4
Half Baths 1
HOA Fees $70/ann
HOA Y/N yes
Annual Tax Amount $2,329
Lot Size 0.570 Acres
Property Description
This house has it all! Much larger than it looks from the road. This home has 5 bedrooms, 4.5 bathrooms and many rooms for multi use, it comes in at just over 5000 square ft. As you walk in the front door flowing hardwood floors with custom inlays greet you. On the left is the formal dining room and on the right a staircase (1/2) leading to the second floor. Off of the kitchen is a large mudroom with a laundry room with sink! The kitchen has ample cabinet space, custom granite and stainless steel appliances. The living room has beautiful built in bookshelves, a gas fireplace and soaring vaulted ceilings. Down the hallway is the master bedroom with trey ceilings and a gorgeous master bathroom. Further down is a half bath, 2 bedrooms, and a jack and jill bathroom. With 2 staircases leading upstairs the second level offers lots of possibilities! There are 2 bedrooms on both ends and in between are 2 large rooms that could be a theater, workout room, second living rooms or more bedrooms! The spacious backyard can be enjoyed from a covered porch or deck with trex wood! The 2.5 car garage also is available for more storage or garage space in general! This home has it all, dont miss it!
Location
State SC
County Anderson
Area 052
Rooms
Basement None
Interior
Interior Features Bookcases, High Ceilings, Ceiling Fan(s), Ceiling Cathedral/Vaulted, Ceiling Smooth, Central Vacuum, Granite Counters, Walk-In Closet(s), Second Living Quarters, Pantry
Heating Forced Air, Natural Gas
Cooling Central Air, Electric
Flooring Carpet, Ceramic Tile, Wood
Fireplaces Number 2
Fireplaces Type Gas Log
Fireplace Yes
Appliance Dishwasher, Dryer, Refrigerator, Washer, Free-Standing Electric Range, Microwave, Electric Water Heater, Gas Water Heater
Laundry 1st Floor, Laundry Room
Exterior
Garage Attached, Paved, Side/Rear Entry
Garage Spaces 3.0
Community Features Clubhouse, Common Areas, Fitness Center, Street Lights, Playground, Pool, Sidewalks
Utilities Available Underground Utilities, Cable Available
Roof Type Architectural
Garage Yes
Building
Lot Description 1/2 - Acre, Few Trees, Sprklr In Grnd-Full Yard
Story 2
Foundation Crawl Space
Sewer Septic Tank
Water Public
Architectural Style Patio, Traditional, Craftsman
Schools
Elementary Schools Midway
Middle Schools Glenview
High Schools T. L. Hanna
Others
HOA Fee Include None
Read Less
Want to know what your home might be worth? Contact us for a FREE valuation!

Our team is ready to help you sell your home for the highest possible price ASAP
Bought with Blackstream International RE






