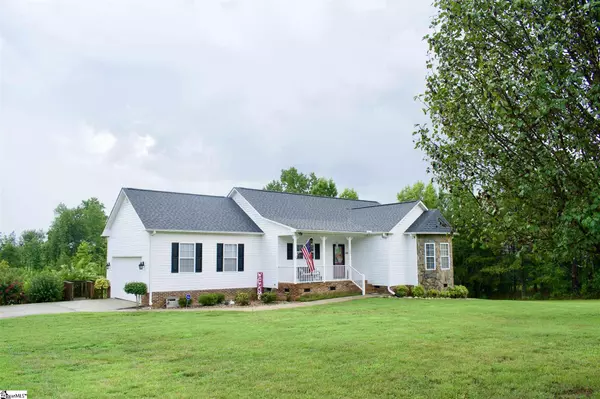$315,000
$325,000
3.1%For more information regarding the value of a property, please contact us for a free consultation.
1421 Old Metal Road Gaffney, SC 29341
4 Beds
3 Baths
2,432 SqFt
Key Details
Sold Price $315,000
Property Type Single Family Home
Sub Type Single Family Residence
Listing Status Sold
Purchase Type For Sale
Square Footage 2,432 sqft
Price per Sqft $129
Subdivision None
MLS Listing ID 1450909
Sold Date 09/30/21
Style Traditional
Bedrooms 4
Full Baths 3
HOA Y/N no
Year Built 2007
Annual Tax Amount $676
Lot Size 1.540 Acres
Property Description
This lovely home is better than new with 4 Bedrooms, 3 Full Bathrooms, 2 Car Garage and a Workshop on 1.54 acres! Enjoy the gorgeous views from the main level as well as the lower level that can also be a separate In-Law Suite or Teen Apartment with a 2nd Kitchen and 2nd Master Bedroom/Bathroom and Den. Some updates include: brand new roof, updated flooring throughout, custom shelving, insulated garage door & large floored workshop space. Beautiful, well maintained landscaping welcomes you to the front porch and into the Foyer with a nice archway leading to the main living area. The large Living Room has a fireplace and ceiling fan for year-round comfort. It opens to the Dining area and Kitchen with bar for extra seating. The custom wood cabinets have special pull-out drawers and also a lazy susan area for easy access. All Kitchen appliances (in both Kitchens) will remain! This main living area leads to the Deck overlooking the huge backyard and gorgeous trees at the back of the property. On the main level you will find a Master Suite with a Full Bathroom with Linen Closet & Walk-in Closet with custom shelving as well as 2 additional Bedrooms & a 2nd Full Bathroom.The lower level can be accessed from the interior stairway but it also has a separate entrance with a private driveway/parking and patio area. This great lower level includes a full walk-in Laundry Room with storage, a 2nd Full Kitchen with Pantry, a Den/Bonus that opens to a covered patio area, a 2nd Master Suite with walk-in closet and Full Bathroom with handicapped accessibility. The covered patio leads to the gorgeous backyard as well as to the customized workshop and storage area. This well-loved home offers so much space and privacy on 1.54 acres as well easy access to I-85, Hwy 11 & Hwy 221. Only 20 minutes from dining & shopping on the East Side of Spartanburg!
Location
State SC
County Cherokee
Area 015
Rooms
Basement Finished, Walk-Out Access, Interior Entry
Interior
Interior Features Ceiling Fan(s), Open Floorplan, Walk-In Closet(s), Split Floor Plan, Pantry
Heating Electric, Forced Air, Multi-Units
Cooling Central Air, Electric, Multi Units
Flooring Carpet, Laminate
Fireplaces Number 1
Fireplaces Type Screen
Fireplace Yes
Appliance Dishwasher, Dryer, Refrigerator, Washer, Electric Cooktop, Electric Oven, Microwave, Electric Water Heater
Laundry In Basement, Walk-in, Electric Dryer Hookup, Laundry Room
Exterior
Garage Attached, Parking Pad, Paved, Driveway, Garage Door Opener, Side/Rear Entry, Workshop in Garage
Garage Spaces 2.0
Community Features None
Roof Type Architectural
Garage Yes
Building
Lot Description 1 - 2 Acres, Few Trees
Story 1
Foundation Basement
Sewer Septic Tank
Water Public, Daniel Mor
Architectural Style Traditional
Schools
Elementary Schools Northwest
Middle Schools Gaffney
High Schools Gaffney
Others
HOA Fee Include None
Read Less
Want to know what your home might be worth? Contact us for a FREE valuation!

Our team is ready to help you sell your home for the highest possible price ASAP
Bought with Non MLS






