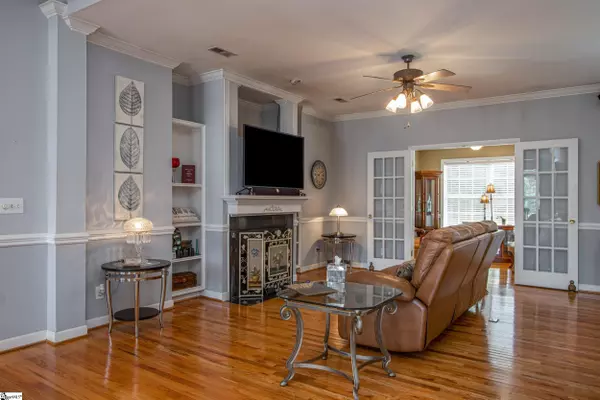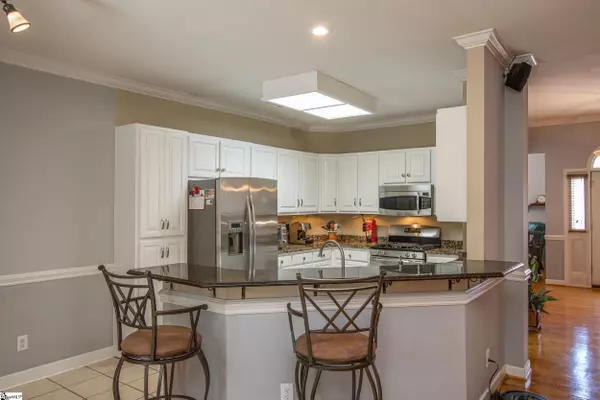$362,970
$327,000
11.0%For more information regarding the value of a property, please contact us for a free consultation.
6 YOLON Way Simpsonville, SC 29680
5 Beds
4 Baths
3,059 SqFt
Key Details
Sold Price $362,970
Property Type Single Family Home
Sub Type Single Family Residence
Listing Status Sold
Purchase Type For Sale
Square Footage 3,059 sqft
Price per Sqft $118
Subdivision Hudders Creek
MLS Listing ID 1452908
Sold Date 09/28/21
Style Ranch
Bedrooms 5
Full Baths 3
Half Baths 1
HOA Fees $12/ann
HOA Y/N yes
Annual Tax Amount $1,412
Lot Size 0.270 Acres
Property Description
5 BR, 3.5 BA. BRICK EXTERIOR 1 STORY WITH FULLY FINISHED BASEMENT. 3,400 SQFT. SPACIOUS OUTBUILDING. FULL YARD IN-GROUND SPRINKLER SYSTEM. FENCED-IN BACKYARD. 2 STORY PARTIALLY COVERED DECK. HARDWOOD FLOORING. OPEN CONCEPT PLAN. GRANITE COUNTERTOPS. FINISHED BASEMENT COULD SERVE AS SECOND LIVING QUARTERS. This fantastic 5 bedroom 3.5 bathroom home in Simpsonville boasts nearly 3,400 sqft of comfortable living space. Built in the Hudders Creek subdivision, this one story brick home also features a fabulous fully finished basement. A full yard in-ground sprinkler system keeps its neat landscaping looking healthy year round, and its fenced-in backyard has a tremendous 2 story partially-covered deck, an ideal spot to kick your feet up and relax. And when it’s time to get to work in the yard, you’ll love the spacious outbuilding for storing all of your tools. The home’s interior has great elements like hardwood flooring, beautifully detailed crown molding, and an open concept plan. The roomy eat-in kitchen dazzles with gleaming granite countertops, plenty of cabinet space for storage, and additional bar-height counter seating. Adjacent is the ample living room, highlighted by a cozy gas log fireplace and a sizable sitting room accessed through fetching French doors. The home’s primary master bedroom is found on the main level. Here, a tall ceiling accentuates the generous space offered, and its large, en suite full bathroom shines with a double sink vanity and walk-in closet. The basement found here could easily serve as a second living quarters or a vacation rental for additional, passive income. The downstairs apartment is fully equipped with bedroom, full bath, dining area, full kitchen, its own central HVAC system, gas log fireplace, and great room. It truly is a separate, complete living space with two entrances! Zoned for Plain Elementary School, Bryson Middle School, and Hillcrest High School, this home is ideally located in the Upstate. Here, you’re only minutes from I-385, allowing you ease of access to quick travel. Popular stores like Walmart, Publix, and TJ Maxx are all nearby, as is fantastic Heritage Park. Enjoy all this destination has to offer, from baseball fields and walking trails, to the wonderful CCNB amphitheatre, which hosts numerous community events and popular music acts throughout the year. It can all be yours in this home! Call to schedule your showing today!
Location
State SC
County Greenville
Area 041
Rooms
Basement Finished, Partial, Sump Pump, Walk-Out Access, Dehumidifier, Interior Entry
Interior
Interior Features High Ceilings, Ceiling Fan(s), Ceiling Cathedral/Vaulted, Tray Ceiling(s), Granite Counters, Open Floorplan, Tub Garden, Walk-In Closet(s), Wet Bar, Second Living Quarters, Split Floor Plan, Pantry, Radon System
Heating Gas Available, Forced Air, Natural Gas
Cooling Central Air, Multi Units
Flooring Ceramic Tile, Wood, Laminate
Fireplaces Number 2
Fireplaces Type Gas Log, Screen, Ventless
Fireplace Yes
Appliance Dishwasher, Disposal, Free-Standing Gas Range, Self Cleaning Oven, Convection Oven, Gas Oven, Microwave, Electric Water Heater
Laundry 1st Floor, Walk-in, Electric Dryer Hookup, Multiple Hookups, Stackable Accommodating, Laundry Room, Gas Dryer Hookup
Exterior
Garage Attached, Paved, Garage Door Opener, Side/Rear Entry, Key Pad Entry
Garage Spaces 2.0
Fence Fenced
Community Features Playground, Pool, Sidewalks
Utilities Available Underground Utilities, Cable Available
Roof Type Composition
Parking Type Attached, Paved, Garage Door Opener, Side/Rear Entry, Key Pad Entry
Garage Yes
Building
Lot Description 1/2 Acre or Less, Sidewalk, Sloped, Few Trees, Sprklr In Grnd-Full Yard
Story 1
Foundation Crawl Space/Slab, Sump Pump, Basement
Sewer Public Sewer
Water Public, Greenville
Architectural Style Ranch
Schools
Elementary Schools Plain
Middle Schools Bryson
High Schools Hillcrest
Others
HOA Fee Include Common Area Ins., Electricity, Insurance, Pool, Recreation Facilities, By-Laws, Restrictive Covenants
Read Less
Want to know what your home might be worth? Contact us for a FREE valuation!

Our team is ready to help you sell your home for the highest possible price ASAP
Bought with Jennifer Hicks Realty






