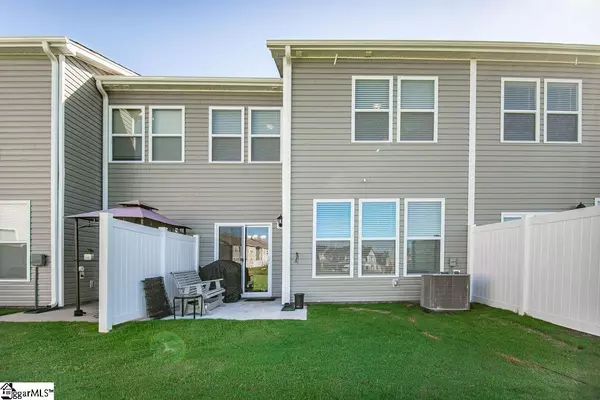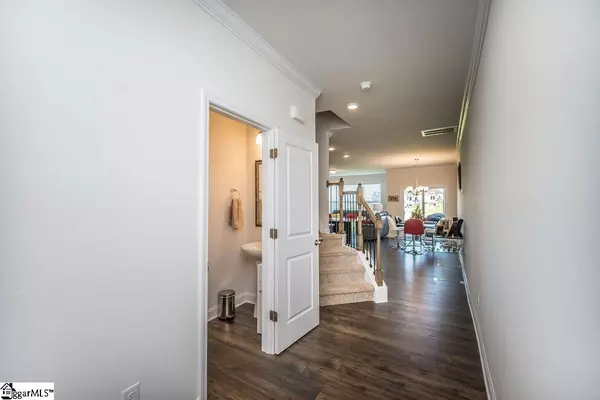$242,000
$246,900
2.0%For more information regarding the value of a property, please contact us for a free consultation.
304 Sudduth Farms Drive Greer, SC 29650
3 Beds
3 Baths
1,734 SqFt
Key Details
Sold Price $242,000
Property Type Townhouse
Sub Type Townhouse
Listing Status Sold
Purchase Type For Sale
Square Footage 1,734 sqft
Price per Sqft $139
Subdivision Sudduth Farms
MLS Listing ID 1452253
Sold Date 09/30/21
Style Traditional
Bedrooms 3
Full Baths 2
Half Baths 1
HOA Fees $125/mo
HOA Y/N yes
Annual Tax Amount $950
Lot Size 1,742 Sqft
Property Description
Immaculate 3 bedrooms, 2.5 bath in SUDDUTH FARMS, check out this 2021 townhome! Practically brand new! Why wait to build when this is move in ready NOW! This desirable community is conveniently located just minutes from downtown Greer, GSP International, Greenville and Spartanburg. It has amazing amenities, easy access to the highway, Pelham Medical Center, and shopping! This beautiful home has an open floor plan with a large granite kitchen island, granite countertops, tile backsplash and Staggered 36” and 42” cabinets in the kitchen! 9-foot ceilings in the living area, wood floors throughout the main level, crown molding, an upgraded master bath with tile surround shower and ceramic tile floor AND full yard maintenance!!
Location
State SC
County Greenville
Area 022
Rooms
Basement None
Interior
Interior Features Walk-In Closet(s), Pantry
Heating Electric
Cooling Central Air
Flooring Carpet, Ceramic Tile, Wood, Vinyl
Fireplaces Type None
Fireplace Yes
Appliance Dishwasher, Disposal, Self Cleaning Oven, Electric Oven, Free-Standing Electric Range, Range, Electric Water Heater
Laundry 2nd Floor
Exterior
Garage Attached, Paved
Garage Spaces 1.0
Community Features Common Areas, Playground, Pool, Sidewalks
Utilities Available Underground Utilities
Roof Type Composition
Parking Type Attached, Paved
Garage Yes
Building
Story 2
Foundation Slab
Sewer Public Sewer
Water Public, Greer CPW
Architectural Style Traditional
Schools
Elementary Schools Woodland
Middle Schools Riverside
High Schools Riverside
Others
HOA Fee Include Maintenance Structure, Maintenance Grounds, Pest Control, By-Laws, Restrictive Covenants
Read Less
Want to know what your home might be worth? Contact us for a FREE valuation!

Our team is ready to help you sell your home for the highest possible price ASAP
Bought with Blackstream International RE





