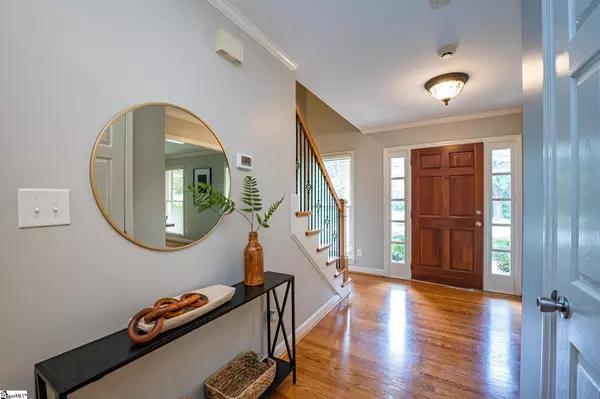$505,000
$519,900
2.9%For more information regarding the value of a property, please contact us for a free consultation.
109 S Kildare Way Moore, SC 29369
6 Beds
5 Baths
4,812 SqFt
Key Details
Sold Price $505,000
Property Type Single Family Home
Sub Type Single Family Residence
Listing Status Sold
Purchase Type For Sale
Square Footage 4,812 sqft
Price per Sqft $104
Subdivision Londonderry
MLS Listing ID 1446618
Sold Date 10/07/21
Style Traditional
Bedrooms 6
Full Baths 4
Half Baths 1
HOA Fees $20/ann
HOA Y/N yes
Year Built 1994
Annual Tax Amount $2,109
Lot Size 0.650 Acres
Property Description
WOW! It's like a new home! Where do I begin? Walk up to this stately brick home with an expansive front porch to sit and gaze at the beautiful park directly across the street. This amazing home features 3 bedrooms and 2.5 bathrooms on the main level, including the master bedroom. Spacious living room with gas log fireplace opens to an inviting sunroom where you'll want to spend your mornings with a cup of coffee. Did I mention that the master bedroom opens to this sunroom as well? The main level is your classic ranch layout with a large laundry room, formal dining room, and open kitchen with breakfast area. Several doors lead to the fully fenced, level backyard with plenty of room for a pool. The 700+ square foot deck is already in place just waiting for you to kick back and relax. Journey upstairs where the possibilities are endless. There are two bedrooms with dormer windows and unique nooks for creative minds. There is a bonus/living space as well as a third room that could be a bedroom, office, or play room. But wait...it doesn't end there. Head down to the finished basement where you will decide that this is the home for you. The newly carpeted Family/Rec Room is so cozy and the wet bar will be your favorite hangout. There is a large bedroom and full bathroom downstairs as well and a door to the exterior for a private entrance, if needed. This would make a great guest suite, teen suite, in-law suite or simply your fun place to hang. As if that wasn't enough, all of this is on a 0.65 acre lot on a cul-de-sac street directly across from the park. Pretty views, but also athletic fields, playground, and hiking trails that lead to the river and a small waterfall. Freshly painted interior, updated bathrooms, new flooring in some rooms, hardwood in other rooms. Schedule your appointment and fall in love with your new home! (View Matterport for a full 3D Walkthrough)
Location
State SC
County Spartanburg
Area 033
Rooms
Basement Finished, Partial, Walk-Out Access
Interior
Interior Features Ceiling Fan(s), Ceiling Smooth, Countertops-Solid Surface, Walk-In Closet(s), Second Living Quarters, Laminate Counters, Pantry
Heating Electric, Forced Air, Multi-Units, Natural Gas
Cooling Central Air, Electric, Multi Units
Flooring Carpet, Wood, Vinyl
Fireplaces Number 1
Fireplaces Type Gas Log
Fireplace Yes
Appliance Gas Cooktop, Dishwasher, Disposal, Dryer, Oven, Refrigerator, Washer, Electric Oven, Microwave, Electric Water Heater
Laundry Sink, 1st Floor, Walk-in, Electric Dryer Hookup, Laundry Room
Exterior
Garage Attached, Paved, Garage Door Opener
Garage Spaces 2.0
Fence Fenced
Community Features Athletic Facilities Field, Common Areas, Street Lights, Playground, Tennis Court(s), Other, Neighborhood Lake/Pond
Utilities Available Cable Available
Roof Type Architectural
Parking Type Attached, Paved, Garage Door Opener
Garage Yes
Building
Lot Description 1/2 - Acre, Few Trees
Story 2
Foundation Crawl Space, Basement
Sewer Septic Tank
Water Public, Sptbg
Architectural Style Traditional
Schools
Elementary Schools Anderson Mill
Middle Schools Rp Dawkins
High Schools Dorman
Others
HOA Fee Include None
Read Less
Want to know what your home might be worth? Contact us for a FREE valuation!

Our team is ready to help you sell your home for the highest possible price ASAP
Bought with Non MLS






