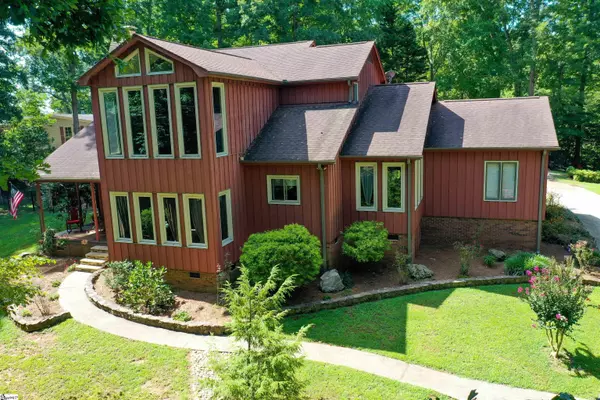$429,500
$449,000
4.3%For more information regarding the value of a property, please contact us for a free consultation.
203 Teakwood Drive Easley, SC 29640
4 Beds
3 Baths
2,318 SqFt
Key Details
Sold Price $429,500
Property Type Single Family Home
Sub Type Single Family Residence
Listing Status Sold
Purchase Type For Sale
Square Footage 2,318 sqft
Price per Sqft $185
Subdivision Indian Forest
MLS Listing ID 1452331
Sold Date 11/01/21
Style Traditional
Bedrooms 4
Full Baths 2
Half Baths 1
HOA Y/N no
Year Built 1992
Annual Tax Amount $1,048
Lot Size 1.800 Acres
Lot Dimensions 392 x 187 x 409 x 125 x 195
Property Description
Come see this gorgeous home a stones throw from Saluda Lake! Saluda Lake public boat ramp right down the road, great spot for anyone with a boat that doesn't want to be locked into a slip. 15 minutes from Downtown Greenville and 15 minutes to Travelers Rest. Located in a quiet neighborhood, Indian Forest, this home is what you've been searching for. This home sits a top a small incline with the some of most scenic landscaping. There is a quaint wrap around porch located next to the front door where you can sit and enjoy the evenings. Once you walk in, you will notice the vaulted ceilings, huge windows, and rustic charm. The 1st floor master bedroom has a spacious walk in closet, a bathroom with a stand alone shower and jacuzzi bathtub, and deck out back. The three upstairs bedrooms would be perfect for children or any guests that want to stop by. The smallest of the three bedrooms could be used as an office/study as well. This bedroom also has a large walk in attic that spans half the garage below it. Going back downstairs, the kitchen comes furnished with a built in microwave, refrigerator, dishwasher, and disposal. The breakfast area and separate laundry room are located off the kitchen. Walking through the dining room out to the back yard, you'll enter sizeable porch with plenty of space to entertain or relax after a long days work. Right off the back porch is the in ground pool, perfect for those steamy days! Leaving the back yard you'll see the 2-car attached garage as well as the workshop/another detached garage, which would be perfect for woodworking, storage, or if you needed more space for vehicles. The workshop has electricity as well as a enclosed lean-to with more storage on the side. Going down the beautifully maintained side yard, towards the creek on the property, you'll see a pavilion(with electric). Great spot to entertain or to relax and take in the nature around you! Overall, you do not want to miss out on this gem of a property. Adjacent lots currently under contract. Current Owners have maintained quarterly pest treatment since purchase. Most windows replaced in 2012 and the warranty is transferable. Washer and Dryer does not convey. Sellers require 2 hours advanced notice before a showing.
Location
State SC
County Pickens
Area 063
Rooms
Basement None
Interior
Interior Features High Ceilings, Ceiling Fan(s), Ceiling Cathedral/Vaulted, Open Floorplan, Tub Garden, Walk-In Closet(s), Pantry
Heating Electric, Forced Air, Multi-Units
Cooling Central Air, Electric, Multi Units
Flooring Carpet, Wood
Fireplaces Number 1
Fireplaces Type Wood Burning, Masonry
Fireplace Yes
Appliance Cooktop, Dishwasher, Disposal, Refrigerator, Electric Oven, Microwave, Electric Water Heater
Laundry 1st Floor, Walk-in, Electric Dryer Hookup, Laundry Room
Exterior
Garage Attached, Parking Pad, Paved, Workshop in Garage
Garage Spaces 2.0
Pool In Ground
Community Features None
Utilities Available Water Available, Cable Available
Waterfront Description Lake, Creek
Roof Type Architectural
Parking Type Attached, Parking Pad, Paved, Workshop in Garage
Garage Yes
Building
Lot Description 1 - 2 Acres, Sloped, Few Trees, Sprklr In Grnd-Partial Yd
Story 2
Foundation Crawl Space
Sewer Septic Tank
Water Well, Powdersville Water
Architectural Style Traditional
Schools
Elementary Schools Crosswell
Middle Schools Richard H. Gettys
High Schools Easley
Others
HOA Fee Include None
Read Less
Want to know what your home might be worth? Contact us for a FREE valuation!

Our team is ready to help you sell your home for the highest possible price ASAP
Bought with Keller Williams Grv Upst






