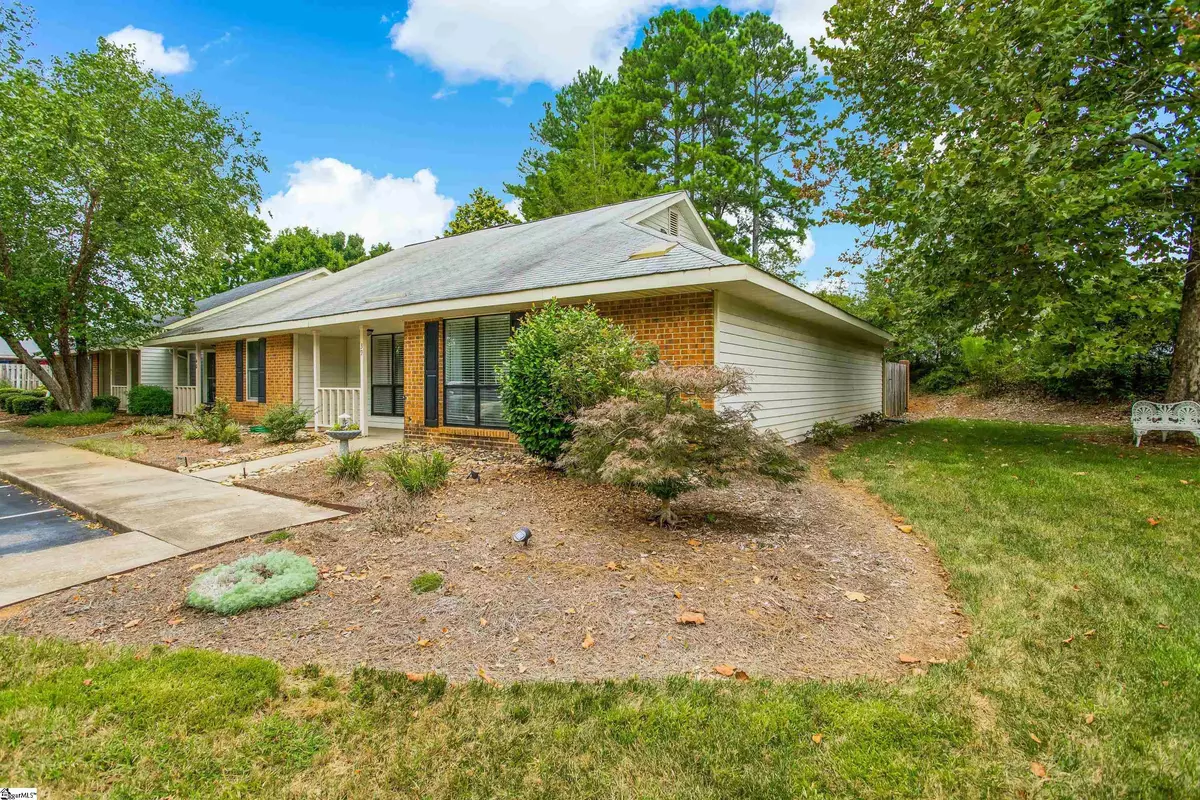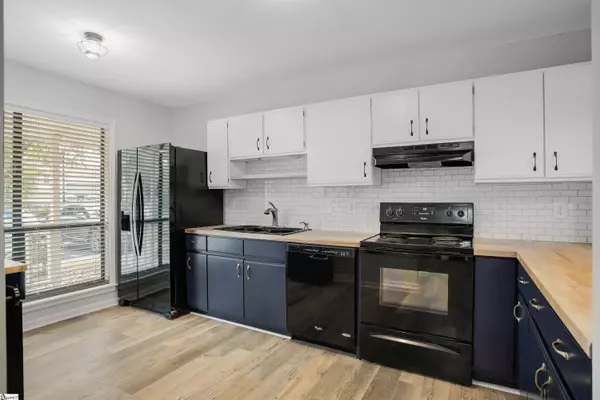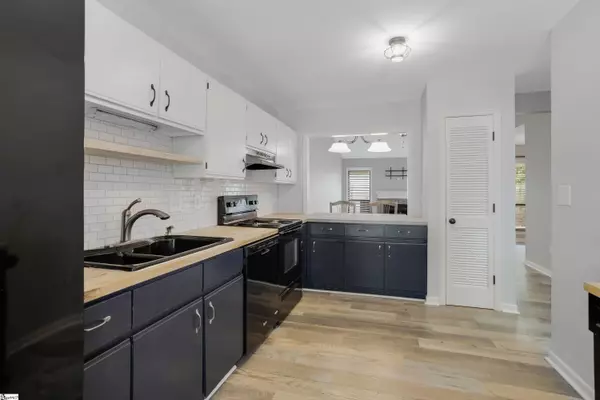$230,000
$215,000
7.0%For more information regarding the value of a property, please contact us for a free consultation.
39 Forest Lake Drive Simpsonville, SC 29681
2 Beds
2 Baths
1,107 SqFt
Key Details
Sold Price $230,000
Property Type Townhouse
Sub Type Townhouse
Listing Status Sold
Purchase Type For Sale
Square Footage 1,107 sqft
Price per Sqft $207
Subdivision Forest Lake
MLS Listing ID 1453694
Sold Date 09/30/21
Style Bungalow, Ranch
Bedrooms 2
Full Baths 2
HOA Fees $138/mo
HOA Y/N yes
Year Built 1984
Annual Tax Amount $292
Lot Size 1,550 Sqft
Lot Dimensions 33 x 47 x 33 x 47
Property Description
This amazing unit is totally updated and ready for new owners. Such wonderful natural light in this end unit. Kitchen has beautiful new butcher block countertops, new subway tile backsplash, tons of newly painted cabinetry, black appliances, and butcher block "coffee station". Seller widened the kitchen pass thru to the family room to enable bar seating (complete with 2 stools). Family room is large with vaulted ceiling, updated fixtures, beautiful gas log fireplace trimmed with tumble tile, and sliding door to easily access fenced yard with large covered patio. The wood plank accent wall in the breakfast room and trimmed out wall in master bedroom add to the craftsman/cottage feel of this unit. Master bedroom is large and overlooks the meticulously maintained backyard. Master on-suite has double sinks, new quartz countertop, updated fixtures, and resurfaced tub/shower. The secondary bedroom is light and bright and has easy access to a full bath just off main hallway. Washer and dryer convey. Fenced backyard is super private and complete with small storage shed. Covered patio provides the perfect spot for a morning cup of coffee or evening glass of wine! Neighborhood amenities include pool, clubhouse, tennis court, and more! WELCOME HOME!
Location
State SC
County Greenville
Area 032
Rooms
Basement None
Interior
Interior Features Ceiling Fan(s), Ceiling Cathedral/Vaulted, Ceiling Smooth, Open Floorplan, Countertops-Other, Pantry
Heating Electric, Forced Air
Cooling Central Air, Electric
Flooring Laminate
Fireplaces Number 1
Fireplaces Type Gas Log
Fireplace Yes
Appliance Dishwasher, Disposal, Dryer, Refrigerator, Washer, Electric Cooktop, Electric Oven, Free-Standing Electric Range, Electric Water Heater
Laundry 1st Floor, Laundry Closet, Electric Dryer Hookup, Laundry Room
Exterior
Garage See Remarks, Shared Driveway, Assigned
Fence Fenced
Community Features Clubhouse, Gated, Pool, Sidewalks, Tennis Court(s), Lawn Maintenance, Neighborhood Lake/Pond
Utilities Available Cable Available
Roof Type Composition
Garage No
Building
Lot Description 1/2 Acre or Less, Corner Lot, Few Trees
Story 1
Foundation Slab
Sewer Public Sewer
Water Public, Greenville
Architectural Style Bungalow, Ranch
Schools
Elementary Schools Mauldin
Middle Schools Mauldin
High Schools Mauldin
Others
HOA Fee Include Common Area Ins., Electricity, Maintenance Grounds, Pool, Recreation Facilities, Street Lights, Trash, By-Laws, Parking
Read Less
Want to know what your home might be worth? Contact us for a FREE valuation!

Our team is ready to help you sell your home for the highest possible price ASAP
Bought with Allen Tate - Greenville/Simp.






