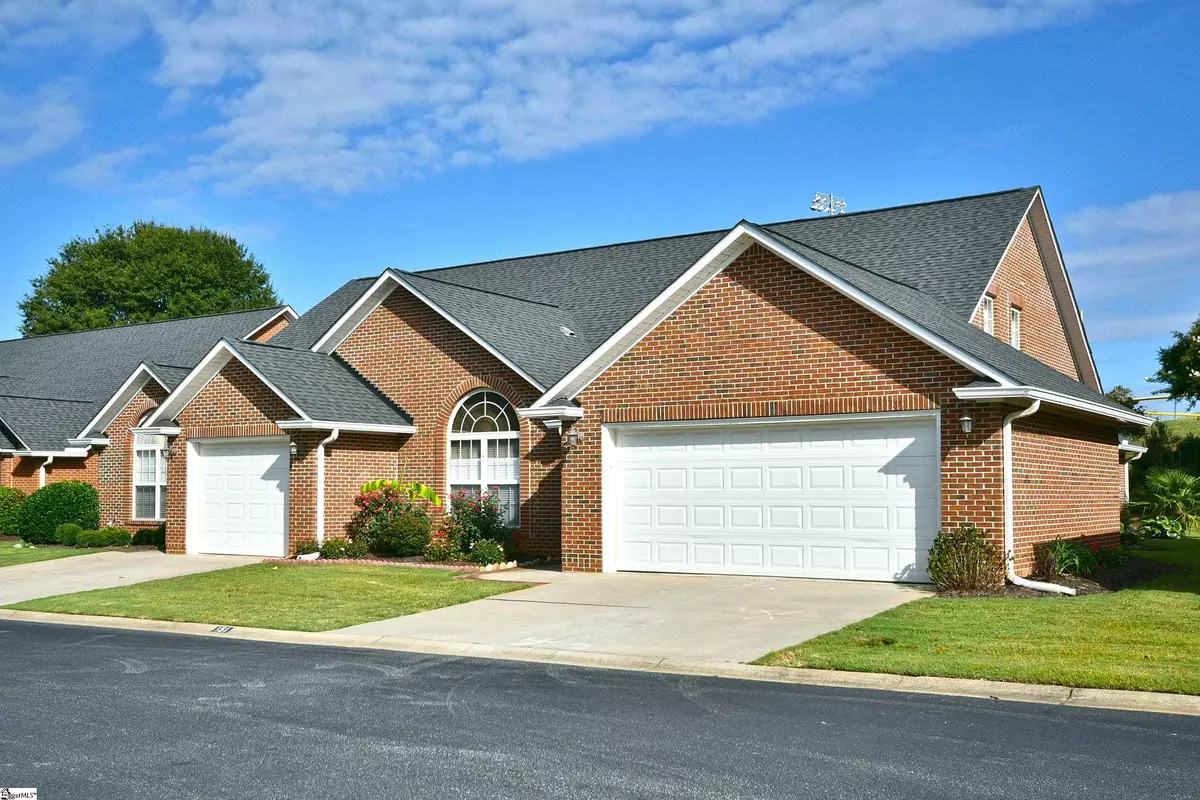$269,900
$269,900
For more information regarding the value of a property, please contact us for a free consultation.
151 Dove Haven Drive Simpsonville, SC 29681
4 Beds
3 Baths
2,145 SqFt
Key Details
Sold Price $269,900
Property Type Townhouse
Sub Type Townhouse
Listing Status Sold
Purchase Type For Sale
Square Footage 2,145 sqft
Price per Sqft $125
Subdivision Coopers Lake
MLS Listing ID 1453568
Sold Date 10/01/21
Style Traditional
Bedrooms 4
Full Baths 3
HOA Fees $151/mo
HOA Y/N yes
Year Built 2002
Annual Tax Amount $1,194
Lot Size 5,227 Sqft
Property Description
Highly sought after Cooper's Lake! This all brick gated townhome community is located minutes to the interstate, restaurants, shopping and medical facilities. The new Bridgeway project is right around the corner. This end unit townhome features a split floorplan with 2 bedrooms and 2 full baths on the main. Upstairs you'll find two additional bedrooms and a full bath. One of the bedrooms has additional attic and closet storage, perfect for multi-tasking of a man cave/she shed, home schooling or craft room. It could serve as a bonus. Solar tubes provide for extra lighting upstairs. You'll find lots of storage throughout this home. Beautiful hardwoods, custom windows treatments (Hunter Douglas remote controlled black out), upgraded stainless appliances (Jan 2020) and granite countertops are just a few of the upgrades. The HVAC has been replaced with variable speed system with dampers for upstairs and still has 8.5 yr warranty, per owner. The garage has plenty of room for projects and storage with cabinetry added and pull down stairs to provide for attic access. There is a large indoor storage area off the sunroom and a storage closet in the upstairs hallway. Don't miss the in closet access to attic space in the upstairs bedroom. Recessed lighting and pendants have been added for task lighting in the kitchen. Pantry storage is close by with the pantry closet and the cabinetry in the laundry. The guest bedroom downstairs has a private bath with oversized shower. The split bedroom plan would allow for private home office here if needed. The sunroom overlooks a private greenspace with patio. This "lock and leave lifestyle" allows you to choose how you spend your time. Very walkable neighborhood with the new 60 acre development that will add access to more shopping, restaurants and amenities when completed. This is a wonderful HOME and will not last long. Call today to see it!
Location
State SC
County Greenville
Area 032
Rooms
Basement None
Interior
Interior Features Ceiling Fan(s), Ceiling Smooth, Granite Counters, Open Floorplan, Tub Garden, Walk-In Closet(s), Split Floor Plan, Pantry
Heating Electric, Forced Air
Cooling Central Air, Electric
Flooring Ceramic Tile, Laminate
Fireplaces Type None
Fireplace Yes
Appliance Dishwasher, Disposal, Self Cleaning Oven, Refrigerator, Electric Cooktop, Electric Oven, Microwave, Electric Water Heater
Laundry 1st Floor, Laundry Closet
Exterior
Garage Attached, Paved
Garage Spaces 2.0
Community Features Common Areas, Gated, Street Lights, Recreational Path, Sidewalks, Lawn Maintenance, Landscape Maintenance
Utilities Available Underground Utilities, Cable Available
Roof Type Architectural
Garage Yes
Building
Story 2
Foundation Slab
Sewer Public Sewer
Water Public, Greenville
Architectural Style Traditional
Schools
Elementary Schools Mauldin
Middle Schools Mauldin
High Schools Mauldin
Others
HOA Fee Include Common Area Ins., Electricity, Maintenance Structure, Maintenance Grounds, Street Lights, Trash, Termite Contract, By-Laws, Restrictive Covenants
Read Less
Want to know what your home might be worth? Contact us for a FREE valuation!

Our team is ready to help you sell your home for the highest possible price ASAP
Bought with BHHS C.Dan Joyner-Woodruff Rd






