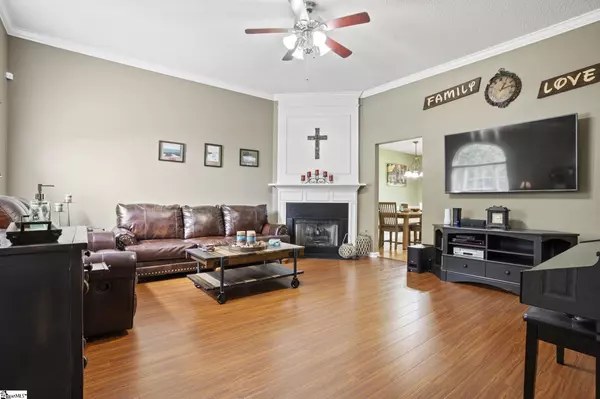$260,000
$259,900
For more information regarding the value of a property, please contact us for a free consultation.
10 Summerchase Drive Simpsonville, SC 29680-7113
4 Beds
2 Baths
1,889 SqFt
Key Details
Sold Price $260,000
Property Type Single Family Home
Sub Type Single Family Residence
Listing Status Sold
Purchase Type For Sale
Square Footage 1,889 sqft
Price per Sqft $137
Subdivision Fairview Lake
MLS Listing ID 1453382
Sold Date 10/07/21
Style Ranch, Traditional
Bedrooms 4
Full Baths 2
HOA Fees $36/ann
HOA Y/N yes
Year Built 2000
Annual Tax Amount $934
Lot Size 9,583 Sqft
Property Description
Kick-off fall in this MOVE-IN-READY 4-bedroom charmer in the community of Fairview Lake. Nearly every square foot here has been given a complete facelift! That includes the roof which has new architectural shingles. Step inside to find fresh paint, beautiful crown molding in the living room, wood-look plank flooring, French doors and lots of natural light. Your kitchen features updated appliances, level 2 granite countertops, an undermount sink and a large center island with bar-top seating. Just steps from the kitchen, you can entertain family and friends on your covered back deck that even has a hidden smart TV! The rest of the huge flat yard is completely fenced-in, with enough room for a playset, garden and firepit area. Back inside, the large bonus room can be a perfect home office or play room, all throughout the house the bathrooms have been updated with modern fixtures. The impressive master bedroom includes vaulted ceilings, while the ensuite bath has a huge shower with custom-tiled stone walls! This home is as efficient as it is beautiful. There’s a new water heater, and the entire heating and air-conditioning system was upgraded inside and out with a new furnace, outdoor condenser unit and new ductwork in the attic. The state-of-the-art system was installed by Waldrop Heating and Air and even has the latest once per year filter change! The owners also have a transferable maintenance service plan with check-ups every six months. You will fall in love with Fairview Lake! The neighborhood amenities include an outdoor recreation area, a community pool, a clubhouse and a beautiful pond. And just around the corner on Harrison Bridge Rd. and Fairview Rd., you’ll find countless shopping and dining options in both directions. You can jump on I-385 in no time, too! This updated gem checks off all the must-haves, so it will not last long. Call for a tour right now!
Location
State SC
County Greenville
Area 041
Rooms
Basement None
Interior
Interior Features High Ceilings, Ceiling Fan(s), Ceiling Cathedral/Vaulted, Granite Counters, Tub Garden, Walk-In Closet(s)
Heating Forced Air, Natural Gas
Cooling Central Air, Electric
Flooring Carpet, Ceramic Tile, Wood, Laminate, Vinyl
Fireplaces Number 1
Fireplaces Type Gas Log, Screen
Fireplace Yes
Appliance Dishwasher, Disposal, Microwave, Free-Standing Electric Range, Gas Water Heater
Laundry 1st Floor, Laundry Closet
Exterior
Garage Attached, Paved, Garage Door Opener, Key Pad Entry
Garage Spaces 2.0
Community Features Athletic Facilities Field, Clubhouse, Common Areas, Street Lights, Recreational Path, Playground, Pool
Utilities Available Cable Available
Roof Type Composition
Parking Type Attached, Paved, Garage Door Opener, Key Pad Entry
Garage Yes
Building
Lot Description 1/2 Acre or Less, Sprklr In Grnd-Partial Yd
Story 1
Foundation Slab
Sewer Public Sewer
Water Public, Greenville Water
Architectural Style Ranch, Traditional
Schools
Elementary Schools Bryson
Middle Schools Bryson
High Schools Hillcrest
Others
HOA Fee Include None
Read Less
Want to know what your home might be worth? Contact us for a FREE valuation!

Our team is ready to help you sell your home for the highest possible price ASAP
Bought with EXP Realty LLC






