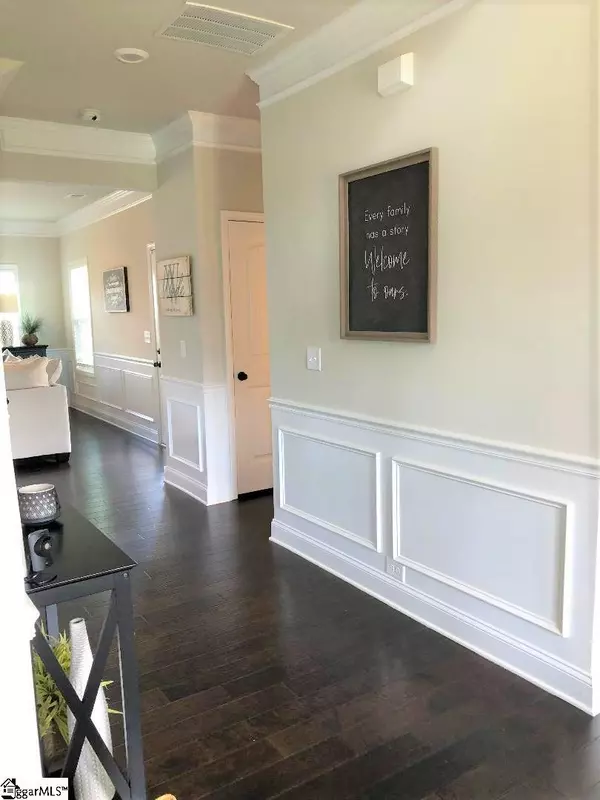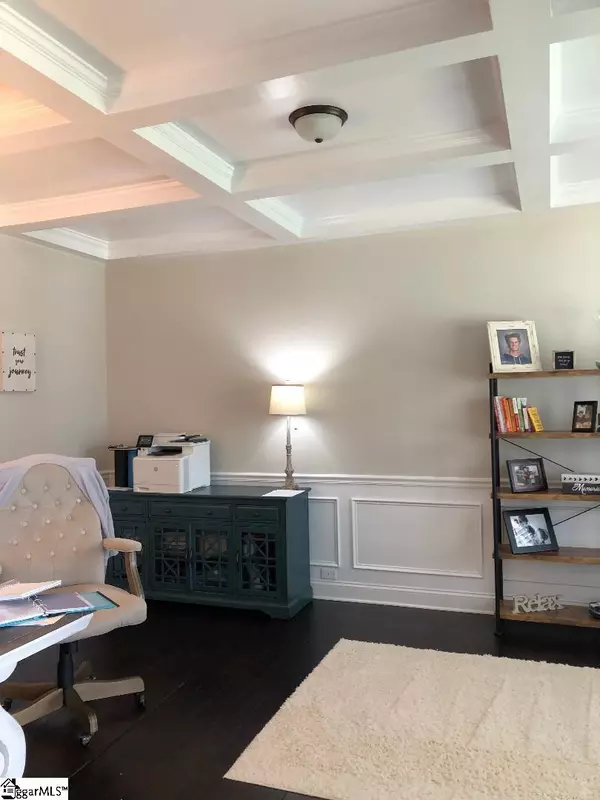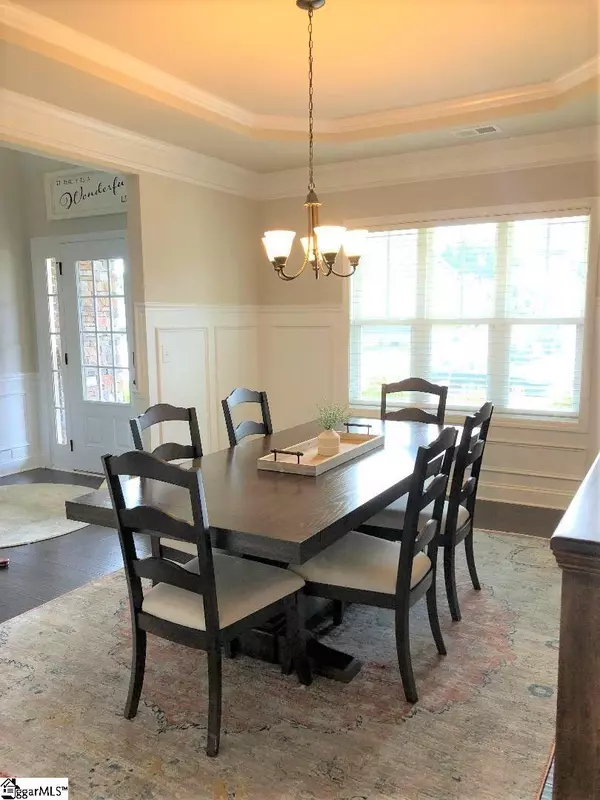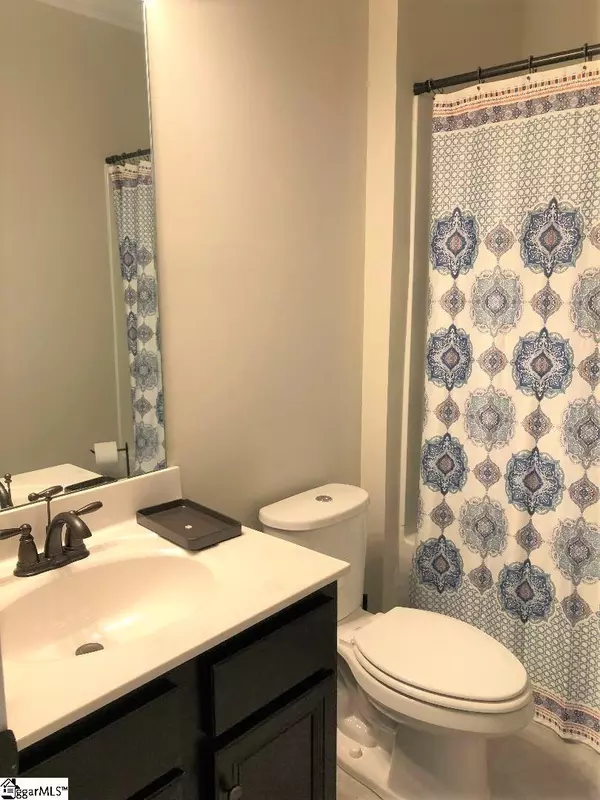$406,000
$429,900
5.6%For more information regarding the value of a property, please contact us for a free consultation.
114 Wild Hickory Circle Easley, SC 29642
4 Beds
4 Baths
3,200 SqFt
Key Details
Sold Price $406,000
Property Type Single Family Home
Sub Type Single Family Residence
Listing Status Sold
Purchase Type For Sale
Square Footage 3,200 sqft
Price per Sqft $126
Subdivision Enclave At Airy Springs
MLS Listing ID 1452144
Sold Date 10/18/21
Style Traditional
Bedrooms 4
Full Baths 4
HOA Fees $50/ann
HOA Y/N yes
Annual Tax Amount $6,582
Lot Size 0.270 Acres
Lot Dimensions 64 x 160 x 93 x 145
Property Description
New listing in The Enclave at Airy Springs! Less than 20 minutes down newly paved 81 to the heart of downtown Greenville. This gorgeous home with over 3200 sq ft shows like new and features all craftsman design with stone, concrete plank, and brick exterior. Entering the home through the sunny foyer you will find a formal dining with wainscoting to the left and formal living room/office on the right with coffered ceiling detail and wainscoting. Following the foyer is the large great room with gas log fireplace and glass door to the generously sized covered porch. Open to the gourmet kitchen with island and granite as well as stainless appliances, the breakfast area offers a great place for morning coffee as well as afternoon homework. All hardwoods in the downstairs living areas and full bathroom complete the first level. Upstairs is a huge loft perfect for a bonus play area, office, or TV room. Surrounding the loft are three large bedrooms with one full bath for two bedrooms with double sinks and one full bath for the loft and fourth bedroom. The laundry is conveniently located on the second floor as well. The master bedroom is stunning with with columned sitting area as well as spa bathroom with two separate vanities, tiled shower and garden tub. The home is finely appointed, tastefully decorated and is quite simply, beautiful. Neighborhood boasts a pool, sidewalks and great schools. Come see this beauty today!
Location
State SC
County Anderson
Area 054
Rooms
Basement None
Interior
Interior Features High Ceilings, Ceiling Fan(s), Ceiling Smooth, Granite Counters, Open Floorplan, Tub Garden, Walk-In Closet(s), Coffered Ceiling(s), Pantry
Heating Natural Gas
Cooling Central Air, Electric
Flooring Carpet, Ceramic Tile, Wood
Fireplaces Number 1
Fireplaces Type Gas Log
Fireplace Yes
Appliance Dishwasher, Disposal, Free-Standing Gas Range, Refrigerator, Microwave, Tankless Water Heater
Laundry 2nd Floor, Walk-in, Electric Dryer Hookup, Laundry Room
Exterior
Garage Attached, Paved, Garage Door Opener
Garage Spaces 2.0
Community Features Pool
Utilities Available Underground Utilities, Cable Available
Roof Type Architectural
Garage Yes
Building
Lot Description 1/2 Acre or Less
Story 2
Foundation Slab
Sewer Public Sewer
Water Public, Powdersville
Architectural Style Traditional
Schools
Elementary Schools Wren
Middle Schools Wren
High Schools Wren
Others
HOA Fee Include Pool, Street Lights
Read Less
Want to know what your home might be worth? Contact us for a FREE valuation!

Our team is ready to help you sell your home for the highest possible price ASAP
Bought with Keller Williams Grv Upst






