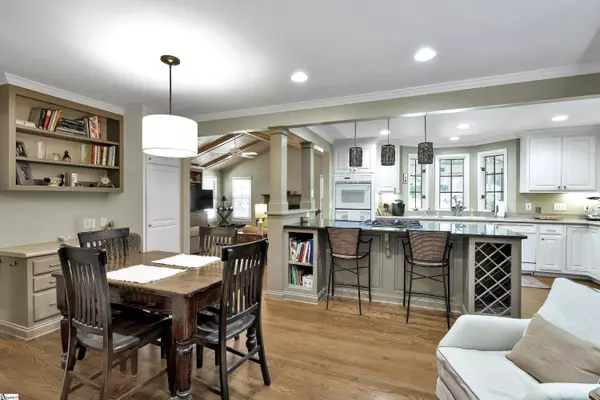$630,000
$650,000
3.1%For more information regarding the value of a property, please contact us for a free consultation.
313 Trails End Greenville, SC 29607
4 Beds
3 Baths
3,008 SqFt
Key Details
Sold Price $630,000
Property Type Single Family Home
Sub Type Single Family Residence
Listing Status Sold
Purchase Type For Sale
Square Footage 3,008 sqft
Price per Sqft $209
Subdivision Cleveland Forest
MLS Listing ID 1453524
Sold Date 10/28/21
Style Traditional
Bedrooms 4
Full Baths 3
HOA Y/N no
Year Built 1950
Annual Tax Amount $2,707
Lot Size 0.360 Acres
Property Description
This classic and charming home sits atop a nice level yard with fully fenced rear backyard within walking distance to all that Cleveland Park has to offer to include the Swamp Rabbit Trail! You will not believe the amount of square feet offered at this price with this many renovations in a location such as this and all on one level which is so hard to find! Come see for yourself today this well appointed residence in the extremely sought after neighborhood of Cleveland Forest where you will find nothing but friendly neighbors with smiling faces and be within walking distance of the park as well as downtown Greenville South Carolina! As you enter this home you will immediately notice the upgrades that are already performed and the rear addition with a full kitchen renovation, a new master suite, an additional screen porch added and so much more! You will love the family friendly layout as it has privacy for the master suite which is of course on the main level with additional bedrooms in the front right corner which gives great privacy throughout. The kitchen is well appointed with granite and stainless steel appliances and is open to a breakfast room as well as the rear family room complete with full built-ins, a vaulted ceiling with tongue and groove wood and exposed beams and even a wood-burning fireplace! The kitchen also has a built-in bar area and breakfast room and a home office nook! The formal living room has wonderful natural light with the many windows throughout and comes with a gas log fireplace with slate surround and hearth. The kitchen and main family room flow well into the rear screened porch that overlooks your private rear yard. There is also direct access from the master suite to the rear screened porch as well. You truly will love this floorplan and all of the potential this home offers in this amazing location right here in downtown Greenville South Carolina!
Location
State SC
County Greenville
Area 072
Rooms
Basement None
Interior
Interior Features Ceiling Smooth, Granite Counters, Open Floorplan, Walk-In Closet(s)
Heating Electric, Multi-Units, Natural Gas
Cooling Central Air, Electric
Flooring Ceramic Tile, Wood
Fireplaces Number 2
Fireplaces Type Wood Burning
Fireplace Yes
Appliance Gas Cooktop, Dishwasher, Disposal, Oven, Electric Oven, Double Oven, Electric Water Heater
Laundry Sink, Walk-in
Exterior
Garage None, Paved
Community Features None
Roof Type Architectural
Garage No
Building
Lot Description 1/2 Acre or Less, Few Trees
Story 1
Foundation Crawl Space
Sewer Public Sewer
Water Public, Greenville
Architectural Style Traditional
Schools
Elementary Schools Sara Collins
Middle Schools Hughes
High Schools Greenville
Others
HOA Fee Include None
Read Less
Want to know what your home might be worth? Contact us for a FREE valuation!

Our team is ready to help you sell your home for the highest possible price ASAP
Bought with Coldwell Banker Caine/Williams





