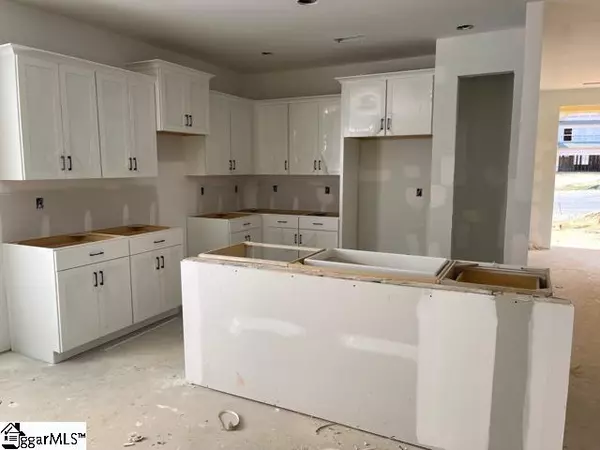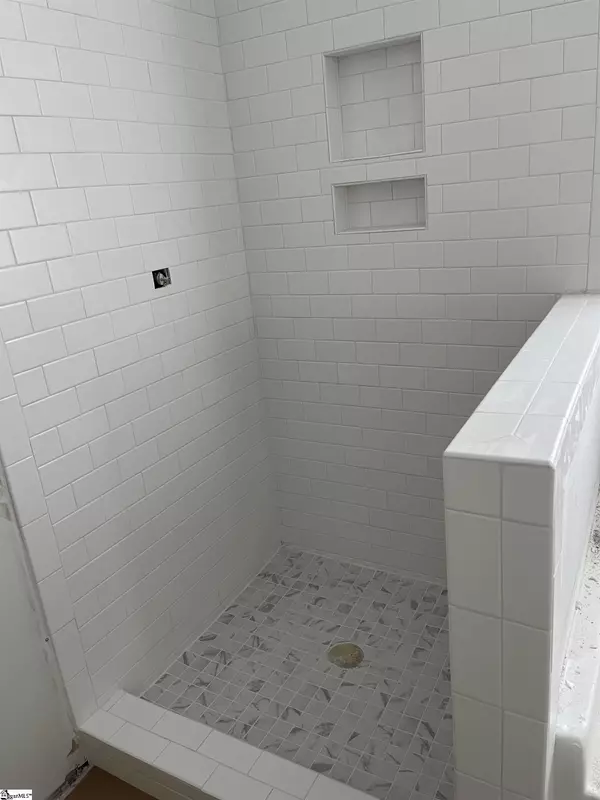$393,215
$398,215
1.3%For more information regarding the value of a property, please contact us for a free consultation.
203 Port Hudson Court Simpsonville, SC 29680
4 Beds
4 Baths
2,649 SqFt
Key Details
Sold Price $393,215
Property Type Single Family Home
Sub Type Single Family Residence
Listing Status Sold
Purchase Type For Sale
Square Footage 2,649 sqft
Price per Sqft $148
Subdivision Morning Mist
MLS Listing ID 1445725
Sold Date 11/19/21
Style Craftsman
Bedrooms 4
Full Baths 3
Half Baths 1
HOA Fees $37/ann
HOA Y/N yes
Lot Size 10,018 Sqft
Property Description
Come see the Cassidy in Morning Mist. This is Crescent's new phase in Simpsonville. This is a 4 bedroom, 3 1/2 bath with a huge loft. Upgrades include but not limited to: quartz kitchen countertops, separate tiled master shower, master garden tub, huge walk in closet, screened in porch, sustainable hardwood flooring in foyer, dining, kitchen, living, and breakfast area, and huge kitchen island with double trash pull out. This community is a must see with an Olympic size swimming pool, playground, and duck pond. Come by for a tour and don't let this one slip away!! This home is estimated to be done in November 2021. Current Incentive for September - $5k off sales price with use of preferred lender and attorney.
Location
State SC
County Greenville
Area 041
Rooms
Basement None
Interior
Interior Features High Ceilings, Tub Garden, Walk-In Closet(s), Countertops – Quartz
Heating Natural Gas
Cooling Electric
Flooring Carpet, Ceramic Tile, Laminate
Fireplaces Number 1
Fireplaces Type Gas Log
Fireplace Yes
Appliance Dishwasher, Disposal, Free-Standing Gas Range, Microwave, Gas Water Heater
Laundry 1st Floor, Walk-in, Laundry Room
Exterior
Garage Attached, Paved
Garage Spaces 2.0
Community Features Clubhouse, Common Areas, Playground, Pool, Sidewalks, Neighborhood Lake/Pond
Utilities Available Underground Utilities
Roof Type Architectural
Parking Type Attached, Paved
Garage Yes
Building
Lot Description 1/2 Acre or Less, Cul-De-Sac
Story 2
Foundation Slab
Sewer Public Sewer
Water Public
Architectural Style Craftsman
New Construction Yes
Schools
Elementary Schools Ellen Woodside
Middle Schools Woodmont
High Schools Woodmont
Others
HOA Fee Include None
Read Less
Want to know what your home might be worth? Contact us for a FREE valuation!

Our team is ready to help you sell your home for the highest possible price ASAP
Bought with MODERN






