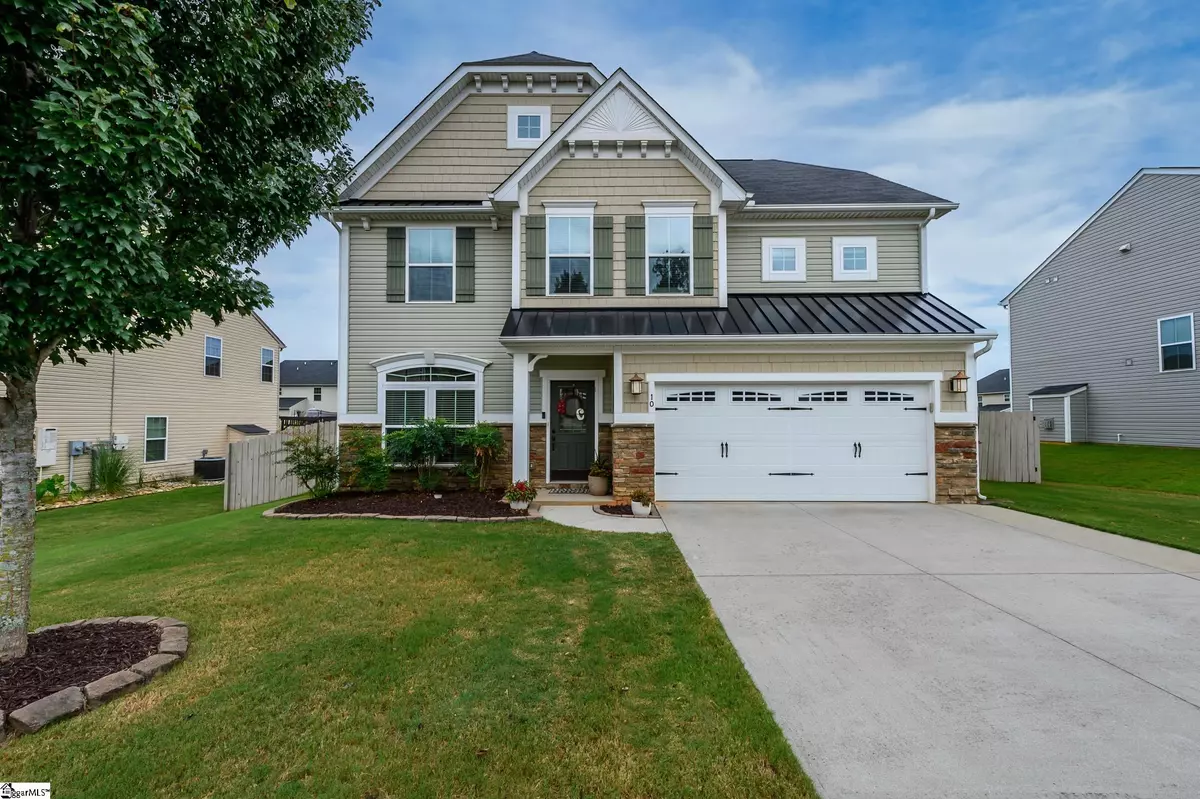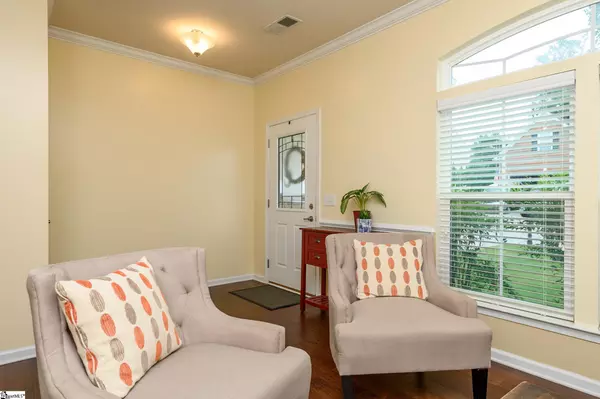$350,000
$364,900
4.1%For more information regarding the value of a property, please contact us for a free consultation.
10 Santee Court Simpsonville, SC 29680
4 Beds
3 Baths
2,425 SqFt
Key Details
Sold Price $350,000
Property Type Single Family Home
Sub Type Single Family Residence
Listing Status Sold
Purchase Type For Sale
Square Footage 2,425 sqft
Price per Sqft $144
Subdivision River Shoals
MLS Listing ID 1453460
Sold Date 11/23/21
Style Traditional
Bedrooms 4
Full Baths 2
Half Baths 1
HOA Fees $47/ann
HOA Y/N yes
Year Built 2013
Annual Tax Amount $1,548
Lot Size 8,712 Sqft
Lot Dimensions 125 x 70 x 125 x 70
Property Description
MOVE IN READY 4 BED 2.5 BATHS OFF OF W. GEORGIA RD. IN HIGHLY DESIRABLE RIVER SHOALS NEIGHBORHOOD IN SIMPSONVILLE! Picture yourself in this charming home located in the desirable River Shoals community, which is also gated. As you pull into the driveway, it's clear that this home came with many upgrades when built, starting with the intricate crest located at the peak of the architectural shingled roof, bringing your eyes down to the black tinned lower roof overhanging the craftsman front door and garage. As you enter your future home, you are welcomed with beautiful engineered hardwoods in your sitting room outlined with premium crown molding and trim. Head through the hallway past the half bath and stairs to your living room that opens up to a large kitchen and dining room. With premium appliances, cabinets and granite counter tops, you will enjoy cooking meals for family and friends. Enjoy cookouts on the covered and screened back patio boasting beautiful wooden beams that opens out into your large fenced backyard. Head back through the house and up the stairs to four sizable bedrooms, including a large master suite with tray ceiling, and a newly renovated bath with brand new Carrara marble countertops, expanded marble tile shower with a waterfall head! Make this wonderful house your home today in a desirable gated neighborhood, and don't forget about the HOA pool with a lazy river and beautiful clubhouse!
Location
State SC
County Greenville
Area 041
Rooms
Basement None
Interior
Interior Features High Ceilings, Ceiling Fan(s), Ceiling Cathedral/Vaulted, Ceiling Smooth, Granite Counters, Countertops-Solid Surface
Heating Forced Air, Natural Gas
Cooling Central Air, Electric
Flooring Carpet, Ceramic Tile, Wood
Fireplaces Type None
Fireplace Yes
Appliance Dishwasher, Disposal, Free-Standing Gas Range, Refrigerator, Microwave, Electric Water Heater
Laundry 2nd Floor, Walk-in, Electric Dryer Hookup, Laundry Room
Exterior
Garage Attached, Paved, Garage Door Opener, Key Pad Entry
Garage Spaces 2.0
Fence Fenced
Community Features Clubhouse, Common Areas, Street Lights, Pool, Sidewalks
Roof Type Architectural
Garage Yes
Building
Lot Description 1/2 Acre or Less
Story 2
Foundation Slab
Sewer Public Sewer
Water Public, Greenville Water
Architectural Style Traditional
Schools
Elementary Schools Plain
Middle Schools Bryson
High Schools Woodmont
Others
HOA Fee Include None
Read Less
Want to know what your home might be worth? Contact us for a FREE valuation!

Our team is ready to help you sell your home for the highest possible price ASAP
Bought with Casey Group Real Estate, LLC






