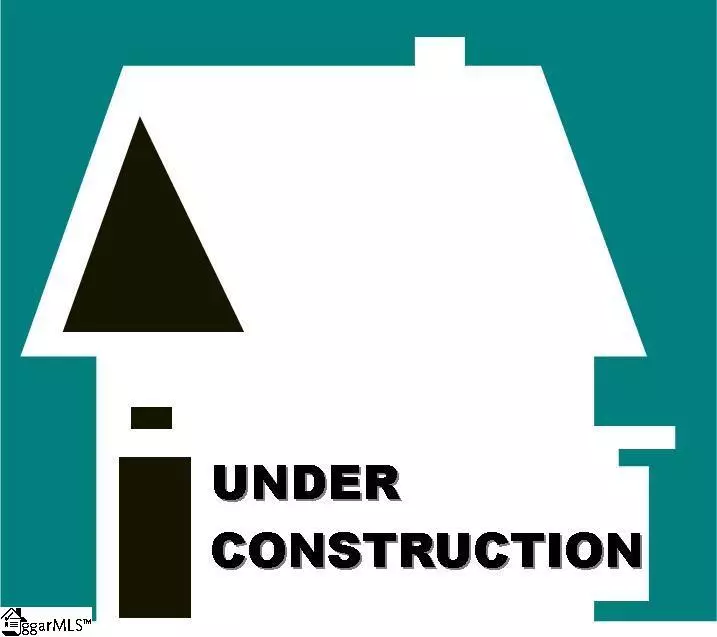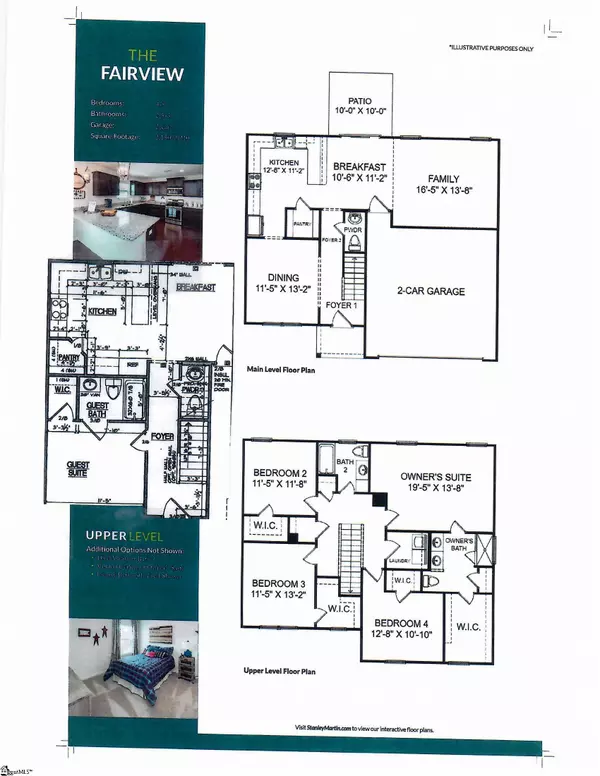$270,790
$270,790
For more information regarding the value of a property, please contact us for a free consultation.
352 White Peach Way Duncan, SC 29334
5 Beds
4 Baths
2,150 SqFt
Key Details
Sold Price $270,790
Property Type Single Family Home
Sub Type Single Family Residence
Listing Status Sold
Purchase Type For Sale
Square Footage 2,150 sqft
Price per Sqft $125
Subdivision Peachtree Park
MLS Listing ID 1453600
Sold Date 05/26/22
Style Traditional
Bedrooms 5
Full Baths 3
Half Baths 1
HOA Fees $73/ann
HOA Y/N yes
Year Built 2021
Lot Size 8,712 Sqft
Lot Dimensions 55 x 148 x 60 x 146
Property Description
New plan with 5 bedrooms and 3.5 baths. All the features you are looking for on a private home site. Peachtree Park is an amazing location for those who want to get - close to Hwy I-85 & I-26. You can get to Spartanburg, Greenville, Hendersonville and Asheville in no time. No more Yard work as Lawn Maintenance is included in the HOA. These homes are built with energy saving features which includes a gas tankless heater, advanced framing techniques offering a superior insulation package, a 14 SEER HVAC system with natural gas heat, low E high efficiency windows, CFL Bulbs, Honeywell WIFI-Programmable thermostat, as well as smart home wiring And here comes the big Surprise: Enjoy the healthy lifestyle with YMCA which is just around the corner & yes it’s USDA approved community! “Live your best life here: Surrounded by natural beauty yet close to city life, this home keeps you connected while getting away from it all.” US News & World Reports recently named Spartanburg the number one city in SC to live in followed by Greenville.
Location
State SC
County Spartanburg
Area 033
Rooms
Basement None
Interior
Interior Features High Ceilings, Ceiling Cathedral/Vaulted, Ceiling Smooth, Granite Counters, Open Floorplan, Walk-In Closet(s), Pantry
Heating Forced Air, Natural Gas, Damper Controlled
Cooling Central Air, Electric, Damper Controlled
Flooring Laminate, Vinyl
Fireplaces Number 1
Fireplaces Type Gas Log
Fireplace Yes
Appliance Dishwasher, Disposal, Free-Standing Gas Range, Refrigerator, Microwave, Gas Water Heater, Tankless Water Heater
Laundry 2nd Floor, Walk-in, Electric Dryer Hookup, Laundry Room
Exterior
Garage Attached, Paved, Garage Door Opener
Garage Spaces 2.0
Community Features Street Lights, Lawn Maintenance, Landscape Maintenance
Utilities Available Underground Utilities, Cable Available
Roof Type Architectural
Garage Yes
Building
Lot Description 1/2 Acre or Less, Sprklr In Grnd-Full Yard
Story 2
Foundation Slab
Sewer Public Sewer
Water Public
Architectural Style Traditional
New Construction Yes
Schools
Elementary Schools River Ridge
Middle Schools Florence Chapel
High Schools James F. Byrnes
Others
HOA Fee Include None
Acceptable Financing USDA Loan
Listing Terms USDA Loan
Read Less
Want to know what your home might be worth? Contact us for a FREE valuation!

Our team is ready to help you sell your home for the highest possible price ASAP
Bought with Better Homes & Gdns RE Medley



