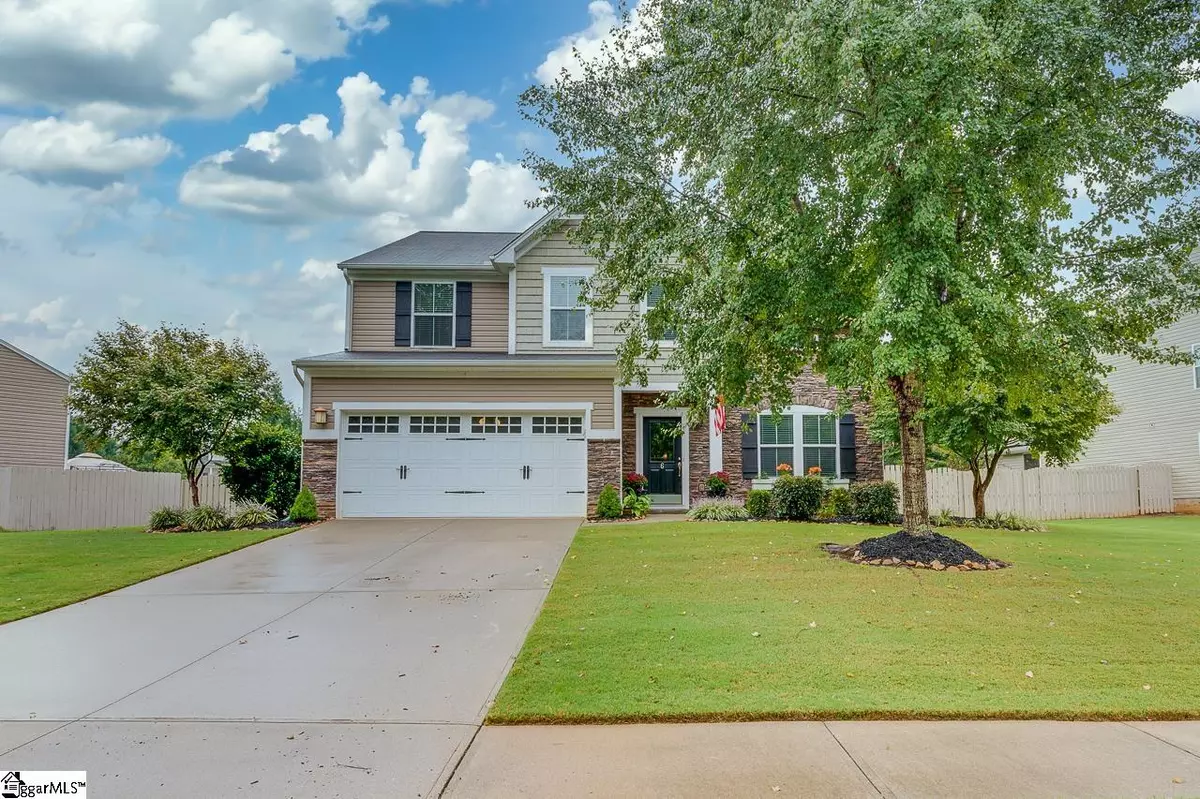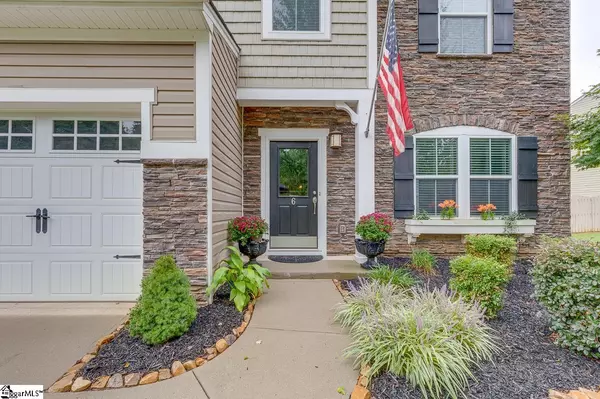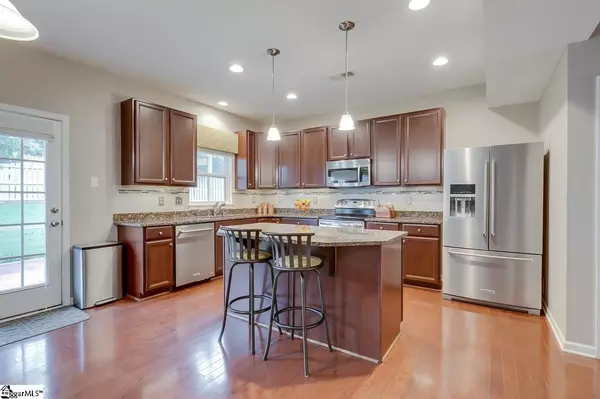$385,900
$398,500
3.2%For more information regarding the value of a property, please contact us for a free consultation.
6 Platte Lane Simpsonville, SC 29680
4 Beds
4 Baths
3,144 SqFt
Key Details
Sold Price $385,900
Property Type Single Family Home
Sub Type Single Family Residence
Listing Status Sold
Purchase Type For Sale
Square Footage 3,144 sqft
Price per Sqft $122
Subdivision River Shoals
MLS Listing ID 1454504
Sold Date 10/18/21
Style Traditional
Bedrooms 4
Full Baths 3
Half Baths 1
HOA Fees $47/ann
HOA Y/N yes
Year Built 2009
Annual Tax Amount $1,666
Lot Size 0.290 Acres
Property Description
Location. Amenities. Floor Plan. 6 Platte Lane in the gated, family friendly community of River Shoals boasts all of this and more! Located on one of the larger lots in the neighborhood and accented by stone on the exterior, this 4 bed/3.5 bath home is pristine both inside and out. When you enter the home, you will find an open living and dining room area that allowing for plenty of space for entertaining family and friends. Down the hall you will find a powder room on the right and closet with endless storage on the left! This short hallway brings you to the open Great Room and Kitchen area. The kitchen features a stainless appliance package, gorgeous granite countertops with coordinating custom tile backsplash, walk in pantry, and large island for serving or grabbing a quick breakfast on the way out the door. The Kitchen is open to the spacious but cozy Great Room, complete with gas log fireplace. You can also access the vaulted screened in porch from the Kitchen and Great Room. Tucked off the Great Room is a private office that could also serve as a playroom, craft room, or small den. Upstairs you will find the large Master Suite with two walk-in closets and a large, private bath with two sinks, soaking tub, and glass and tile surround shower. There are two additional bedrooms that share a large hall bath as well as a 4th bedroom with its own private bath-perfect for a second master bedroom, guest or in law suite! Rounding out the second level is a large loft and a walk-in laundry room. Outdoors you will find your own private oasis, starting with the large, screened porch and fenced yard with plenty of space for a playset, garden, and more! Just across the street is the neighborhood pond full of fish and surrounded by all sorts of wildlife! You will love watching the families of geese and ducks, deer, and more! Toss your fishing pole in and see what you can catch or enjoy a picnic lunch on the bank! Enjoy a jog, stroller ride, or dog walk along the sidewalks that run throughout the neighborhood, but make sure you end up at the amazing pool complete with a lazy river!! Summer days will never be the same! Other amenities include a playground, and access to the Reedy River! 6 Platte Lane has it all…the only thing missing is you!
Location
State SC
County Greenville
Area 041
Rooms
Basement None
Interior
Interior Features High Ceilings, Ceiling Fan(s), Ceiling Smooth, Granite Counters, Open Floorplan, Tub Garden, Walk-In Closet(s), Dual Master Bedrooms, Pantry
Heating Natural Gas
Cooling Central Air, Electric
Flooring Carpet, Wood, Vinyl
Fireplaces Number 1
Fireplaces Type Gas Log
Fireplace Yes
Appliance Cooktop, Dishwasher, Disposal, Dryer, Self Cleaning Oven, Refrigerator, Washer, Electric Cooktop, Electric Oven, Free-Standing Electric Range, Range, Microwave, Gas Water Heater
Laundry 2nd Floor, Walk-in, Laundry Room
Exterior
Garage Attached, Paved, Garage Door Opener, Yard Door, Key Pad Entry
Garage Spaces 2.0
Fence Fenced
Community Features Clubhouse, Gated, Street Lights, Playground, Pool, Sidewalks, Water Access, Neighborhood Lake/Pond
Utilities Available Cable Available
Roof Type Architectural
Garage Yes
Building
Lot Description 1/2 Acre or Less, Sidewalk, Sloped, Few Trees
Story 2
Foundation Slab
Sewer Public Sewer
Water Public, Greenville
Architectural Style Traditional
Schools
Elementary Schools Ellen Woodside
Middle Schools Woodmont
High Schools Woodmont
Others
HOA Fee Include None
Read Less
Want to know what your home might be worth? Contact us for a FREE valuation!

Our team is ready to help you sell your home for the highest possible price ASAP
Bought with Blackstream International RE






