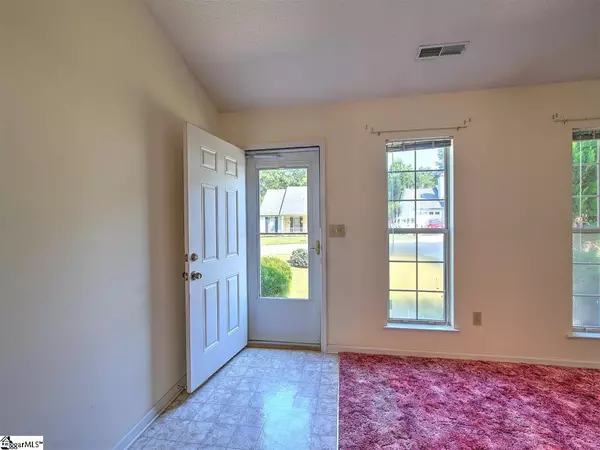$175,500
$165,000
6.4%For more information regarding the value of a property, please contact us for a free consultation.
105 Twin Falls Drive Simpsonville, SC 29680
2 Beds
2 Baths
1,056 SqFt
Key Details
Sold Price $175,500
Property Type Single Family Home
Sub Type Single Family Residence
Listing Status Sold
Purchase Type For Sale
Square Footage 1,056 sqft
Price per Sqft $166
Subdivision Standing Springs Estates
MLS Listing ID 1454338
Sold Date 10/15/21
Style Ranch, Traditional
Bedrooms 2
Full Baths 2
HOA Y/N no
Annual Tax Amount $2,020
Lot Size 8,276 Sqft
Property Description
** Multiple Offer Situation. Offers due by 9:00 PM on Thursday 9/16. Seller will have a response by noon on Friday 9/17** Now available! Beautiful one level home in an incredible neighborhood minutes from Downtown Simpsonville in the highly sought location of Standing Springs Estates. This home has been meticulously maintained, and is ready for its new owners! Featuring two full bedrooms and two full bathrooms, you will find ample space for your needs. Upon entry, you are greeted by a warm vaulted living room featuring a gas log fireplace. With direct access to the kitchen, the home offers a wonderful flow through the primary living spaces. The kitchen is also connected to the deck and private oasis of a backyard, making it fit for entertaining guests or grilling out! The two bedrooms are spacious and offer great closet space. Please schedule your showing today!
Location
State SC
County Greenville
Area 041
Rooms
Basement None
Interior
Interior Features High Ceilings, Ceiling Fan(s), Ceiling Blown, Ceiling Cathedral/Vaulted, Countertops-Solid Surface, Walk-In Closet(s)
Heating Natural Gas
Cooling Electric
Flooring Carpet, Vinyl
Fireplaces Number 1
Fireplaces Type Gas Log
Fireplace Yes
Appliance Dishwasher, Refrigerator, Free-Standing Electric Range, Microwave, Gas Water Heater
Laundry 1st Floor, Laundry Room
Exterior
Garage Attached, Paved
Garage Spaces 1.0
Community Features Recreational Path
Utilities Available Cable Available
Roof Type Architectural
Garage Yes
Building
Lot Description 1/2 Acre or Less, Few Trees
Story 1
Foundation Crawl Space/Slab
Sewer Public Sewer
Water Public
Architectural Style Ranch, Traditional
Schools
Elementary Schools Greenbrier
Middle Schools Hillcrest
High Schools Hillcrest
Others
HOA Fee Include By-Laws
Read Less
Want to know what your home might be worth? Contact us for a FREE valuation!

Our team is ready to help you sell your home for the highest possible price ASAP
Bought with Bluefield Realty Group






